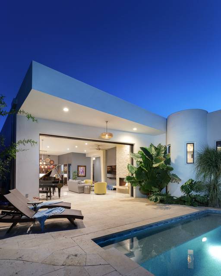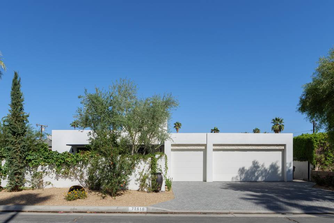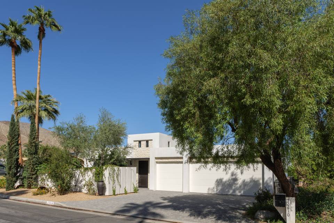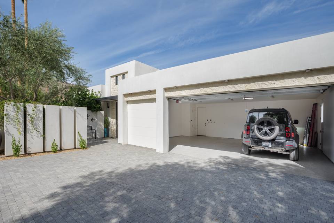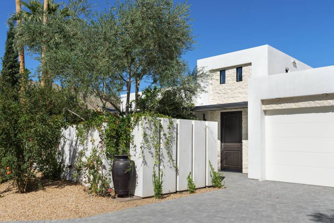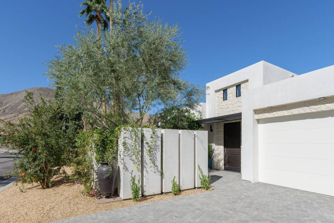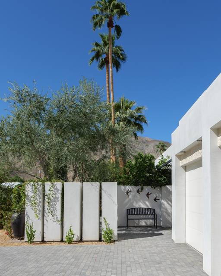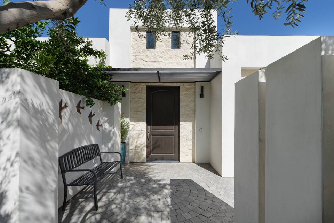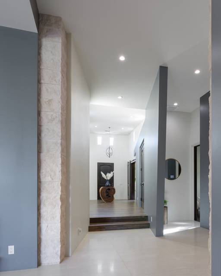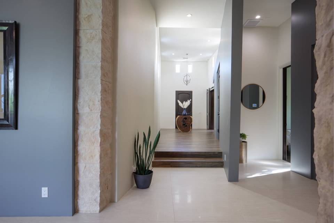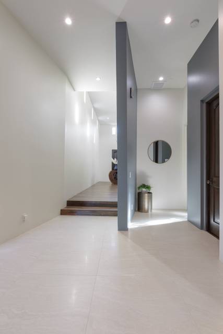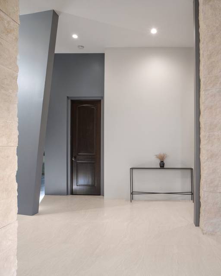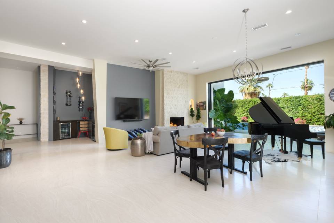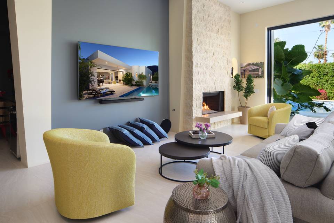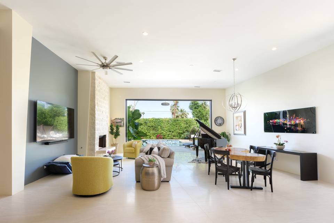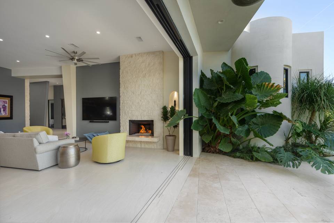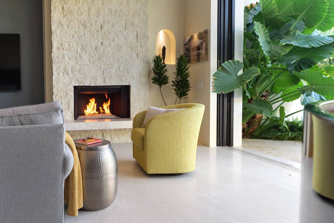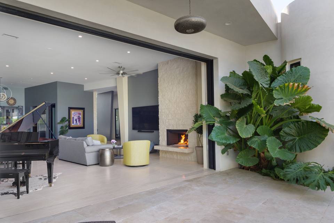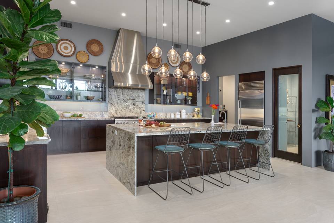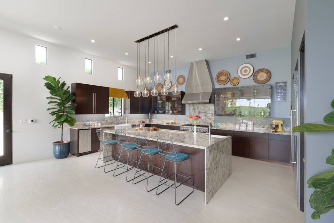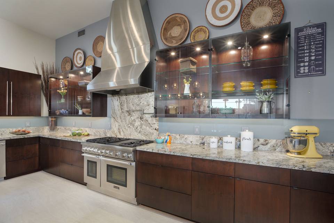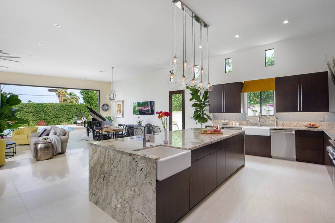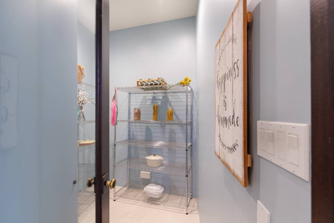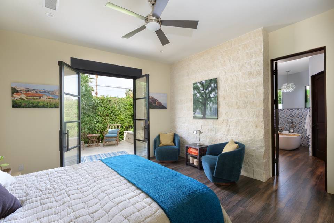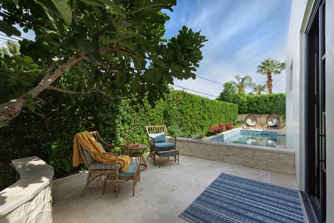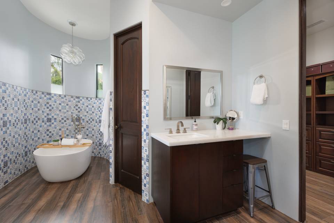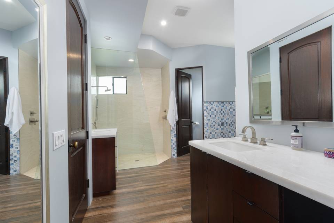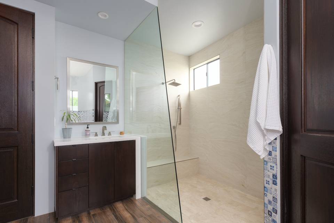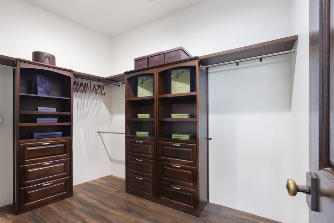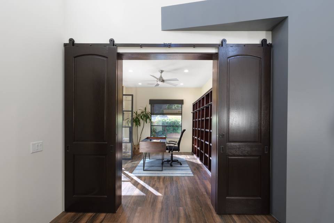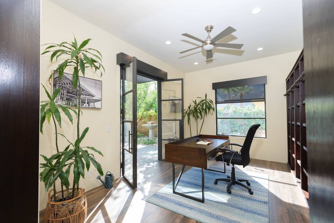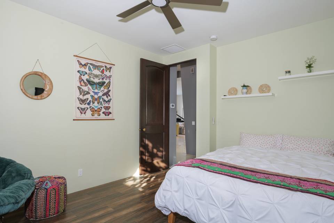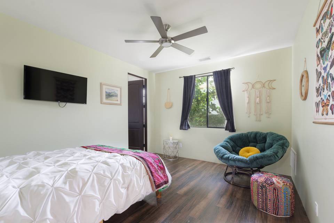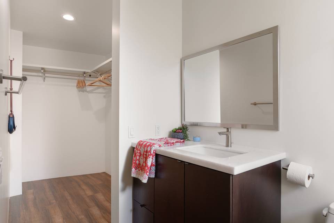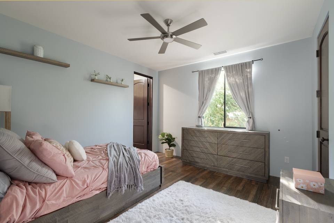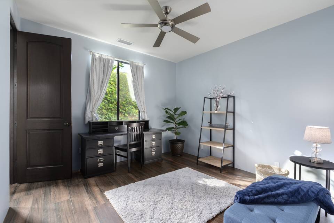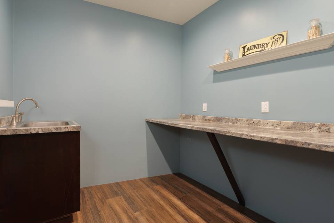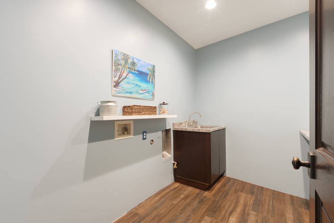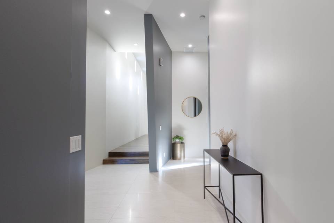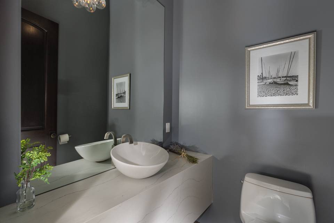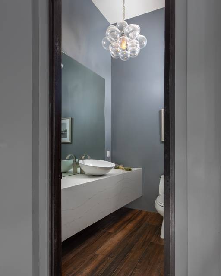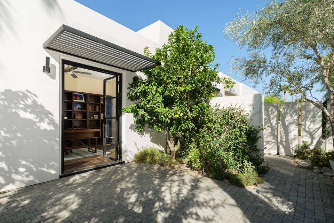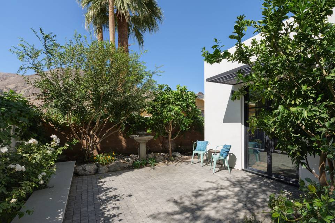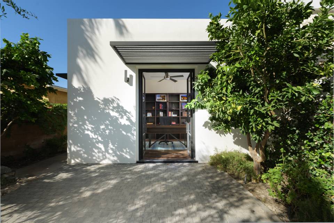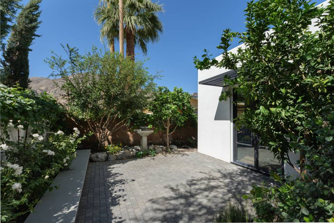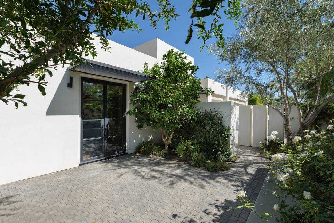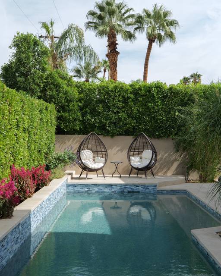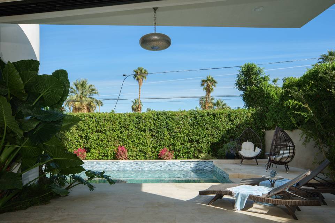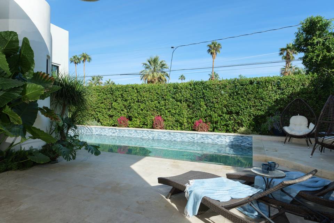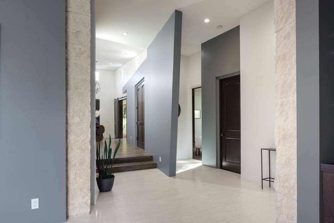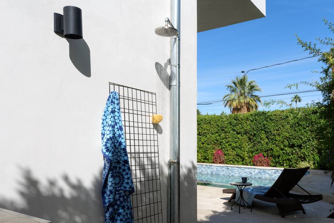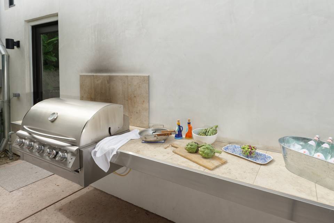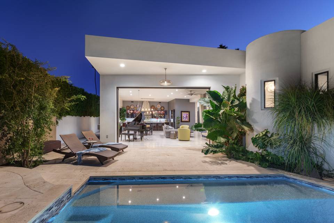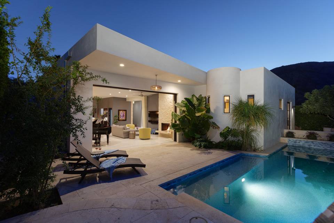

72610 Beavertail Street
Palm Desert, CA 92260Sale Price
⬇︎
$1,795,900
Property Type
Single-Family
Beds
4
Full Baths
3
¼ Baths
1
Property Description
This one of a kind stunning luxury home was taken down to the slab and rebuilt beginning in 2018 and completed in 2020 , with attention to detail and architecture, resulting in a truly unique and exquisite property. Located adjacent to Palm Desert’s famous El Paseo shopping district, one captures the distinct outside architecture of the exclusive property. Entering past the breezeway, to its private entrance, one is immediately captivated by the grand entrance with large wall space and high ceilings. A serene office space is concealed by a hand made wooden barn door . Custom made iron and glass doors lead to an enclosed courtyard with a trickling fountain and garden area. Proceed down the foyer with subtly placed angle walls which continue movement and flow while opening up spaces made available for additional storage closets, allowing privacy to bedrooms, and defining and identifying different functional areas in an open plan without interruption of movement including natural limestone walls and pillars throughout. The open floor plan flows seamlessly from the living room to the kitchen and dining area, creating the perfect space for entertaining guests. The gourmet kitchen is equipped with top-of-the-line appliances and finishes, including a separate Sub-Zero freezer and refrigerator, a six-burner Thermador stove with griddle, pot filler, 2 dishwashers and a double oven. The 5 x 10’ island with a waterfall edge,with additional cabinet space, and sit-down bar is the perfect place to gather for a casual meal or drinks. Gorgeous lit cabinets and a walk in pantry complete the ultimate kitchen. A thoughtfully designed fireplace and wine bar also adorn the living space with soaring ceilings.
The primary bedroom is a true oasis, including a glass and an iron door with its own private patio, and outdoor firewall. The gorgeous spa-like bathroom features a freestanding tub with custom tile work, an open shower, and two separate vanities and toilets. Seamless indoor outdoor living created with Fleetwood doors opens to the pool, with lush landscaping. A floating bbq with generous counter space and an outdoor shower make entertaining a breeze. No detail has been overlooked in the construction of this home. From the new underground plumbing, electrical, gas, and water to the foam roof providing additional insulation, everything has been done to create a home that is both luxurious and energy-efficient. For the car enthusiast the garage space was enlarged to 24X30 with a 10’ ceiling and garage door has 8’ clearance and pre wired for EV charger for the car enthusiast.
The primary bedroom is a true oasis, including a glass and an iron door with its own private patio, and outdoor firewall. The gorgeous spa-like bathroom features a freestanding tub with custom tile work, an open shower, and two separate vanities and toilets. Seamless indoor outdoor living created with Fleetwood doors opens to the pool, with lush landscaping. A floating bbq with generous counter space and an outdoor shower make entertaining a breeze. No detail has been overlooked in the construction of this home. From the new underground plumbing, electrical, gas, and water to the foam roof providing additional insulation, everything has been done to create a home that is both luxurious and energy-efficient. For the car enthusiast the garage space was enlarged to 24X30 with a 10’ ceiling and garage door has 8’ clearance and pre wired for EV charger for the car enthusiast.
Agent Information

Luxury Real Estate Agent
(760) 641-5939
loran.arvizu@theagencyre.com
License: California DRE #02030233
The Agency
Property Specifics
Property Type:
Single-Family
Estimated Sq. Foot:
3,167
Lot Size:
8,276 sq. ft.
Price per Sq. Foot:
$567
Building Stories:
N/A
MLS ID:
219109034DA
Source Status:
Active
Also Listed By:
connectagency: a0U4U00000EVWQBUA5
Amenities
Open Floorplan
Bar
Primary Suite
Central
Direct Access
Garage
Garage Door Opener
Gas
Living Room
Masonry
Tile
Prewired
In Ground
Pebble
Private
Dishwasher
Freezer
Disposal
Gas Range
Microwave
Refrigerator
Trash Compactor
Deck
Stone
Parking
Attached Garage
Fireplace
Views & Exposures
Mountain(s)
Location & Transportation
Other Property Information
Summary
General Information
- Year Built: 1978
Parking
- Total Parking Spaces: 3
- Parking Features: Direct Access, Garage, Garage Door Opener
- Garage: Yes
- Attached Garage: Yes
- Garage Spaces: 3
Interior and Exterior Features
Interior Features
- Interior Features: Open Floorplan, Bar, Primary Suite, Walk-In Pantry, Walk-In Closet(s)
- Living Area: 3,167
- Total Bedrooms: 4
- Full Bathrooms: 3
- One-Quarter Bathrooms: 1
- Fireplace: Gas, Living Room, Masonry
- Flooring: Tile
- Appliances: Dishwasher, Freezer, Disposal, Gas Range, Microwave, Refrigerator, Trash Compactor
Exterior Features
- View: Mountain(s)
- Security Features: Prewired
Pool/Spa
- Pool Private: Yes
- Pool Features: In Ground, Pebble, Private
Structure
- Total Stories: 1
- Patio and Porch Features: Deck, Stone
Property Information
Lot Information
- Lot Features: Drip Irrigation/Bubblers
- Lot Size: 8,276.4 sq. ft.
Utilities
- Heating: Central
Estimated Monthly Payments
Monthly Total
$8,614
Monthly Taxes
N/A
Interest
6.00%
Down Payment
20.00%
Mortgage Calculator
Monthly Mortgage Cost
$8,614
Monthly Charges
$0
Total Monthly Payment
$8,614
Calculation based on:
Price:
$1,795,900
Charges:
$0
* Additional charges may apply
Similar Listings

Listing information provided by the California Regional Multiple Listing Service (CRMLS), MLSListings Inc, CRISNet MLS, San Diego MLS, California Desert Association of REALTORS®, North San Diego County Association of REALTORS, Pasadena-Foothills Association of REALTORS, Delta Association of Realtors and Ventura County Coastal Association of REALTORS®. All information is deemed reliable but not guaranteed. Copyright 2024 CRMLS. All rights reserved.
Last checked: May 20, 2024, 12:22 AM UTC

