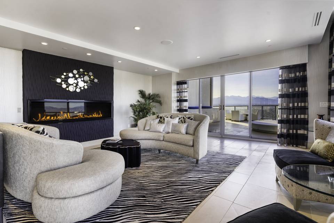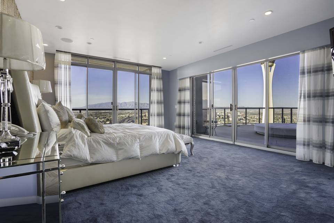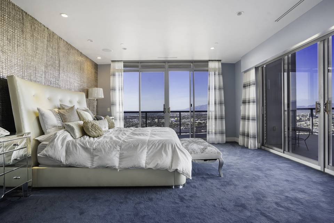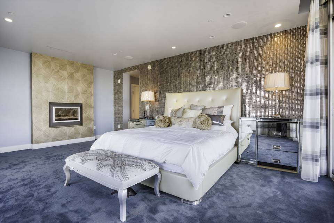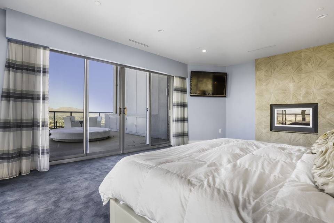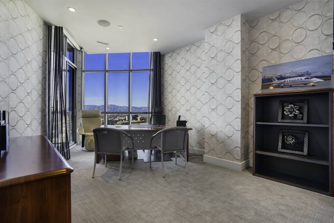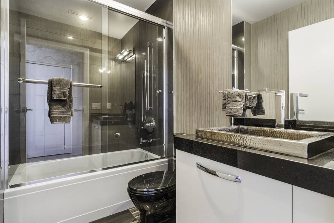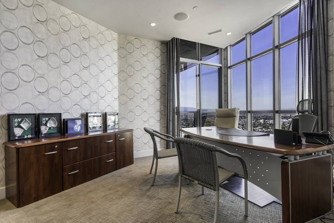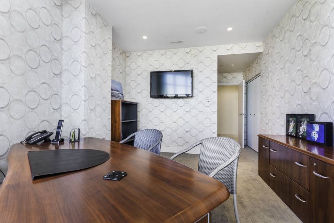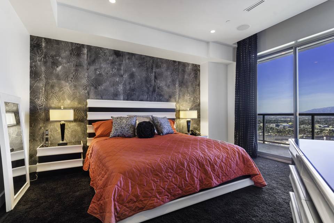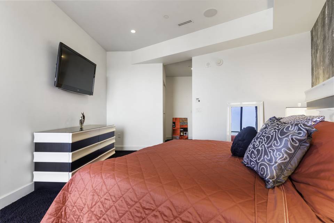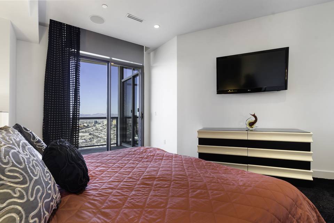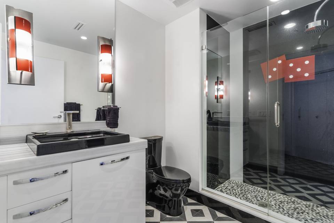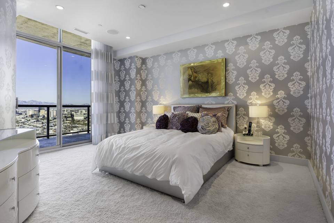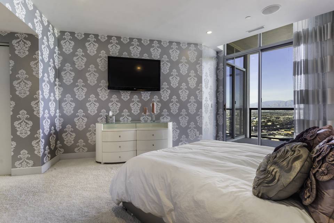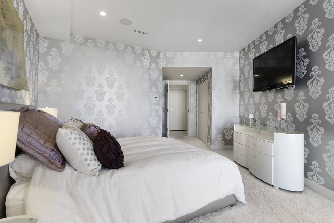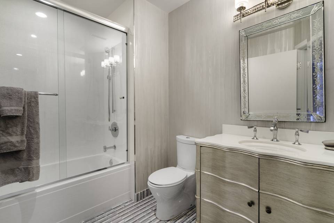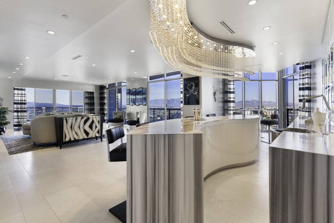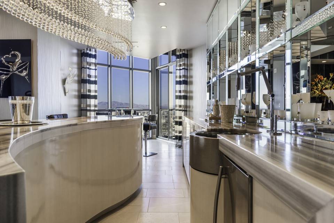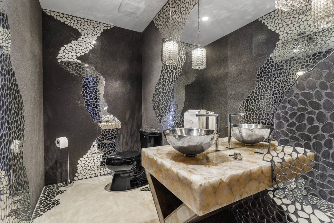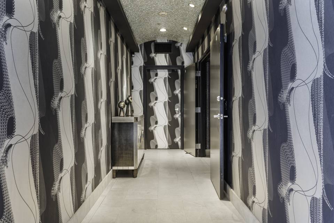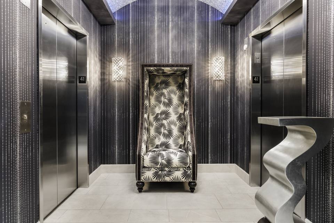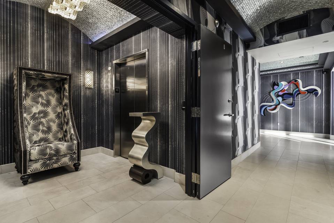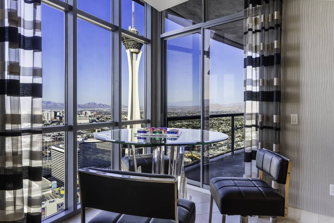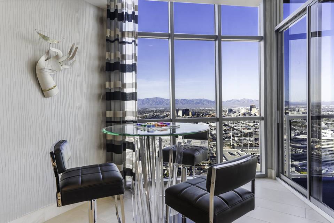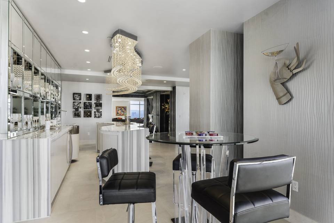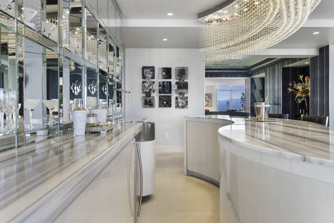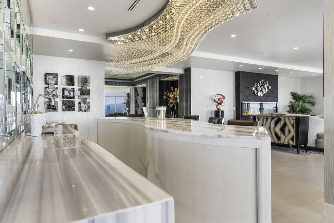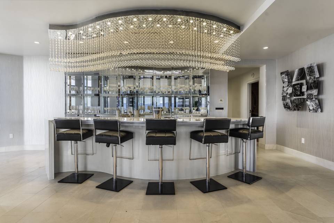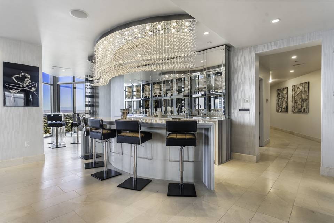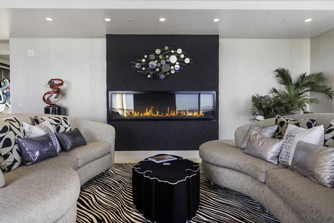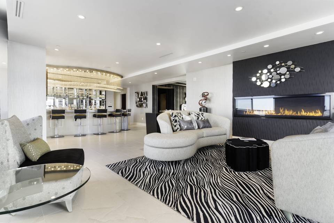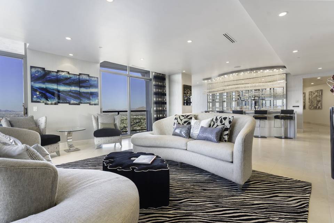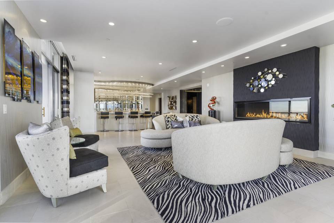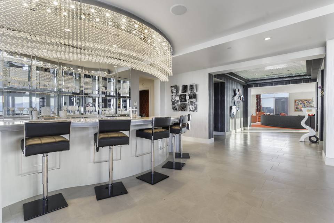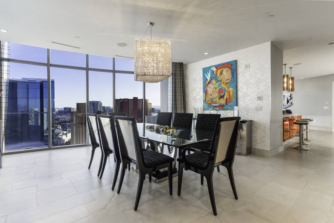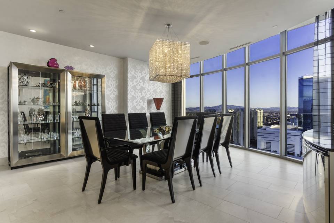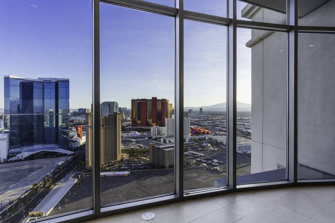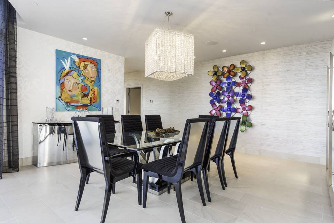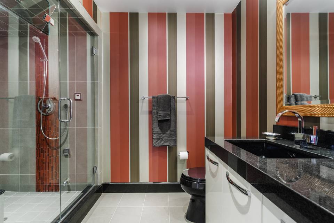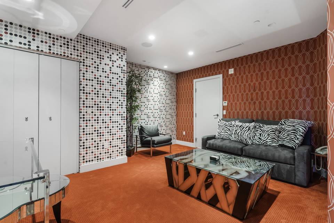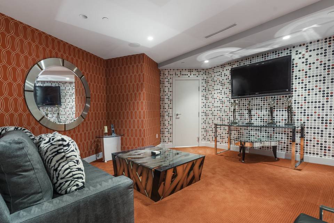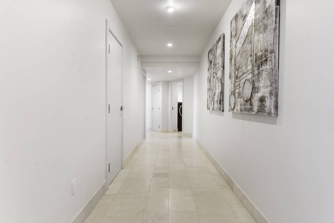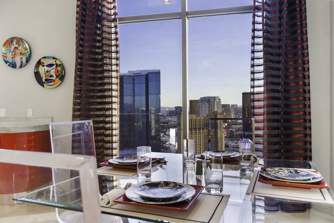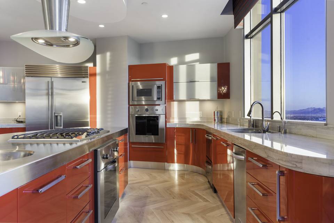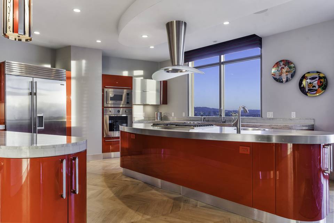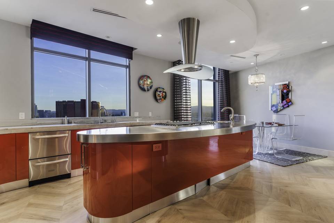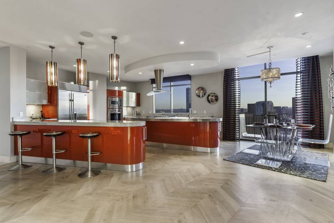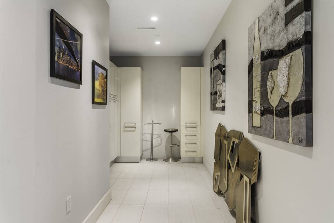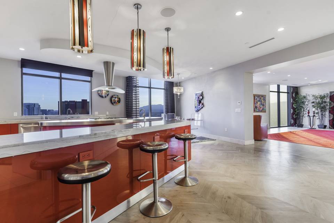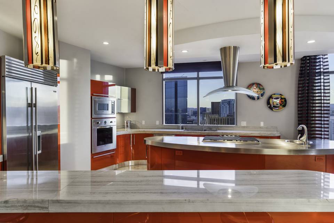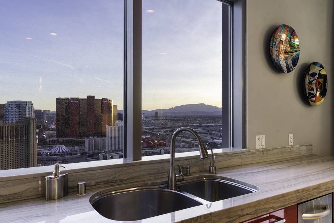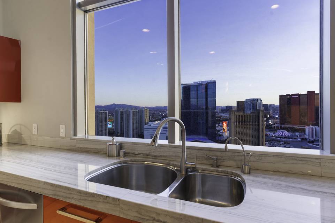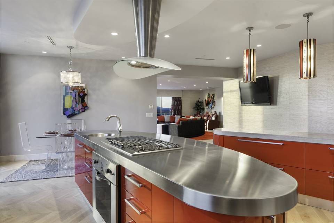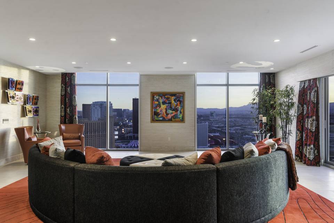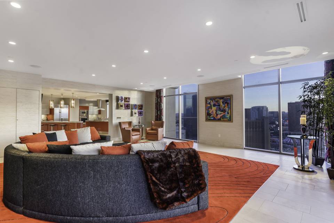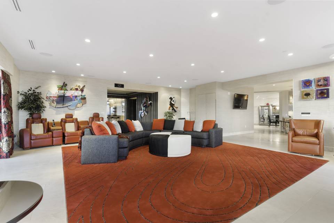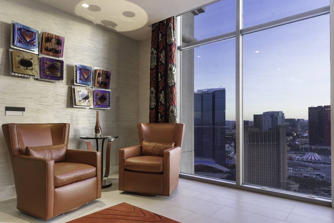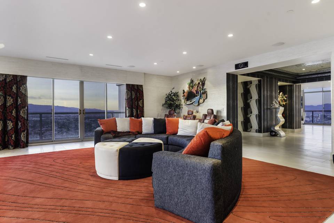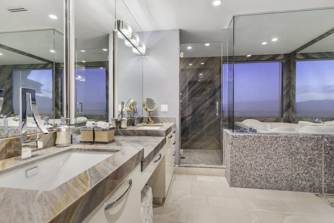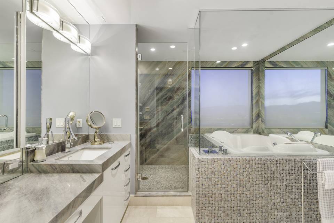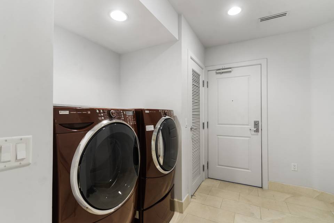

200 W Sahara Avenue #4101
Las Vegas, NV 89102Sale Price
$4,500,000
Property Type
Unknown
Beds
4
Full Baths
3
½ Baths
1
¾ Baths
2
Property Description
Welcome to your luxury home in the Sky! 360 degree Views! One of a kind is the only way to describe this custom rooftop penthouse, sitting at the top of this Las Vegas Strip luxe building like a crown, with every view, including the Strip, Downtown/Fremont St., Sunrise Mt., Sunsets, Red Rock Canyon and the entire Valley. True entertainer's dream, no expenses spared in this jaw dropper! Properties like this rarely come on the market: towering over Las Vegas Strip and complete with wrap around terraces, 4,000+ft. of outdoor living space, private elevators opens into a spectacular fully custom residence with top of the line furnishing and finishes, Italian modern kitchen, split family and entertainment areas complete with one of a kind crystal bar, custom lighting, window covering, spa w/sauna, media room, entertainment system, 3 car spaces and so much more. Great fit even for the most discriminating buyers, and priced to sell!! 5 star building with 24/7 concierge, valet, security, etc.!
Agent Information

Broker/Managing Partner, Las Vegas
(702) 400-0645
zar@theagencyre.com
License: Nevada #PM.0166829.BKR
The Agency

Property Specifics
Property Type:
Unknown
Yearly Taxes:
$23,999
Estimated Sq. Foot:
6,326
Lot Size:
N/A
Price per Sq. Foot:
$711
Building Units:
N/A
Building Stories:
N/A
Pet Policy:
Pets Allowed
MLS ID:
2566954
Source Status:
Active
Also Listed By:
connectagency: a0UXX000000001j2AA
Building Amenities
Pool
High Rise
Penthouse
Business Center
Dog Park
Fitness Center
Gated
Barbecue
Pool
Guard
Spa/Hot Tub
Security
Concierge
Elevator(S)
Gym
Basketball Court
Private Outdoor Space
Additional Storage
Business Center
Doorman
Penthouse
Pool
Loft
Media Room
Fire Pit
Recreation Room
Security
Clubhouse
Dogs
Outdoor Kitchen
Modern
Park
Stucco
Block
High Rise
Frame
Metal Siding
Gated
Drywall
Barbecue
Elevator(S)
< 1/4 Acre
Synthetic Grass
Masonite
Outdoor Living Area
Pet Restrictions
Spa/Hot Tub
Guest Suites
A4
Guard
Unit Amenities
Wet Bar
Central
Electric
High Efficiency
Guest
Glass Doors
Living Room
Primary Bedroom
Blinds
Electric Dryer Hookup
Main Level
Laundry Room
Closed Circuit Camera(S)
Floor Access Control
24 Hour Security
Gated Community
Pool
Association
Community
Dishwasher
Disposal
Microwave
Refrigerator
Separate Ice Machine
Wine Refrigerator
Parking
Fireplace
Pool
Pool
Views & Exposures
CityMountain(s)Strip View
Location & Transportation
Other Property Information
Summary
General Information
- Year Built: 2006
- Year Built Details: RESALE
- Architectural Style: High Rise, Penthouse
- Pets Allowed: Number Limit, Size Limit, Yes
School
- Elementary School: Park, John S., Park, John S.
- Middle or Junior School: Fremont John C.
- High School: Clark Ed. W.
Parking
- Total Parking Spaces: 3
- Parking Features: Guest
HOA
- Association: Yes
- Association Name: Allure
- Association Phone: (702) 443-9600
- Association Fee Includes: Association Management, Electricity, Maintenance Grounds, Recreation Facilities, Security
Interior and Exterior Features
Interior Features
- Interior Features: Wet Bar
- Living Area: 6,326 sq. ft.
- Total Bedrooms: 4
- Total Bathrooms: 6
- Full Bathrooms: 3
- Three-Quarter Bathrooms: 2
- Half Bathrooms: 1
- Fireplace: Glass Doors, Living Room, Primary Bedroom
- Appliances: Built-In Electric Oven, Dishwasher, Disposal, Microwave, Refrigerator, Separate Ice Machine, Wine Refrigerator
- Laundry Features: Electric Dryer Hookup, Main Level, Laundry Room
Exterior Features
- Window Features: Blinds, Low-Emissivity Windows
- View: City, Mountain(s), Strip View
- Security Features: Closed Circuit Camera(s), Floor Access Control, 24 Hour Security, Gated Community
Pool/Spa
- Pool Features: Association, Community
Structure
- Building Name: ALLURE
- Building Area: 6,326
- Property Condition: Resale
Property Information
Utilities
- Utilities: Electricity Available
- Cooling: Electric, High Efficiency
- Heating: Central, Electric
Community
- Association Amenities: Business Center, Dog Park, Fitness Center, Gated, Barbecue, Pool, Guard, Spa/Hot Tub, Security, Concierge, Elevator(s)
- Community Features: Pool
Estimated Monthly Payments
Monthly Total
$23,584
Monthly Taxes
$2,000
Interest
6.00%
Down Payment
20.00%
Mortgage Calculator
Monthly Mortgage Cost
$21,584
Monthly Charges
$2,000
Total Monthly Payment
$23,584
Calculation based on:
Price:
$4,500,000
Charges:
$2,000
* Additional charges may apply
Similar Listings
Building Information
Building Name:
ALLURE
Property Type:
Condo
Building Type:
N/A
Pet Policy:
Pets Allowed
Units:
N/A
Stories:
N/A
Built In:
2006
Sale Listings:
16
Rental Listings:
8
Land Lease:
No
Other Sale Listings in Building

The data relating to real estate for sale on this web site comes in part from the Broker Reciprocity Program of Greater Las Vegas Association of Realtors MLS. All information is deemed reliable but not guaranteed. Copyright 2024 Greater Las Vegas Association of Realtors MLS. All rights reserved.
Last checked: May 19, 2024, 5:47 PM UTC
