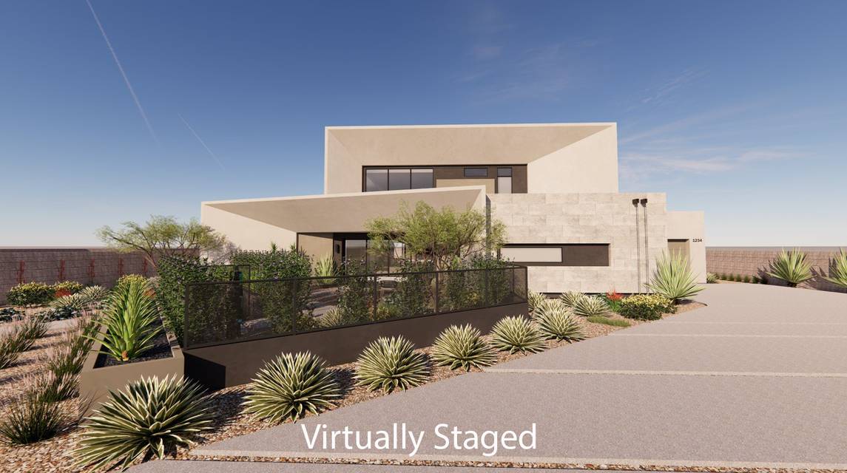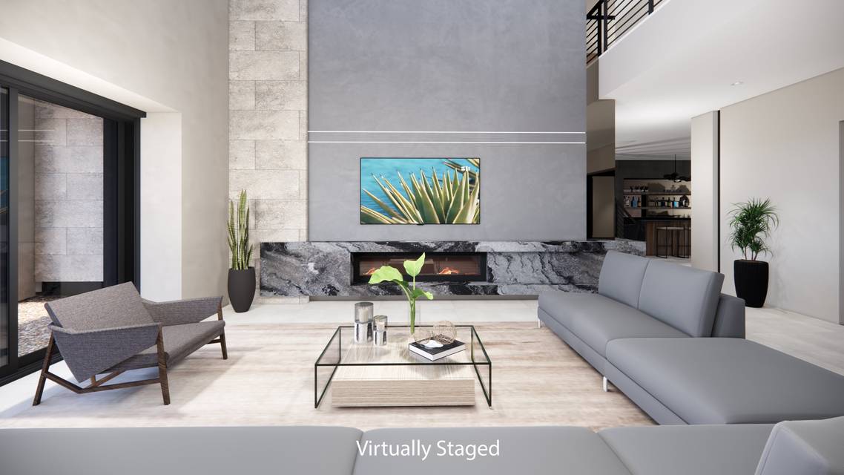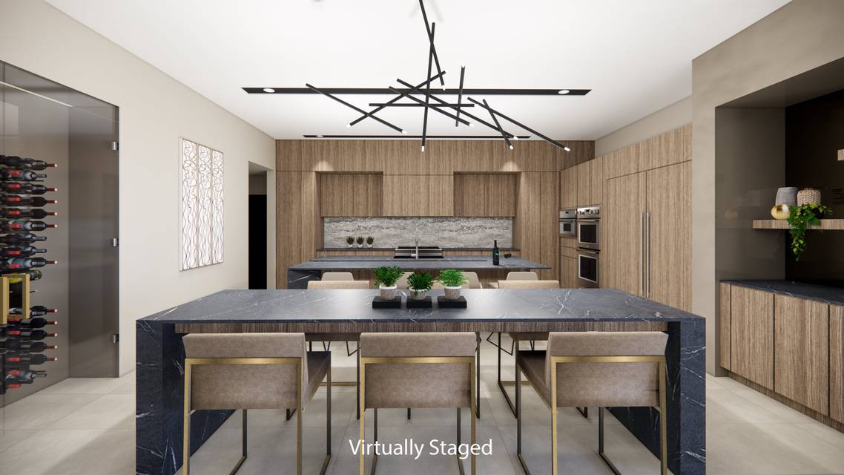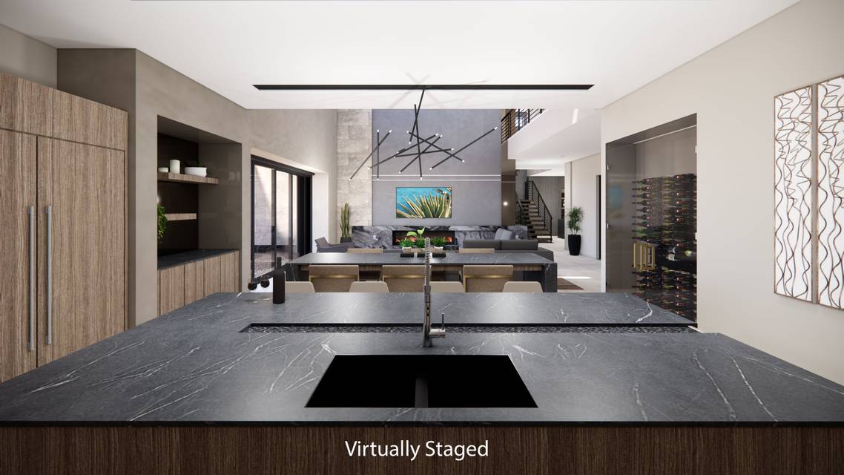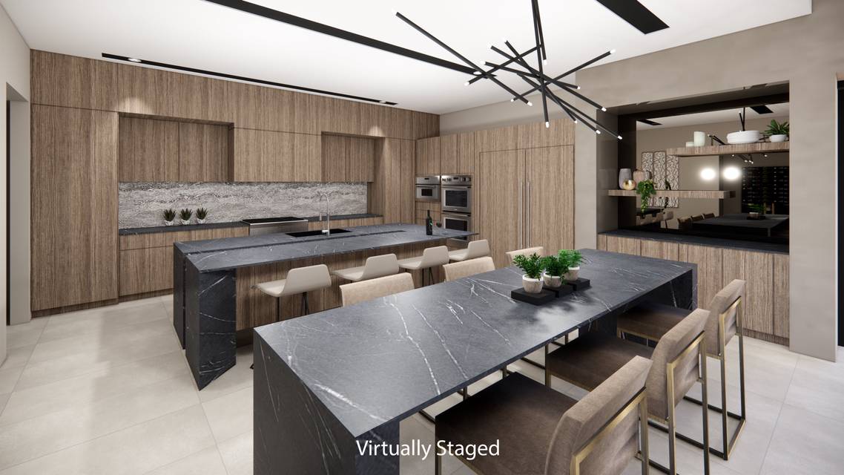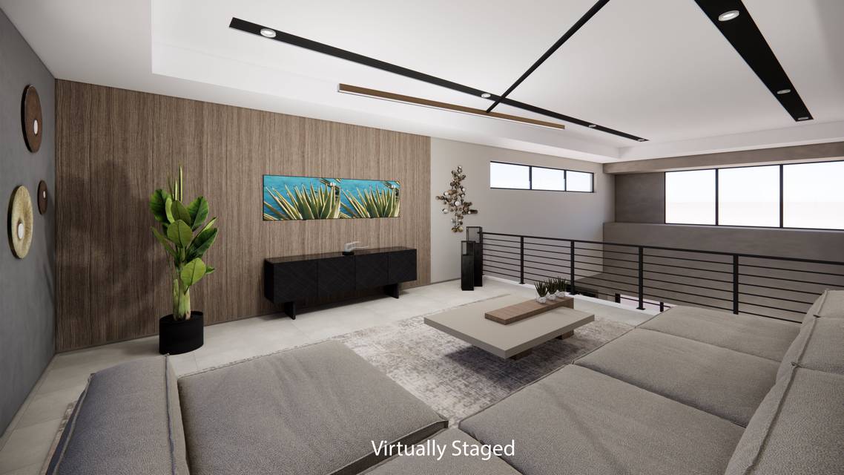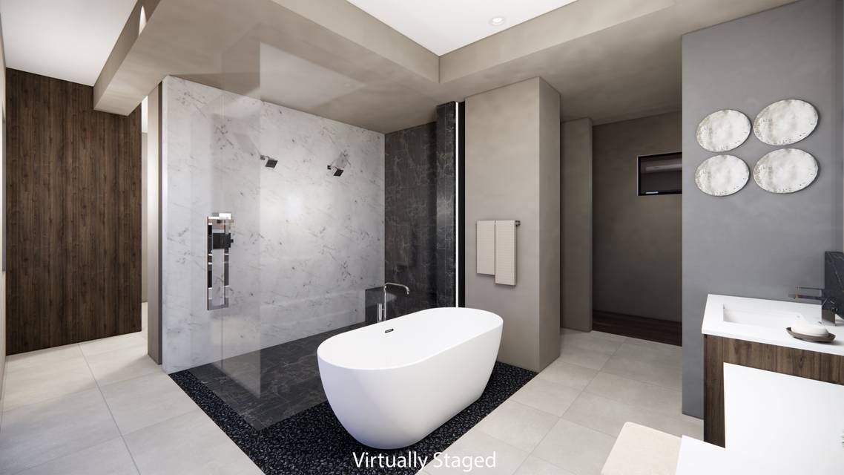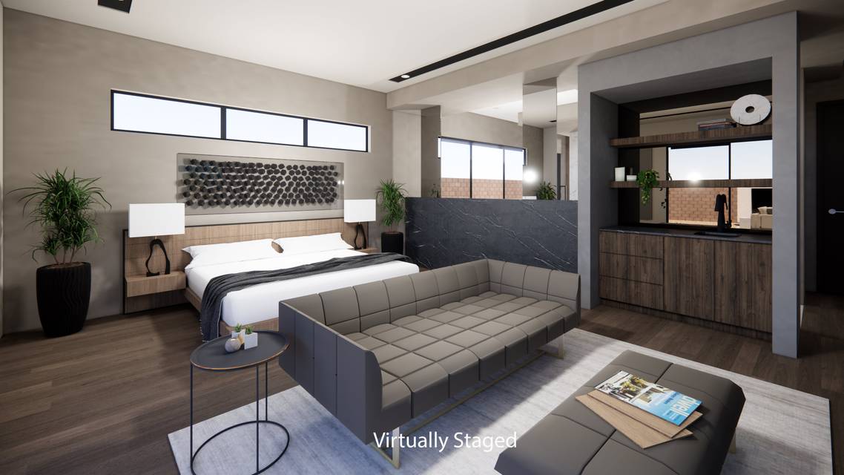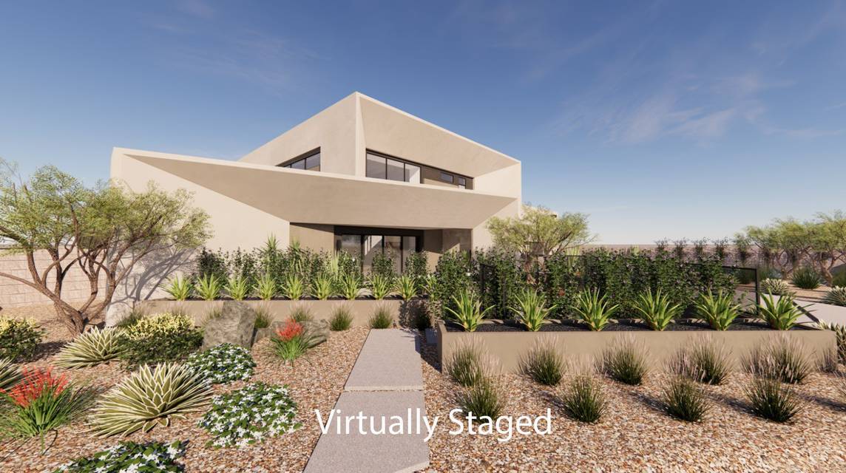

751 Wexler Court
Las Vegas, NV 89107Sale Price
$2,631,075
Property Type
Single-Family
Beds
7
Baths
9
Property Description
Midtown Modern is a limited offering by Blue Heron of only Four Modern Luxe Estates in an Exclusive Privately Gated Cul De Sac in the Historic District. The Combination of state-of-the-art luxury living and the convenient Downtown Location and arts district access, make this Blue Heron Neighborhood ideal for everyone. This Brand New Midtown Modern Plan Features a Blue Heron Masterpiece, The Sancta, Combining Modern Vegas with Mid-Century Style. Featuring 7 Bedrooms, 7 Full+2 Half Bathrooms, Bright, Open Great Room & Kitchen, Loft/Game Room, 4 Car Garage, Optional Casita & Much More. Corner Lot is Over 1/2 Acre with Beautiful Curb Appeal, Builder has complete Pool, Spa, Landscaping Plans with Sports Court which can be added and Built During Construction. We still have for Buyers Still to Select their own Finishes and Colors! Glass Pocket and Sliders Doors in Great Rooms, Both Primary Suites and Decks for Seamless Indoor/Outdoor Living with the Backyard and Beautiful Courtyard Entrance.
Agent Information
Property Specifics
Property Type:
Single-Family
Estimated Sq. Foot:
6,203
Lot Size:
0.55 ac.
Price per Sq. Foot:
$424
Building Stories:
2
MLS ID:
a0U3q00000wovpAEAQ
Source Status:
Active
Amenities
Central
Community
Gated
Pool
Pool In Ground
Location & Transportation
Other Property Information
Summary
General Information
- Year Built: 2022
- Architectural Style: Modern
School
- Elementary School: Wasden Howard
- Middle or Junior School: Hyde Park
- High School: Clark Ed. W
Interior and Exterior Features
Interior Features
- Living Area: 6,203 sq. ft.
- Total Bedrooms: 7
- Full Bathrooms: 9
Exterior Features
- Exterior Features: Detached Guest House
- Security Features: Community, Gated
Pool/Spa
- Pool Features: Pool, Pool In Ground
- Spa: In Ground
Structure
- Building Features: Spa, Loft, 4 Car Garage, Mature landscape
- Stories: 2
Property Information
Lot Information
- Lot Size: 0.55 ac.
Utilities
- Cooling: Central
- Heating: Central
Estimated Monthly Payments
Monthly Total
$12,620
Monthly Taxes
N/A
Interest
6.00%
Down Payment
20.00%
Mortgage Calculator
Monthly Mortgage Cost
$12,620
Monthly Charges
$0
Total Monthly Payment
$12,620
Calculation based on:
Price:
$2,631,075
Charges:
$0
* Additional charges may apply
Similar Listings
All information is deemed reliable but not guaranteed. Copyright 2024 The Agency. All rights reserved.
Last checked: May 19, 2024, 8:35 PM UTC
