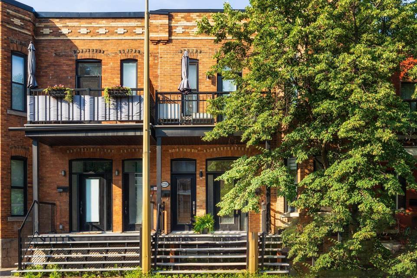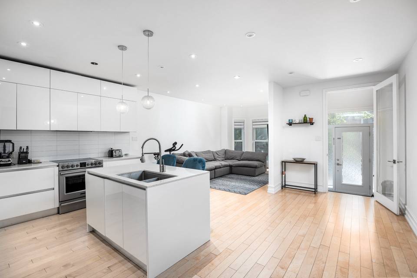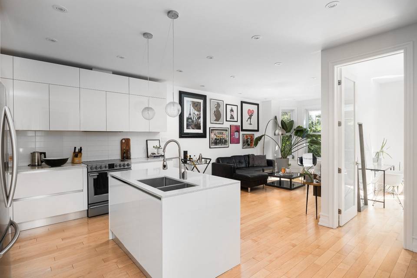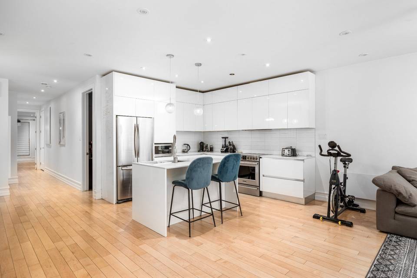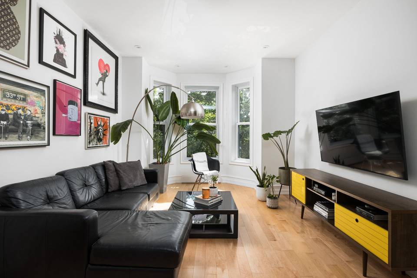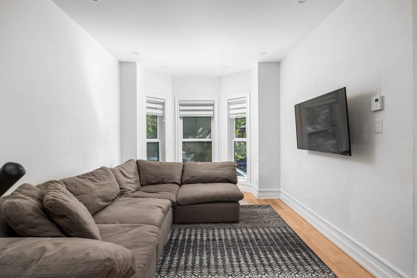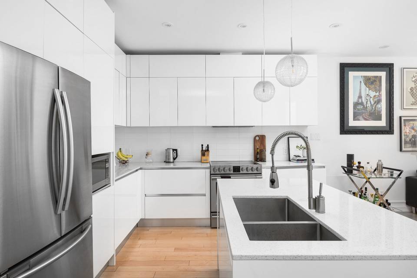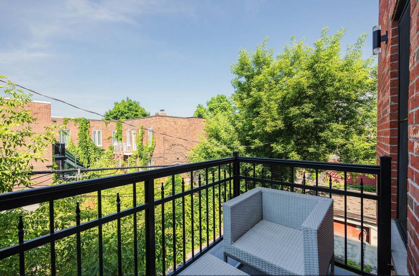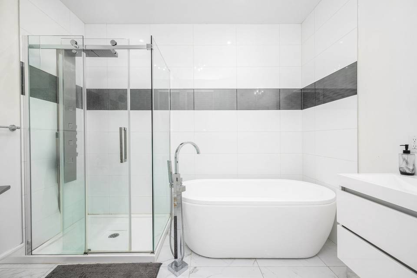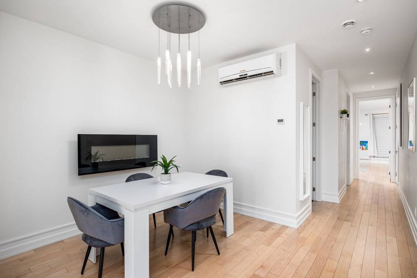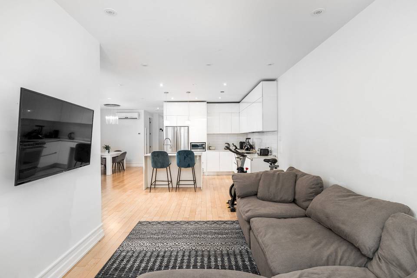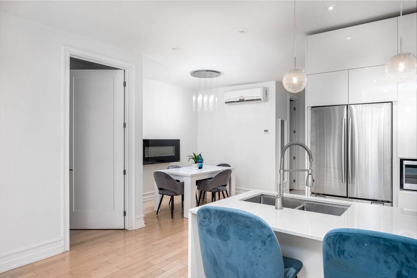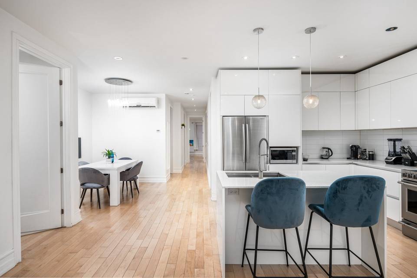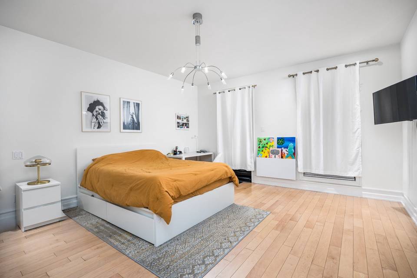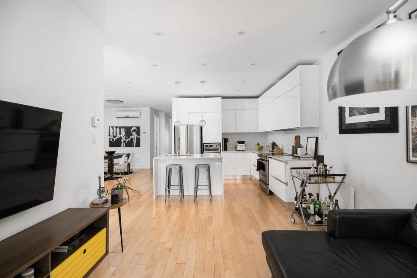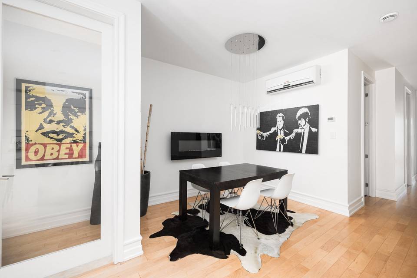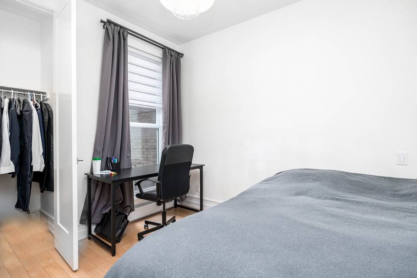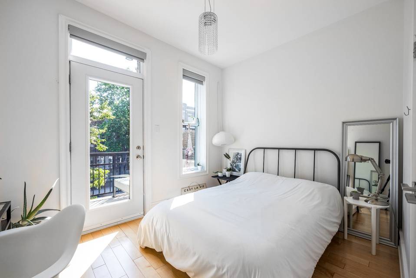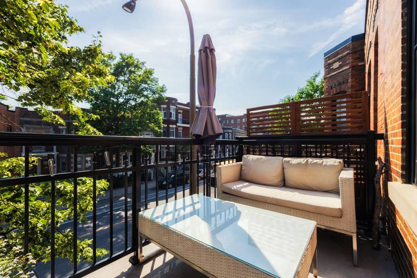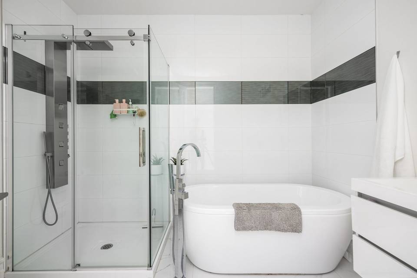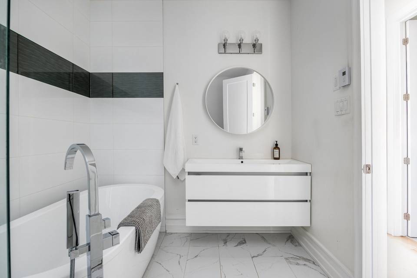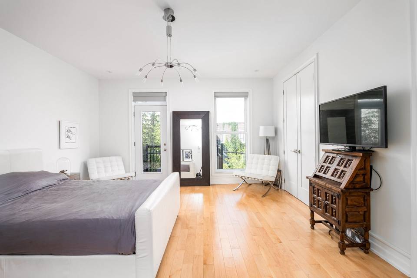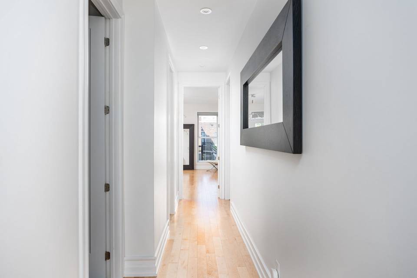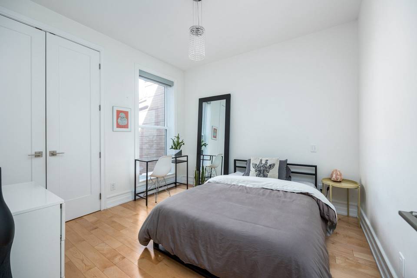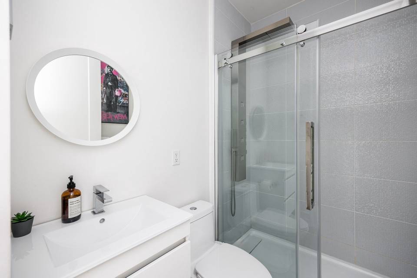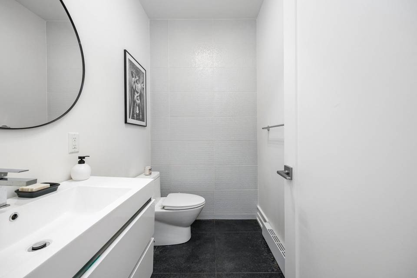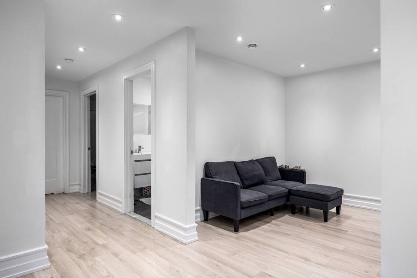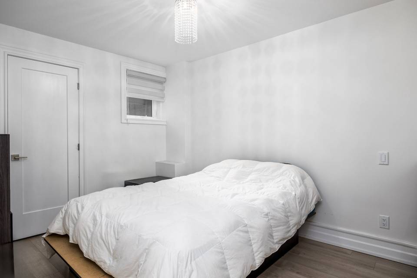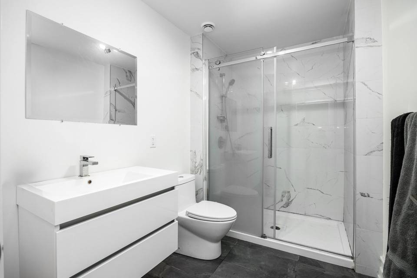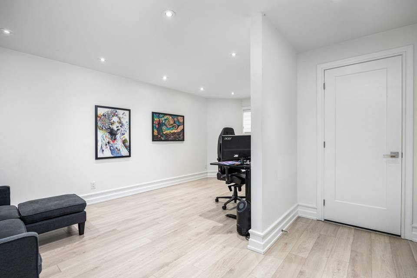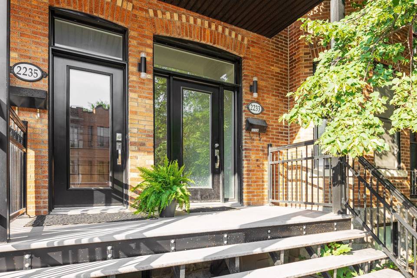

2233-2235 Av. Girouard
Notre-Dame-De-Grâce, Montréal (Côte-Des-Neiges/Notre-Dame-De-Grâce), QC H4A3C4, CanadaSale Price
CA$1,495,000
Property Type
Multi-Family
Beds
3
Full Baths
2
½ Baths
1
Property Description
COMPLETELY rebuilt in 2017, discover modern chic living combined with consistent rental income in the heart of NDG. This residence captures the essence of urban style, offering vast living spaces where every corner exudes comfort. Charming bay windows welcome in an abundance of natural light, creating an airy ambiance throughout. No expense has been spared during its reconstruction, featuring freestanding soaking tubs & expansive master suites, this multiplex provides a calm escape. Seize the opportunity to make this exceptional duplex with an ADDITIONAL bachelor your own and capitalize on its revenues. Can be converted into UNDIVIDED.
Rooms:
Living room: level RC, 3.45x5.21 M, floor in Wood
Kitchen: level RC, 3.4x4.93 M, floor in Wood
Dining room: level RC, 3.05x2.31 M, floor in Wood
Primary bedroom: level RC, 4.52x5.26 M, floor in Wood
Bathroom: level RC, 2.39x3 M, floor in Ceramic tiles
Bedroom: level RC, 3.12x3.25 M, floor in Wood
Hallway: level RC, 1.52x1.52 M, floor in Wood
Washroom: level RC, 2.0x1.4 M, floor in Ceramic tiles
Family room: level 0, 6.0x2.85 M, floor in Floating floor
Bathroom: level 0, 2.57x1.83 M, floor in Tiles
Bedroom: level 0, 3.75x2.82 M, floor in Floating floor
Storage: level 0, 1.0x2.0 M, floor in Tiles
Living room: level 2, 3.45x5.21 M, floor in Wood
Dining room: level 2, 2.31x3.05 M, floor in Wood
Kitchen: level 2, 3.4x4.93 M, floor in Wood
Bedroom: level 2, 3.12x3.25 M, floor in Wood
Bedroom: level 2, 2.62x3.43 M, floor in Wood
Bathroom: level 2, 1.78x1.83 M, floor in Wood
Bathroom: level 2, 1.78x1.83 M, floor in Tiles
Primary bedroom: level 2, 4.52x5.26 M, floor in Wood
Bathroom: level 2, 2.93x3 M, floor in Tiles
Laundry room: level 2, 1.47x2.29 M, floor in Wood
Bedroom: level 0, 4.17x3.86 M, floor in Floating floor
Living room: level 0, 4.34x3.33 M, floor in Floating floor
Laundry room: level 0, 2.39x1.88 M, floor in Ceramic tiles
Bathroom: level 0, 2.24x1.42 M, floor in Ceramic tiles
Kitchen: level 0, 3.51x3.2 M, floor in Floating floor
Rooms:
Living room: level RC, 3.45x5.21 M, floor in Wood
Kitchen: level RC, 3.4x4.93 M, floor in Wood
Dining room: level RC, 3.05x2.31 M, floor in Wood
Primary bedroom: level RC, 4.52x5.26 M, floor in Wood
Bathroom: level RC, 2.39x3 M, floor in Ceramic tiles
Bedroom: level RC, 3.12x3.25 M, floor in Wood
Hallway: level RC, 1.52x1.52 M, floor in Wood
Washroom: level RC, 2.0x1.4 M, floor in Ceramic tiles
Family room: level 0, 6.0x2.85 M, floor in Floating floor
Bathroom: level 0, 2.57x1.83 M, floor in Tiles
Bedroom: level 0, 3.75x2.82 M, floor in Floating floor
Storage: level 0, 1.0x2.0 M, floor in Tiles
Living room: level 2, 3.45x5.21 M, floor in Wood
Dining room: level 2, 2.31x3.05 M, floor in Wood
Kitchen: level 2, 3.4x4.93 M, floor in Wood
Bedroom: level 2, 3.12x3.25 M, floor in Wood
Bedroom: level 2, 2.62x3.43 M, floor in Wood
Bathroom: level 2, 1.78x1.83 M, floor in Wood
Bathroom: level 2, 1.78x1.83 M, floor in Tiles
Primary bedroom: level 2, 4.52x5.26 M, floor in Wood
Bathroom: level 2, 2.93x3 M, floor in Tiles
Laundry room: level 2, 1.47x2.29 M, floor in Wood
Bedroom: level 0, 4.17x3.86 M, floor in Floating floor
Living room: level 0, 4.34x3.33 M, floor in Floating floor
Laundry room: level 0, 2.39x1.88 M, floor in Ceramic tiles
Bathroom: level 0, 2.24x1.42 M, floor in Ceramic tiles
Kitchen: level 0, 3.51x3.2 M, floor in Floating floor
Agent Information

Courtier immobilier résidentiel et commercial
(514) 758-1384
valerie.gilday@theagencyre.com
The Agency
Property Specifics
Property Type:
Multi-Family
Estimated Sq. Foot:
N/A
Lot Size:
2,249 sq. ft.
Price per Sq. Foot:
N/A
Building Units:
3
Building Stories:
2
Pet Policy:
N/A
MLS® Number:
18580849
Source Status:
Active
Building Amenities
No Neighbours In The Back
Attached
Brick
Unit Amenities
Electric Baseboard Units
Electricity
Ventilation System
Bedroom In Basement
6 Feet And Over
Finished Basement
#2233: 1 Stove
1 Microwave
1 Dishwasher
1 Refrigerator
1 Washing Machine
1 Dryer #2235: 1 Stove
1 Washer
1 Dryer
Views & Exposures
AutreSur La Ville
Location & Transportation
Other Property Information
Summary
General Information
- Year Built: 1914
- Architectural Style: Attached
Interior and Exterior Features
Interior Features
- Total Bedrooms: 3
- Full Bathrooms: 2
- Half Bathrooms: 1
- Fireplace: Other
- Other Equipment: Wall-mounted air conditioning, Ventilation system
Exterior Features
- View: Other, City
Structure
- Building Features: No neighbours in the back
- Stories: 2
- Total Stories: 2
- Construction Materials: Brick
- Foundation Details: Concrete block
- Basement: Bedroom in basement, 6 feet and over, Finished basement
Property Information
Lot Information
- Zoning: Residential
- Total Units: 3
- Lot Size: 2,249 sq. ft.
- Lot Dimensions: 7.62x27.43
- Fencing: Fenced, Landscape
- Road Surface Type: Plain paving stone
- Topography: Flat
Utilities
- Heating: Electric baseboard units, Electricity
- Water Source: Municipality
- Sewer: Municipal sewer
Estimated Monthly Payments
Monthly Total
$5,273
Monthly Taxes
N/A
Interest
6.00%
Down Payment
20.00%
Mortgage Calculator
Monthly Mortgage Cost
$5,273
Monthly Charges
Total Monthly Payment
$5,273
Calculation based on:
Price:
$1,099,265
Charges:
* Additional charges may apply
Similar Listings
Building Information
Building Name:
N/A
Property Type:
Multi-Family
Building Type:
N/A
Pet Policy:
N/A
Units:
3
Stories:
2
Built In:
1914
Sale Listings:
1
Rental Listings:
0
Land Lease:
No
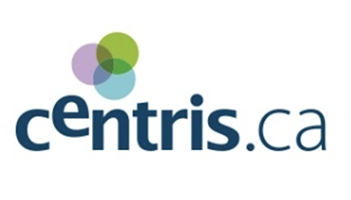
Listing information provided by the CENTRIS.ca. The amounts displayed are for information purposes only and do not include GST/TVQ taxes, if applicable. All information is deemed reliable but not guaranteed. Copyright 2024 CENTRIS. All rights reserved.
Last checked: May 19, 2024, 1:08 PM UTC
