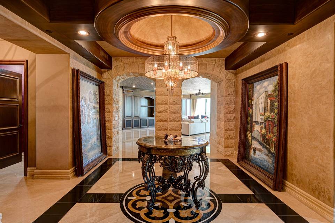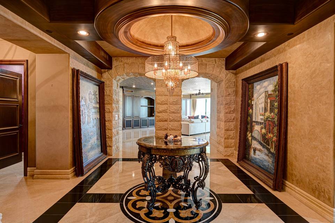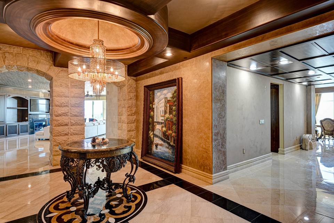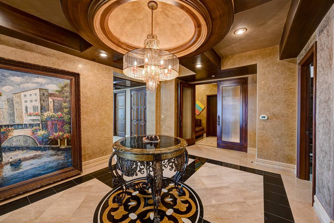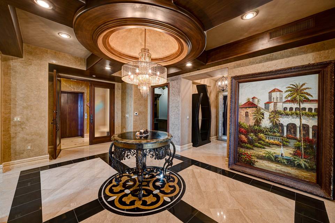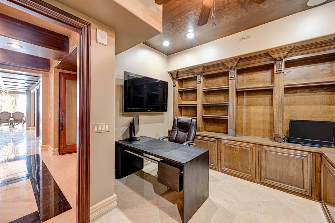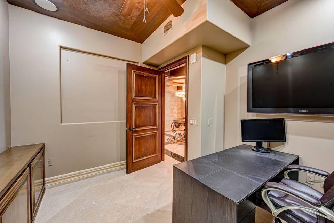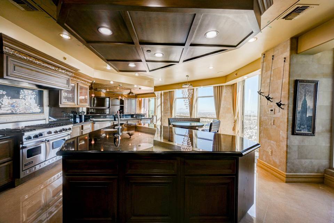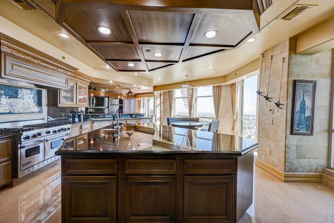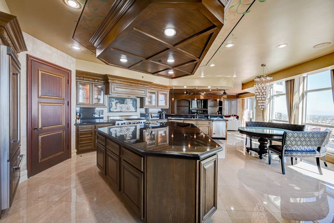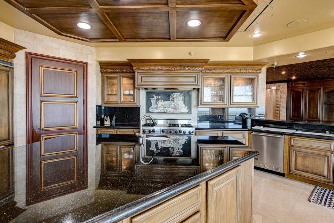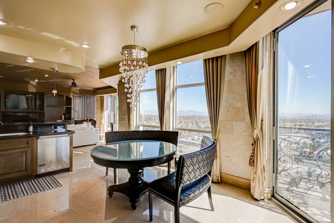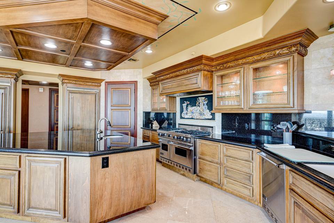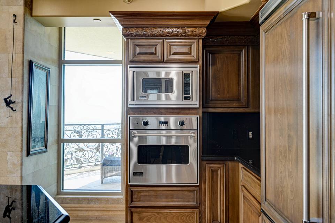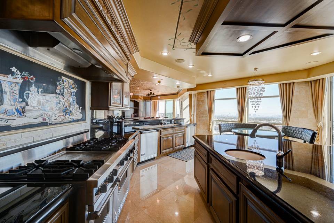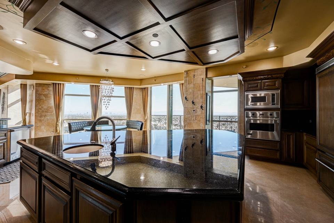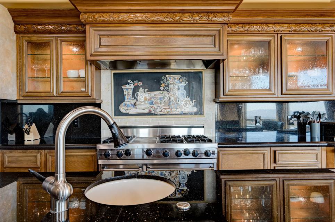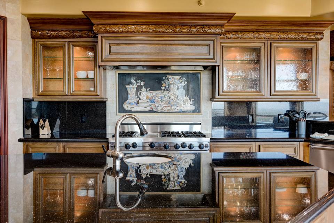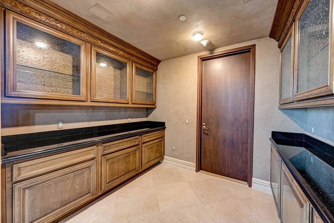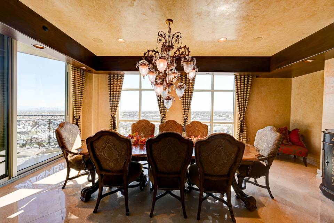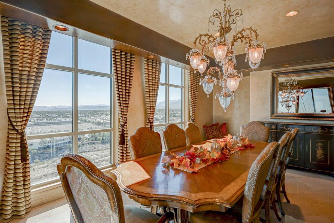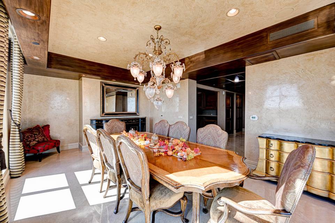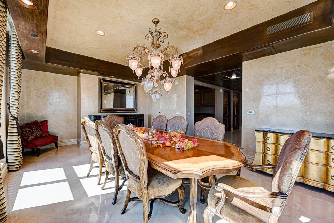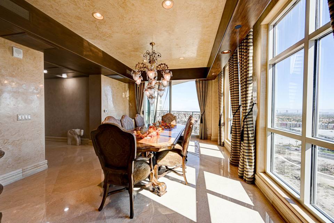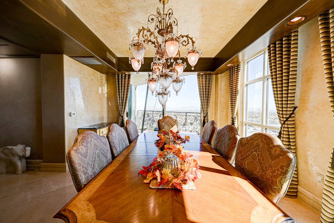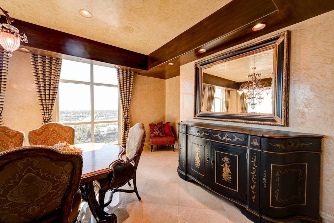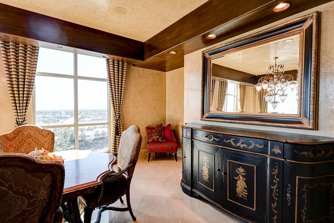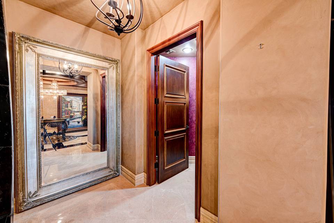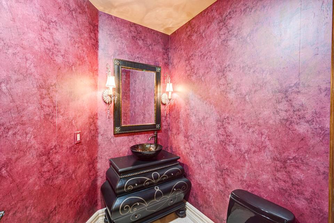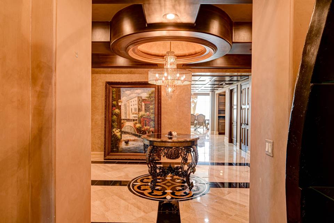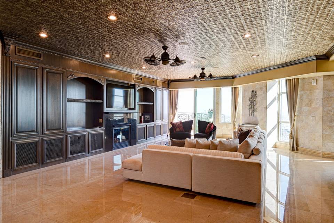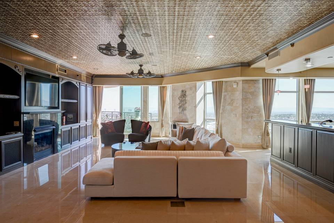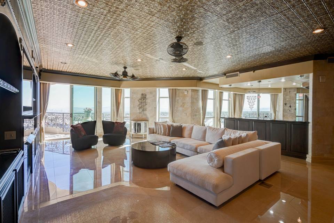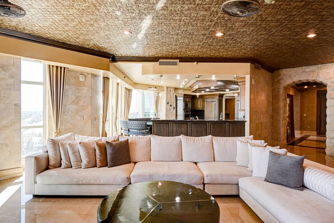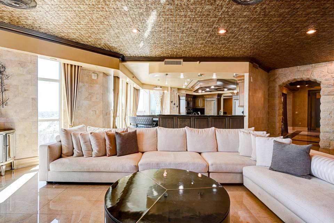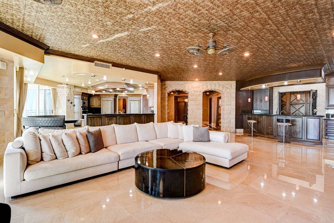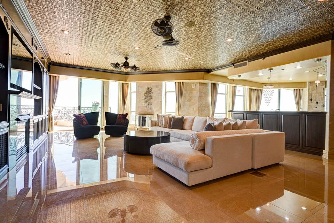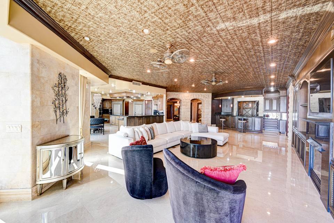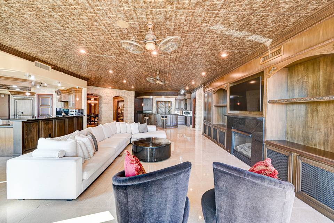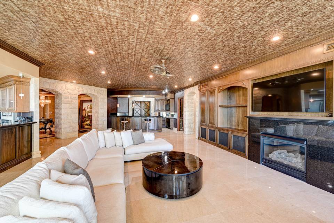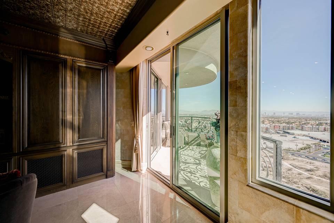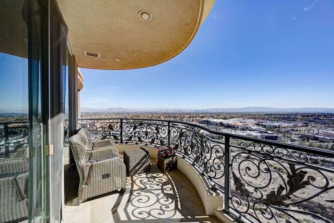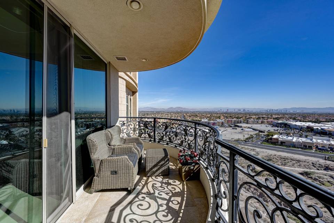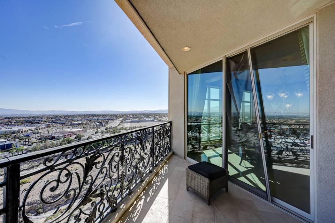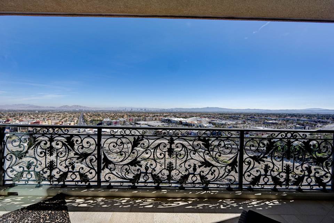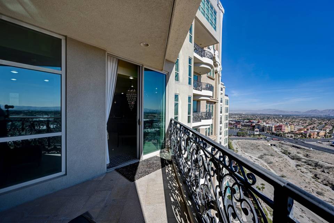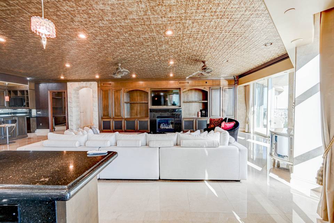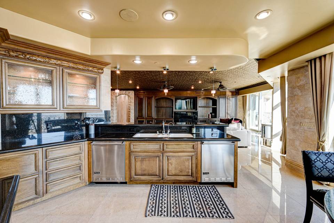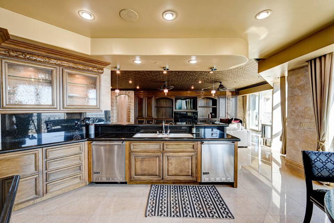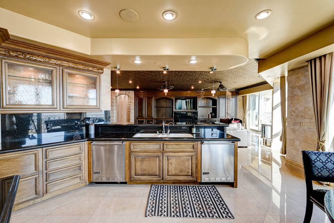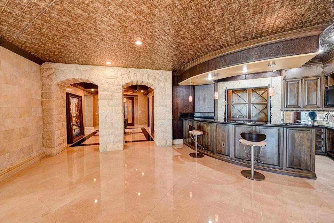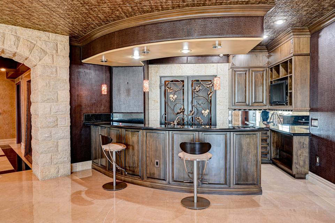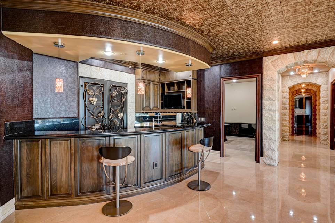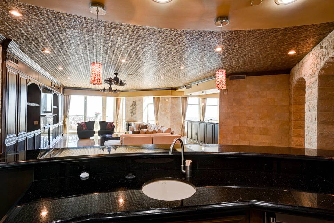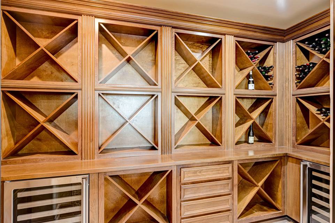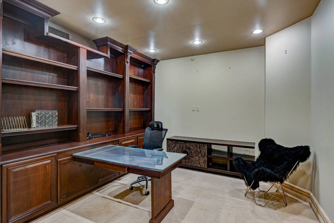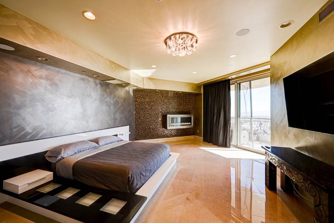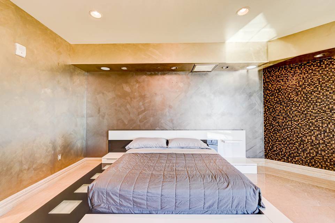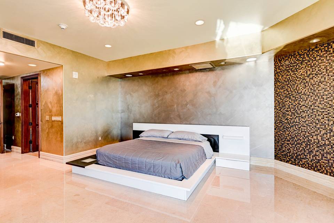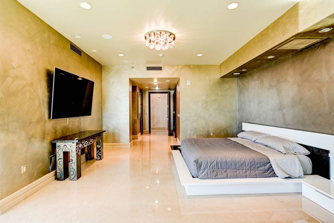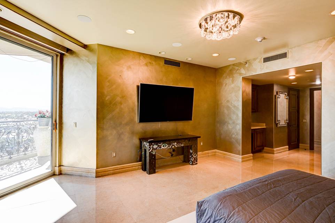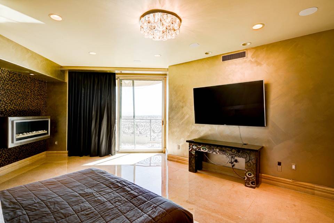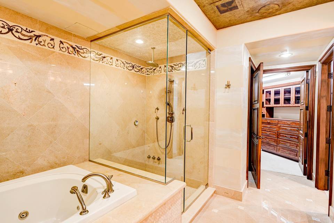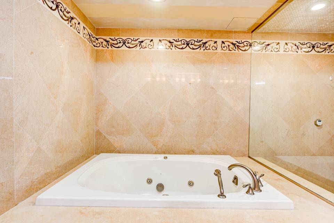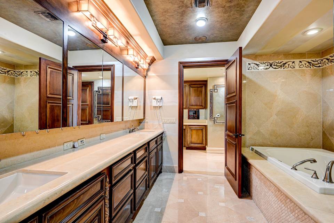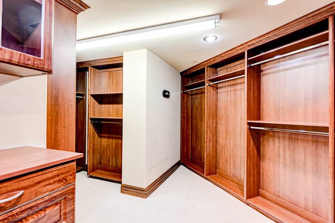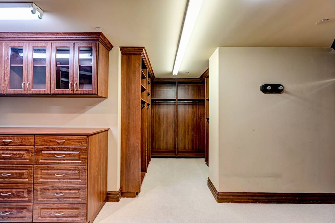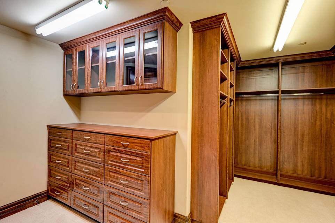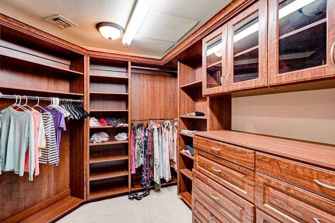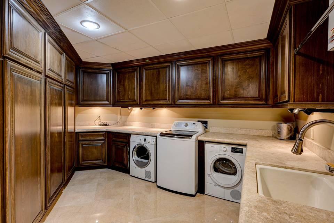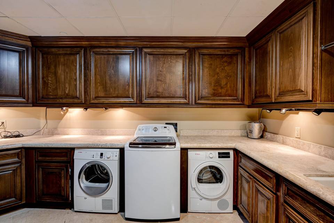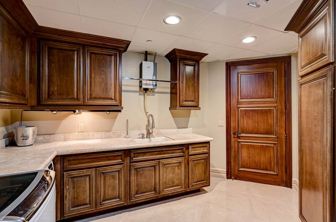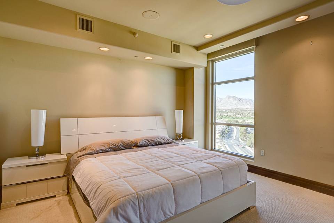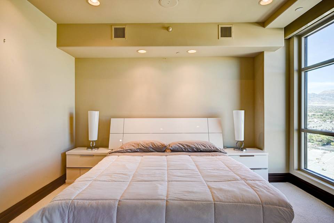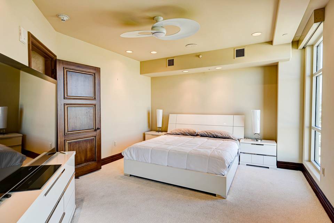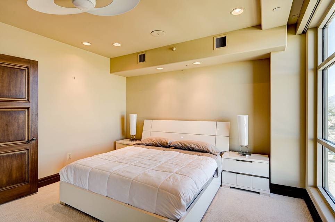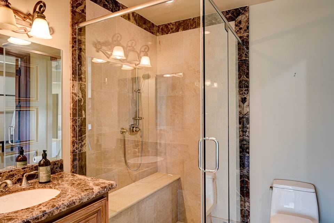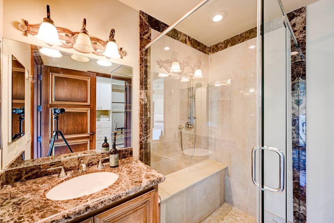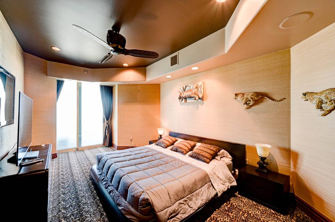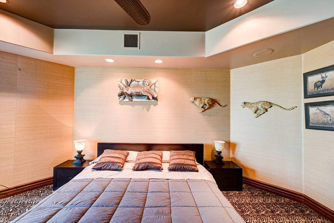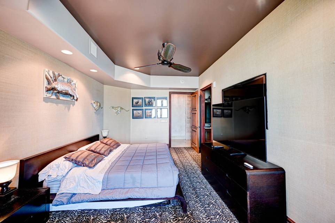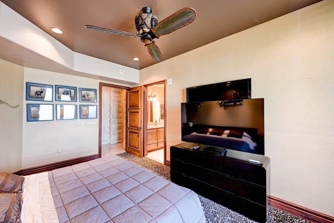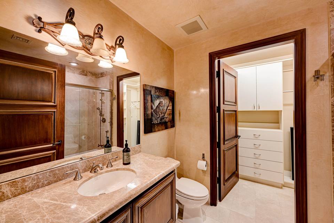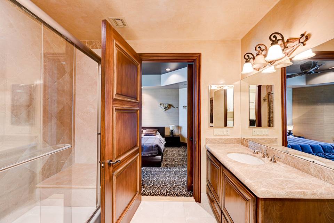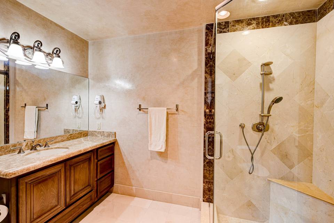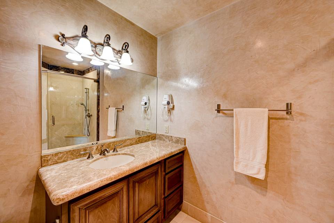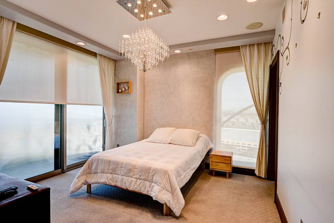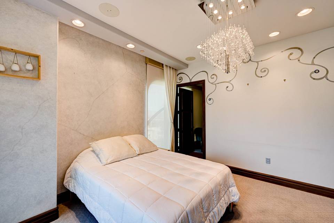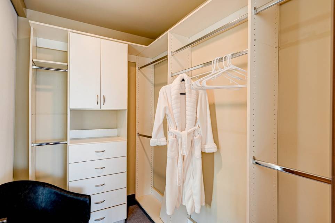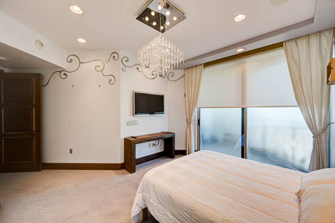

9103 Alta Drive #1502
Las Vegas, NV 89145Sale Price
$4,500,000
Property Type
Unknown
Beds
4
Full Baths
4
½ Baths
1
Property Description
Experience this Classic Penthouse with express elevator direct to the foyer, be blown away by the stunning views of the Las Vegas Valley, Red Rock Mountains, & World Famous LV Strip! This penthouse includes Crema Marfil marble floors, Jerusalem stone walls, marble and granite counters and an abundance custom wood cabinetry. The huge gourmet kitchen includes stainless Viking appliances, 2 refrigerators, 2 freezers, 2 dishwashers, 3 ovens, an island, breakfast nook & walk-in pantry. Black galaxy granite wet-bar, wine room, formal dining room and butler's pantry enhance entertaining possibilities. All 4 en-suites feature, views, walk-in closets and each open to a terrace. 4 car enclosed garage, 2 separate offices and an exciting primary suite with huge closets, complete this one of a kind Penthouse in the most luxurious 5-Star Las Vegas building. Amenities include gym/spa/locker rooms, indoor & outdoor pools, barista, movie, board, card, and wine rooms, 24/7 security, doorman, and valet.
Agent Information

Broker/Managing Partner, Las Vegas
(702) 400-0645
zar@theagencyre.com
License: Nevada #PM.0166829.BKR
The Agency
Property Specifics
Property Type:
Unknown
Monthly Common Charges:
$3,217
Yearly Taxes:
$33,179
Estimated Sq. Foot:
5,635
Lot Size:
N/A
Price per Sq. Foot:
$799
Building Units:
N/A
Building Stories:
N/A
Pet Policy:
Pets Allowed
MLS ID:
2580379
Source Status:
Active
Also Listed By:
connectagency: a0UUc000000RYvFMAW
Building Amenities
Pool
High Rise
Business Center
Dog Park
Fitness Center
Gated
Indoor Pool
Media Room
Barbecue
Pool
Pet Restrictions
Guard
Spa/Hot Tub
Security
Concierge
Elevator(S)
Gym
Private Outdoor Space
Business Center
Doorman
Pool
Media Room
Fire Pit
Recreation Room
Security
Clubhouse
Brick
Dogs
Modern
Park
Stucco
Block
Tennis Court(S)
High Rise
Frame
Gated
Drywall
Barbecue
Elevator(S)
Masonite
Outdoor Living Area
Pet Restrictions
Spa/Hot Tub
Car Wash Area
Guest Suites
Guard
E1
Unit Amenities
Elevator
Paneling/Wainscoting
Window Treatments
Programmable Thermostat
Central
Electric
Individual
Zoned
1 Unit
Garage
Private
Guest
Gas
Glass Doors
Great Room
Insulated Windows
Cabinets
Electric Dryer Hookup
Laundry Room
Sink
Closed Circuit Camera(S)
Floor Access Control
24 Hour Security
Security Guard
Gated Community
Pool
Association
Community
Dryer
Dishwasher
Disposal
Gas Range
Microwave
Refrigerator
Stainless Steel Appliance(S)
Wine Refrigerator
Washer
Parking
Fireplace
Pool
Pool
Views & Exposures
CityMountain(s)Strip View
Location & Transportation
Other Property Information
Summary
General Information
- Year Built: 2006
- Year Built Details: RESALE
- Architectural Style: High Rise
- Pets Allowed: Number Limit, Size Limit, Yes
School
- Elementary School: Bonner, John W., Bonner, John W.
- Middle or Junior School: Rogich Sig
- High School: Palo Verde
Parking
- Total Parking Spaces: 4
- Parking Features: Garage, Private, Guest
- Garage: Yes
HOA
- Association: Yes
- Association Name: One Queensridge Plac
- Association Phone: (702) 946-6690
- Association Fee: $3,217.00; Monthly
- Association Fee Includes: Association Management, Maintenance Grounds, Security, Trash
Interior and Exterior Features
Interior Features
- Interior Features: Built-in Features, Elevator, Paneling/Wainscoting, Window Treatments, Programmable Thermostat
- Living Area: 5,635 sq. ft.
- Total Bedrooms: 4
- Total Bathrooms: 5
- Full Bathrooms: 4
- Half Bathrooms: 1
- Fireplace: Gas, Glass Doors, Great Room
- Appliances: Built-In Gas Oven, Dryer, Dishwasher, Disposal, Gas Range, Microwave, Refrigerator, Stainless Steel Appliance(s), Wine Refrigerator, Washer
- Laundry Features: Cabinets, Electric Dryer Hookup, Laundry Room, Sink
- Furnished: Unfurnished
Exterior Features
- Window Features: Insulated Windows, Low-Emissivity Windows
- View: City, Mountain(s), Strip View
- Security Features: Closed Circuit Camera(s), Floor Access Control, 24 Hour Security, Security Guard, Gated Community
Pool/Spa
- Pool Features: Association, Community
Structure
- Building Name: ONE QUEENSRIDGE PLACE
- Building Area: 5,635
- Property Condition: Resale
Property Information
Utilities
- Utilities: Cable Available
- Cooling: Electric, 1 Unit
- Heating: Central, Electric, Individual, Zoned
Community
- Association Amenities: Business Center, Dog Park, Fitness Center, Gated, Indoor Pool, Media Room, Barbecue, Pool, Pet Restrictions, Guard, Spa/Hot Tub, Security, Concierge, Elevator(s)
- Community Features: Pool
Estimated Monthly Payments
Monthly Total
$27,566
Monthly Charges
$3,217
Monthly Taxes
$2,765
Interest
6.00%
Down Payment
20.00%
Mortgage Calculator
Monthly Mortgage Cost
$21,584
Monthly Charges
$5,982
Total Monthly Payment
$27,566
Calculation based on:
Price:
$4,500,000
Charges:
$5,982
* Additional charges may apply
Similar Listings
Building Information
Building Name:
ONE QUEENSRIDGE PLACE
Property Type:
Condo
Building Type:
N/A
Pet Policy:
Pets Allowed
Units:
N/A
Stories:
N/A
Built In:
2006
Sale Listings:
7
Rental Listings:
2
Land Lease:
No
Other Sale Listings in Building

The data relating to real estate for sale on this web site comes in part from the Broker Reciprocity Program of Greater Las Vegas Association of Realtors MLS. All information is deemed reliable but not guaranteed. Copyright 2024 Greater Las Vegas Association of Realtors MLS. All rights reserved.
Last checked: May 19, 2024, 8:47 PM UTC
