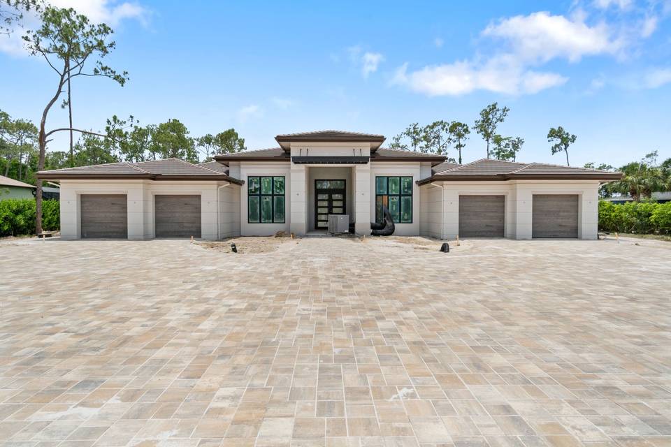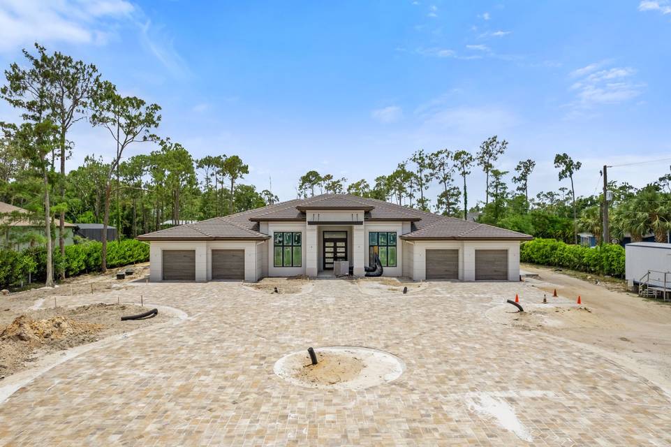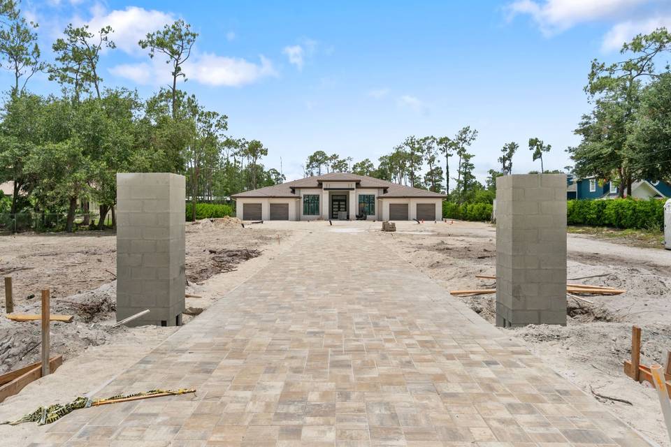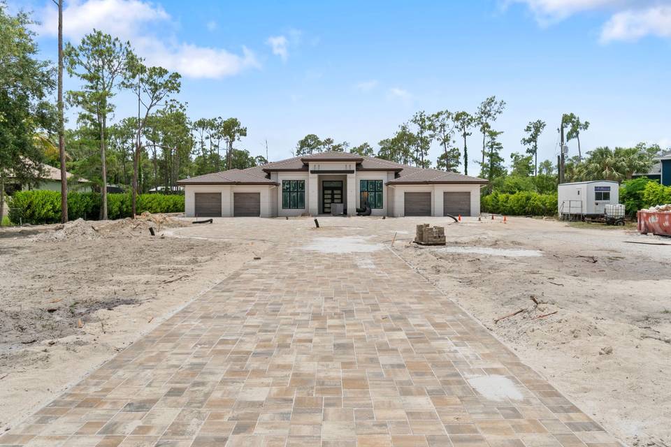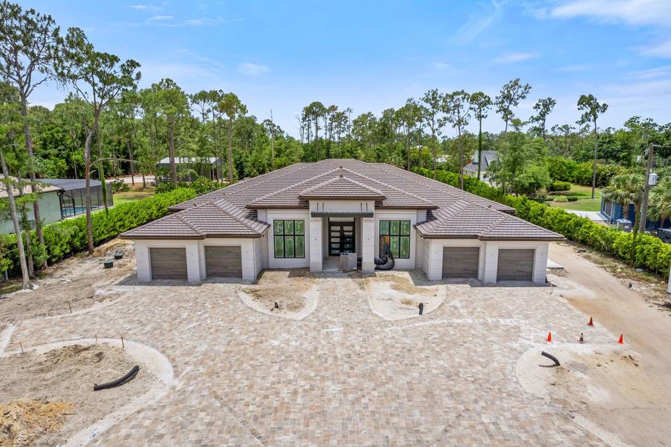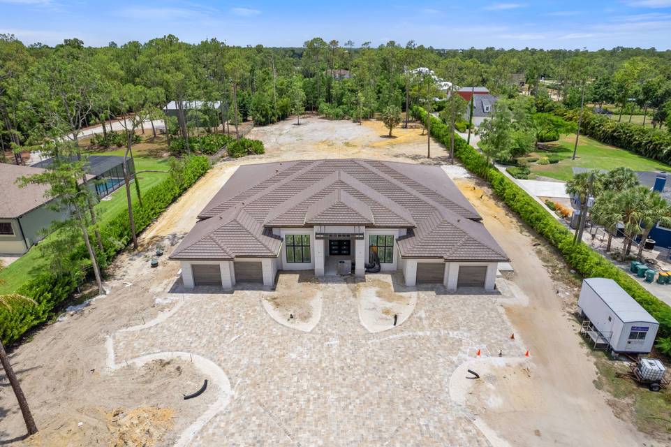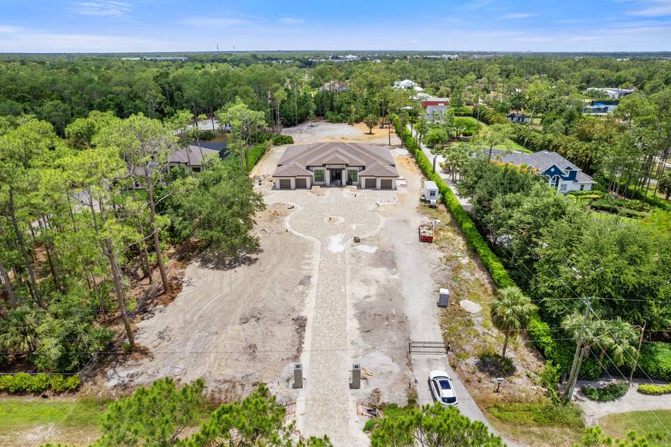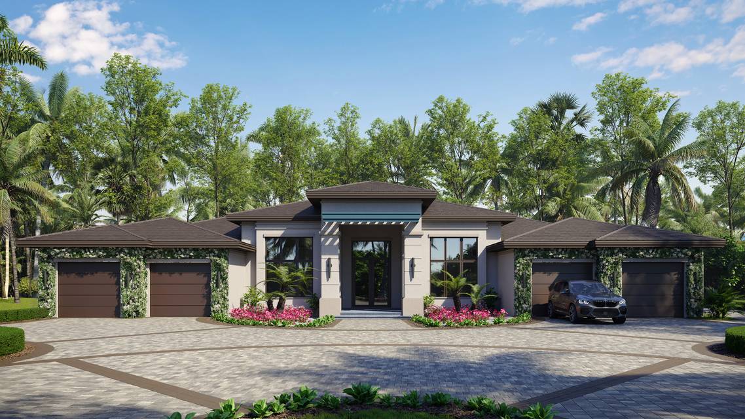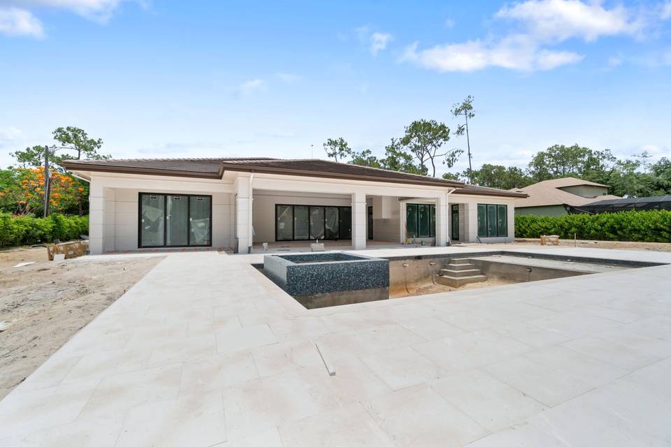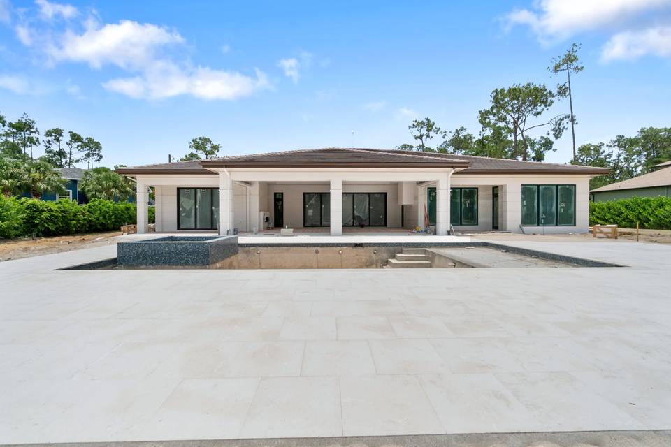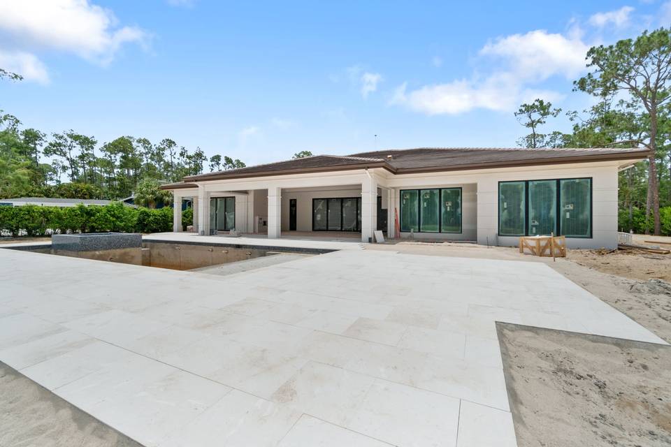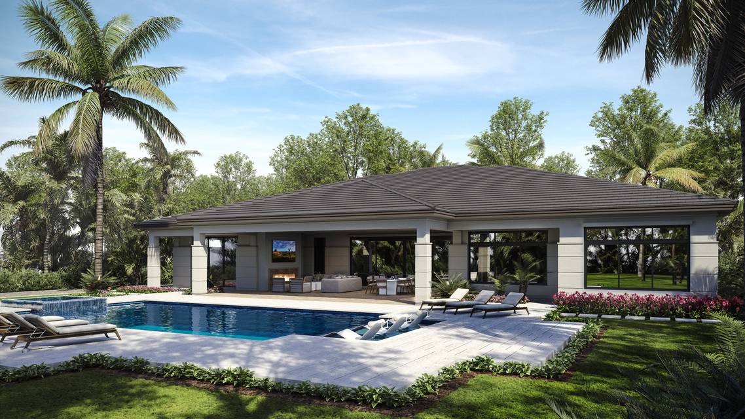

6730 Sable Ridge Ln
Naples, FL 34109Sale Price
$6,995,000
Property Type
Single-Family
Beds
5
Full Baths
5
½ Baths
2
Property Description
Welcome to 6730 Sable Ridge Ln, a stunning new construction home crafted by the award-winning McGarvey Custom Homes. Nestled on a 2.5-acre estate with coveted southern exposure, this magnificent residence offers the epitome of luxury living in a tranquil and private setting. With over 5500 square feet under air, this home showcases an abundance of custom features and high-end finishes that exemplify craftsmanship and attention to detail. Upon entering, you are greeted by a gracious foyer that leads to an open great room flooded with natural light. The spacious area is complemented by a gourmet kitchen, complete with top-of-the-line appliances, custom cabinetry, and two generous islands, making it a chef's dream and the heart of the home. This exceptional home boasts 5 bedrooms, each with its own en-suite bathroom, providing the perfect retreat for family and guests alike. The primary suite is a sanctuary in itself, offering a spa-like bathroom and a walk-in closets that will satisfy even the most discerning tastes. Entertain with ease in the expansive outdoor living area, featuring a covered lanai, a sparkling pool and spa, and plenty of space for lounging and dining alfresco.
Agent Information
Property Specifics
Property Type:
Single-Family
Yearly Taxes:
$11,008
Estimated Sq. Foot:
5,569
Lot Size:
2.50 ac.
Price per Sq. Foot:
$1,256
Building Stories:
N/A
MLS ID:
223077314
Source Status:
Active
Also Listed By:
connectagency: a0U4U00000E6X8RUAV
Amenities
Cable Prewire
Closet Cabinets
Coffered Ceiling
Custom Mirrors
Foyer
Internet Available
Laundry Tub
Pantry
Smoke Detectors
Surround Sound Wired
Tray Ceiling
Volume Ceiling
Wet Bar
Window Coverings
Central Electric
Zoned
Auto Garage Door
Dishwasher
Disposal
Double Oven
Dryer
Freezer
Generator
Home Automation
Microwave
Refrigerator
Reverse Osmosis
Security System
Self Cleaning Oven
Smoke Detector
Tankless Water Heater
Wall Oven
Warming Tray
Washer
Wine Cooler
Driveway Paved
Below Ground
Concrete
Custom Upgrades
Heated Gas
Pool Bath
Salt Water System
Furnished
Parking
Location & Transportation
Other Property Information
Summary
General Information
- Year Built: 2024
- Pets Allowed: No Approval Needed
- New Construction: Yes
- Development Status: Under Construction
Parking
- Total Parking Spaces: 1
- Parking Features: Driveway Paved
Interior and Exterior Features
Interior Features
- Interior Features: Built-In Cabinets, Cable Prewire, Closet Cabinets, Coffered Ceiling, Custom Mirrors, Foyer, Internet Available, Laundry Tub, Pantry, Smoke Detectors, Surround Sound Wired, Tray Ceiling, Volume Ceiling, Walk-In Closet, Wet Bar, Window Coverings
- Living Area: 5,569
- Total Bedrooms: 5
- Full Bathrooms: 5
- Half Bathrooms: 2
- Other Equipment: Auto Garage Door, Cooktop - Gas, Dishwasher, Disposal, Double Oven, Dryer, Freezer, Generator, Grill - Gas, Home Automation, Ice Maker - Stand Alone, Microwave, Refrigerator, Reverse Osmosis, Security System, Self Cleaning Oven, Smoke Detector, Tankless Water Heater, Wall Oven, Warming Tray, Washer, Wine Cooler
- Furnished: Furnished
Exterior Features
- Exterior Features: Barn Stall, Built In Grill, Built-In Gas Fire Pit, Fence, Outdoor Fireplace, Outdoor Kitchen, Sprinkler Auto, Storage
Pool/Spa
- Pool Private: Yes
- Pool Features: Below Ground, Concrete, Custom Upgrades, Heated Gas, Pool Bath, Salt Water System
- Spa: Below Ground, Concrete, Equipment Stays, Heated Gas, Pool Bath
Structure
- Building Name: LIVINGSTON WOODS
- Building Features: None
- Construction Materials: Construction: Concrete Block
Property Information
Lot Information
- Lot Size: 2.50 ac.; source: Survey
- Land Lease: Monthly
Utilities
- Cooling: Central Electric, Zoned
- Heating: Central Electric, Zoned
- Water Source: Reverse Osmosis - Entire House, Well
- Sewer: Septic
Estimated Monthly Payments
Monthly Total
$34,468
Monthly Taxes
$917
Interest
6.00%
Down Payment
20.00%
Mortgage Calculator
Monthly Mortgage Cost
$33,551
Monthly Charges
$917
Total Monthly Payment
$34,468
Calculation based on:
Price:
$6,995,000
Charges:
$917
* Additional charges may apply
Similar Listings
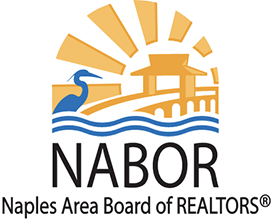
The data relating to real estate for sale on this web site comes in part from the Broker Reciprocity Program of NABOR. Listing information provided by the NABOR. All information is deemed reliable but not guaranteed. Copyright 2024 NABOR. All rights reserved.
Last checked: May 20, 2024, 12:03 AM UTC
