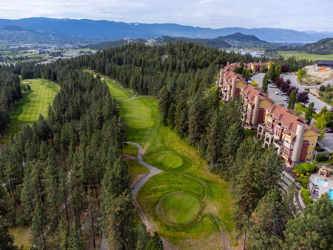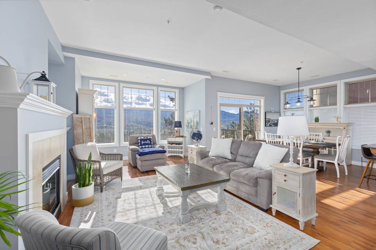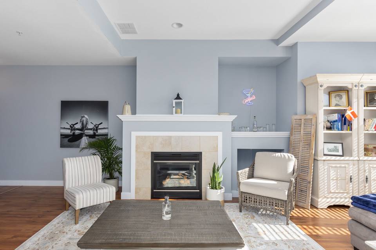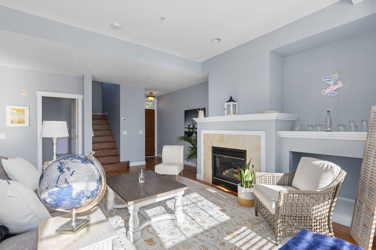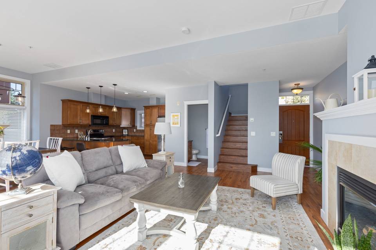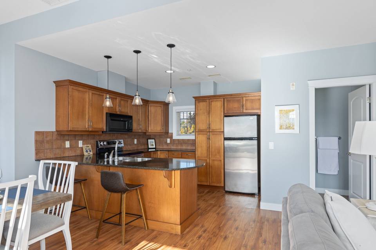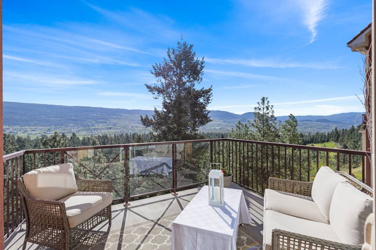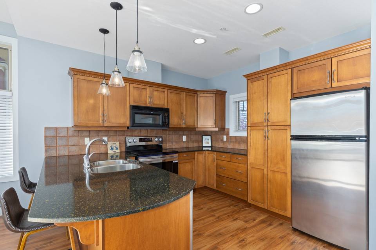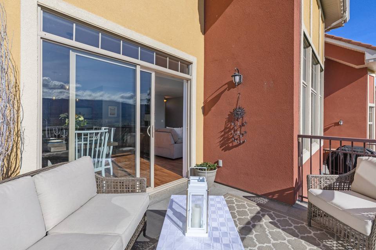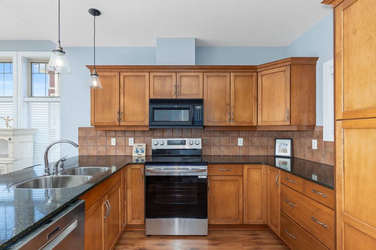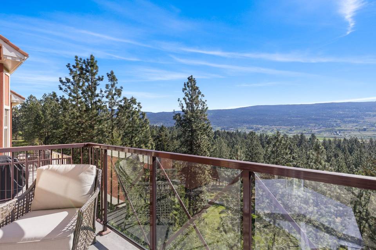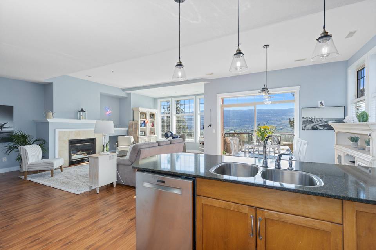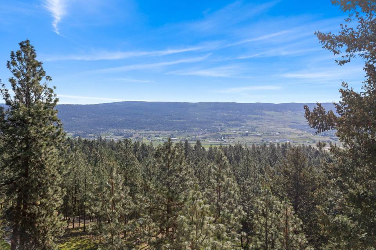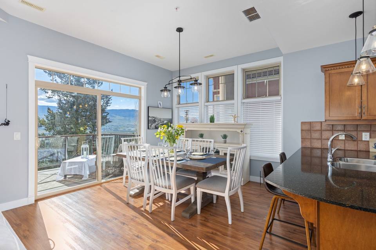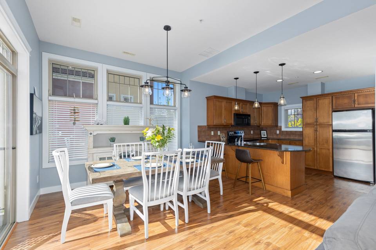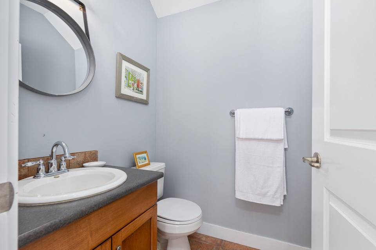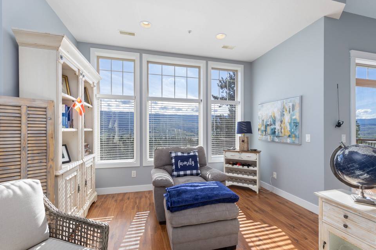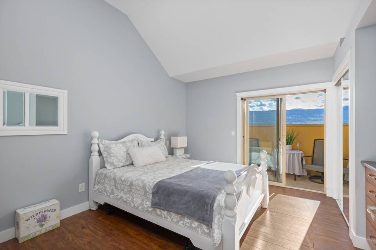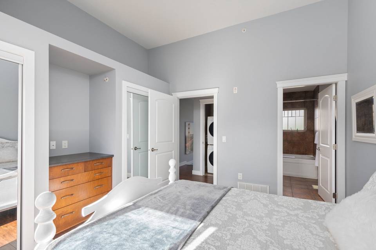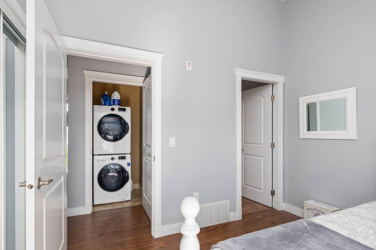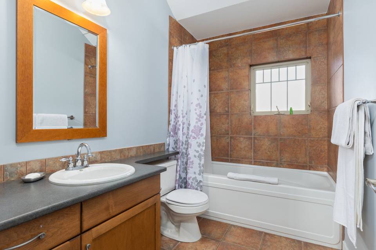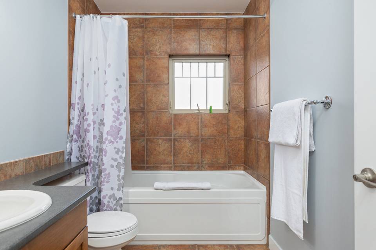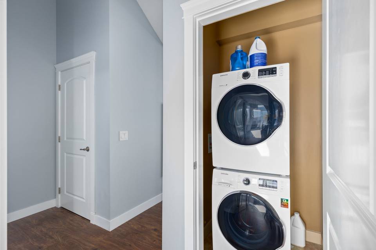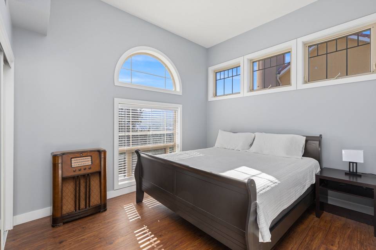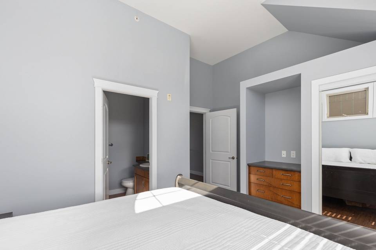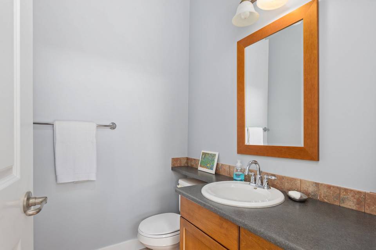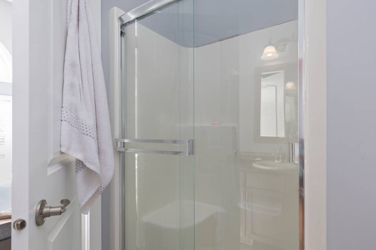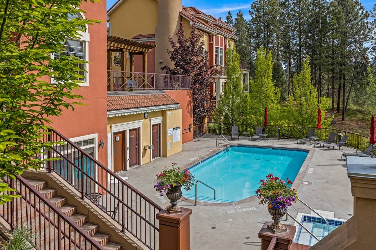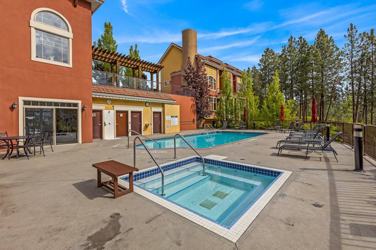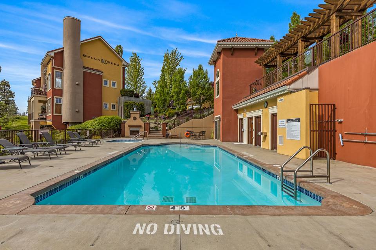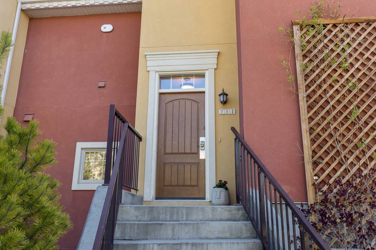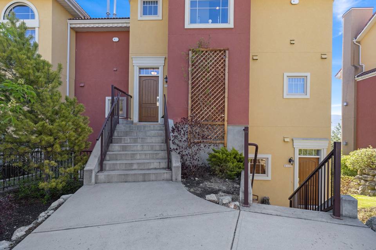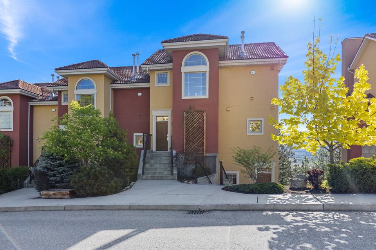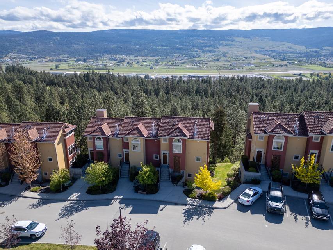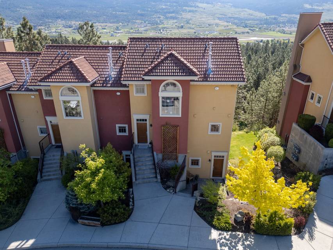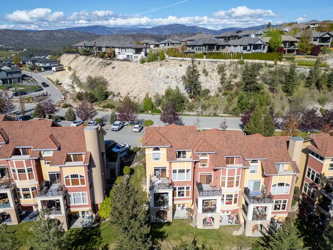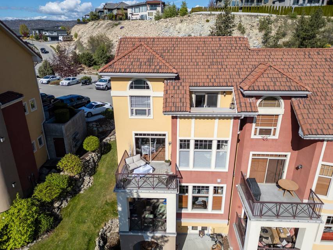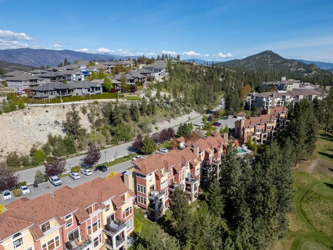

1795 Country Club Drive #211
Kelowna, BC V1V1V9, CanadaSale Price
CA$675,000
Property Type
Single-Family
Beds
2
Full Baths
3
½ Baths
1
Property Description
Luxury Townhouse with Okanagan Views! This stunning 2-bedroom, 3-bathroom upper-level unit in Bella Sera is your dream home! It boasts an ideal location right on the Okanagan Golf Club, minutes from UBCO, the University District, and the Kelowna International Airport. This unit comes fully furnished and equipped, including all furniture, decor, kitchen items, and bed linens. All you need are your personal belongings! **This unit also comes with an assumable mortgage at a very attractive interest rate of 3.53% (maturity date is August 16, 2025)** Sip your coffee or relax with a glass of wine on your expansive deck, taking in the breathtaking views of the golf course and mountains. The open-concept main floor features a kitchen with granite countertops, a powder room, a spacious living room with high ceilings, a gas fireplace, and large windows that flood the space with natural light. Upstairs, you'll find two generously sized master bedrooms, each with its own ensuite bathroom. There's also a large utility room with extra storage for your convenience. Whether you're a first-time buyer, a student, or an investor, this is a fantastic opportunity! Strata fees include basic cable, high-speed internet, access to an outdoor pool, and a gym. Imagine living steps away from the golf course and having your own pool to enjoy – it's pure resort living!
Agent Information
Property Specifics
Property Type:
Single-Family
Monthly Common Charges:
Yearly Taxes:
Estimated Sq. Foot:
1,425
Lot Size:
N/A
Price per Sq. Foot:
Building Stories:
2
MLS® Number:
10313175
Source Status:
Active
Also Listed By:
connectagency: a0UXX00000000aZ2AQ
Amenities
Forced Air
Central Air Conditioning
Gas
Tile
Laminate
Carpeted
Smoke Detector Only
Pets Allowed With Restrictions
Inground Pool
Outdoor Pool
Washer
Refrigerator
Dishwasher
Dryer
Microwave
Parking
Fireplace
Views & Exposures
Mountain ViewValley ViewView (panoramic)
Location & Transportation
Other Property Information
Summary
General Information
- Structure Type: Row / Townhouse
- Year Built: 2005
- Pets Allowed: Yes
Parking
- Total Parking Spaces: 1
- Parking Features: See Remarks
HOA
- Association Fee: $378.68; Monthly
Interior and Exterior Features
Interior Features
- Living Area: 1,425 sq. ft.
- Total Bedrooms: 2
- Total Bathrooms: 3
- Full Bathrooms: 3
- Half Bathrooms: 1
- Fireplace: Gas
- Total Fireplaces: 1
- Flooring: Tile, Laminate, Carpeted
- Appliances: Washer, Refrigerator, Oven - Electric, Dishwasher, Dryer, Microwave
Exterior Features
- Exterior Features: Stucco
- Roof: Tile
- View: Mountain view, Valley view, View (panoramic)
- Security Features: Sprinkler System-Fire, Smoke Detector Only
Pool/Spa
- Pool Features: Inground pool, Outdoor pool
Structure
- Stories: 2
- Property Attached: Yes
Property Information
Lot Information
- Zoning: Unknown
- Lot Features: Two Balconies
Utilities
- Cooling: Central air conditioning
- Heating: Forced air, See remarks
- Water Source: Irrigation District
- Sewer: Municipal sewage system
Community
- Community Features: Pets Allowed With Restrictions
Estimated Monthly Payments
Monthly Total
$2,926
Monthly Charges
Monthly Taxes
Interest
6.00%
Down Payment
20.00%
Mortgage Calculator
Monthly Mortgage Cost
$2,381
Monthly Charges
Total Monthly Payment
$2,926
Calculation based on:
Price:
$496,324
Charges:
* Additional charges may apply
Similar Listings
Other Sale Listings in Building

The MLS® mark and associated logos identify professional services rendered by REALTOR® members of CREA to effect the purchase, sale and lease of real estate as part of a cooperative selling system. Powered by REALTOR.ca. Copyright 2024 The Canadian Real Estate Association. All rights reserved. The trademarks REALTOR®, REALTORS® and the REALTOR® logo are controlled by CREA and identify real estate professionals who are members of CREA.
Last checked: May 20, 2024, 4:47 AM UTC
