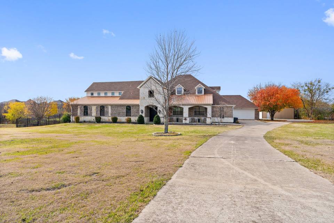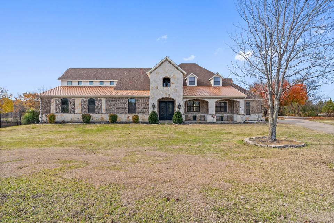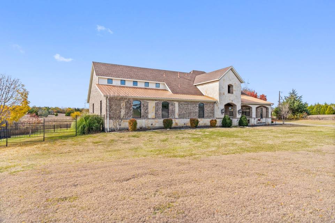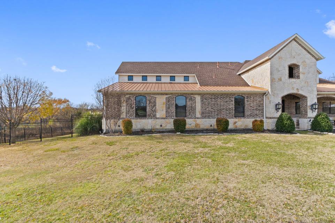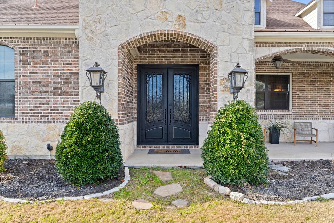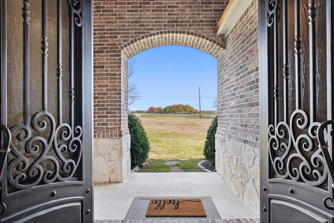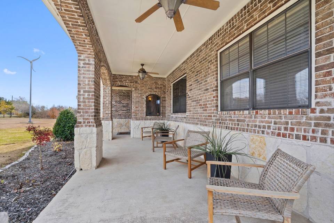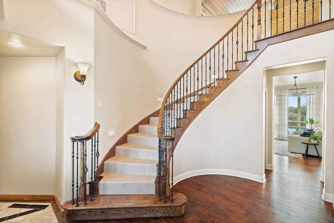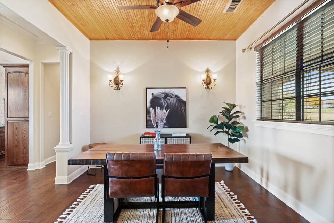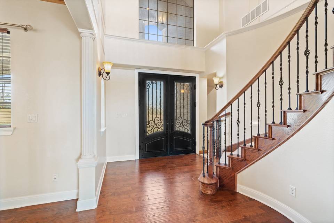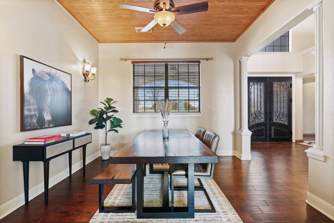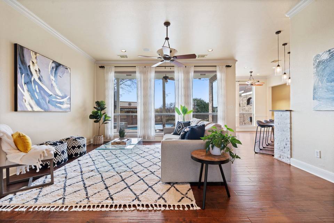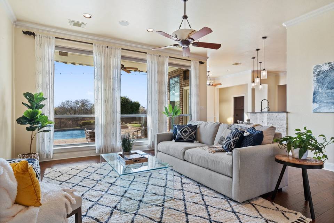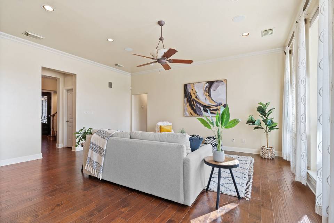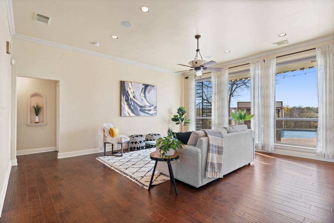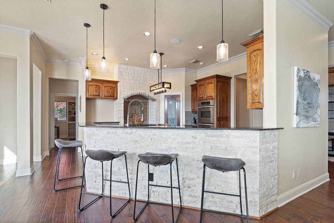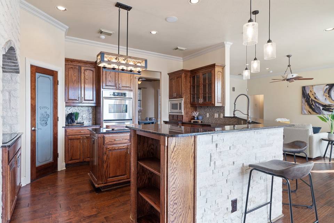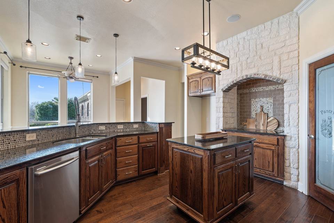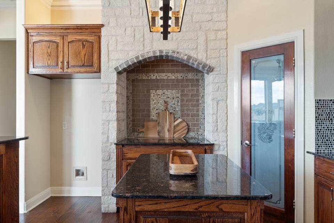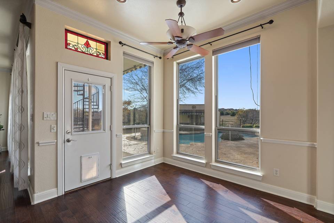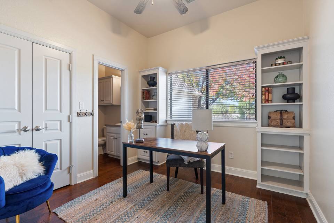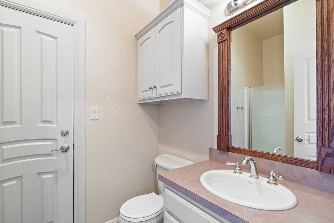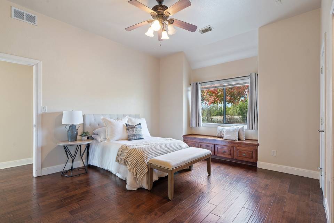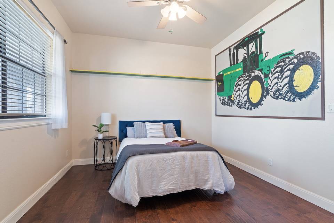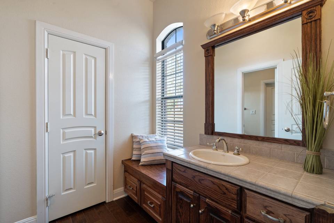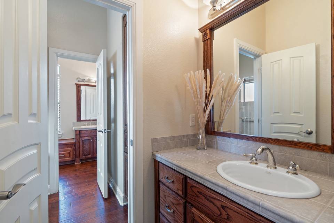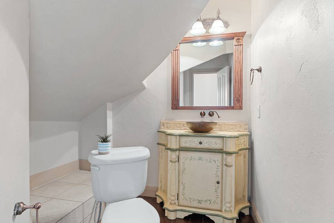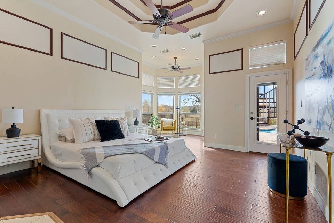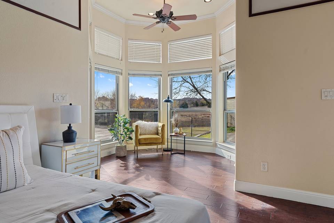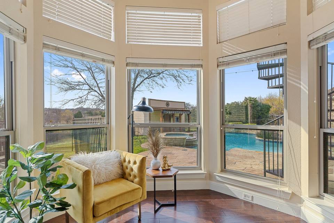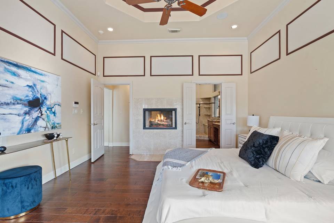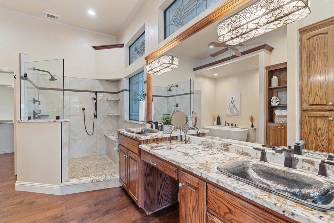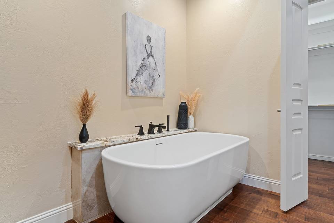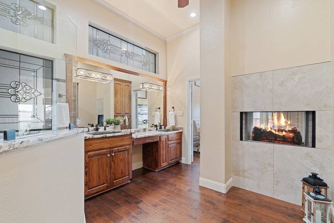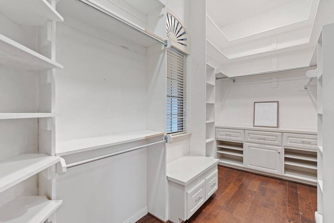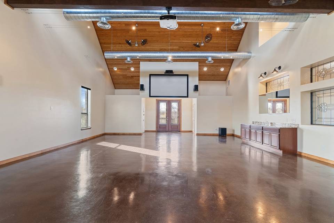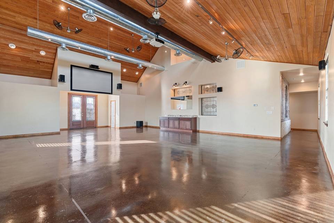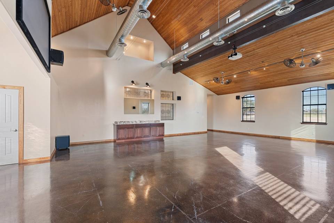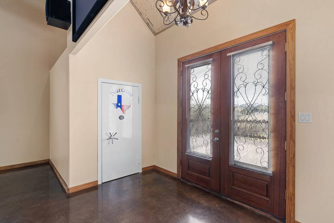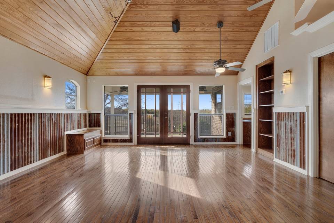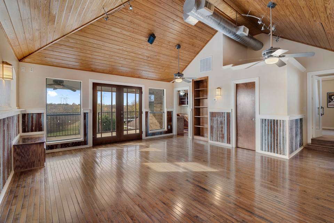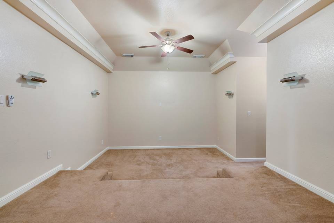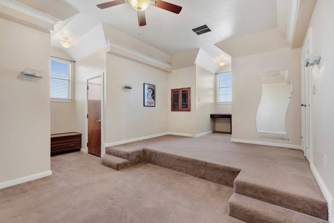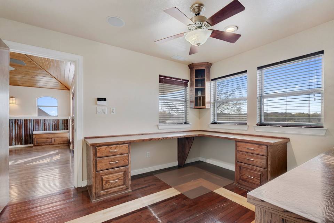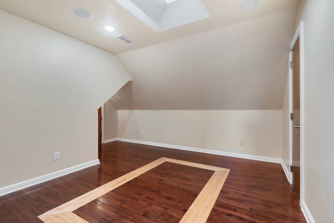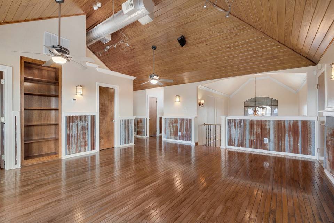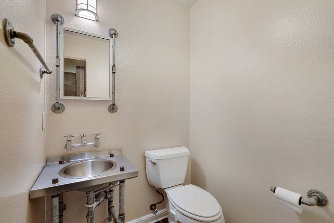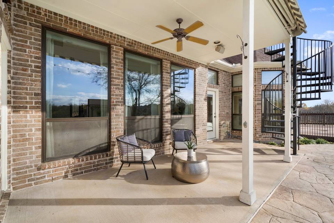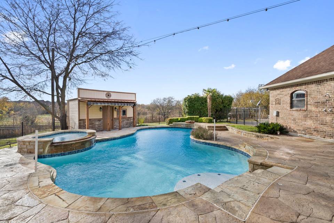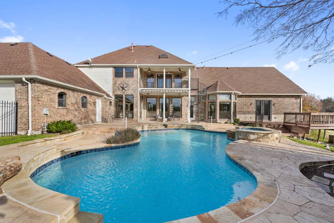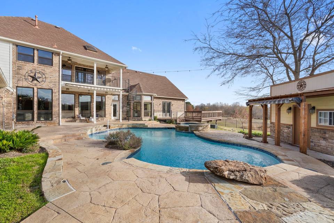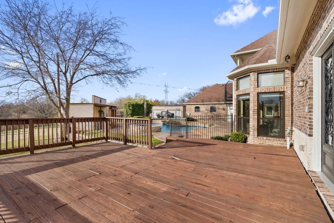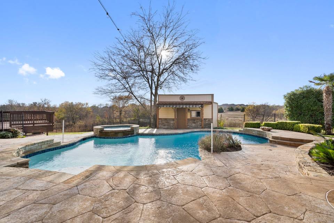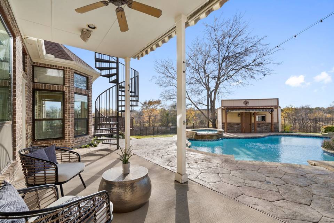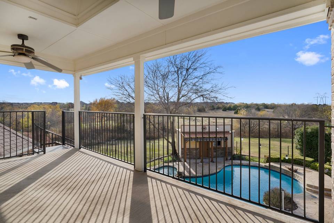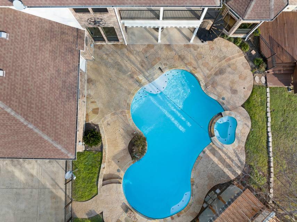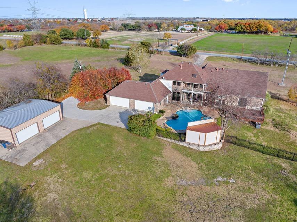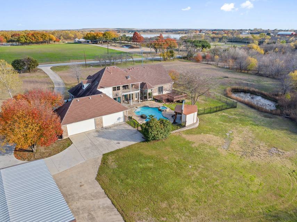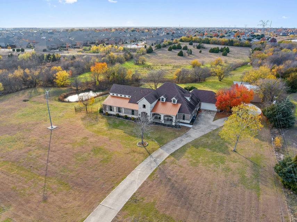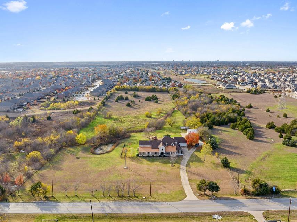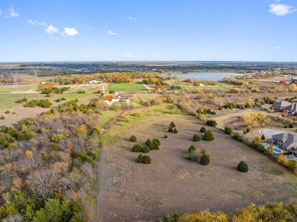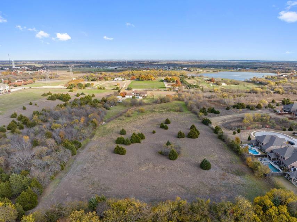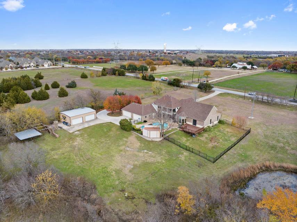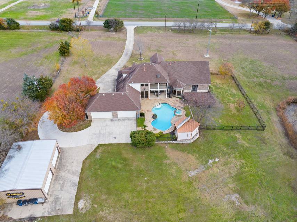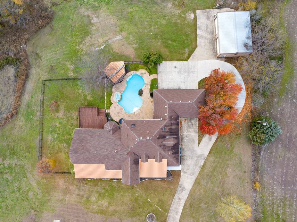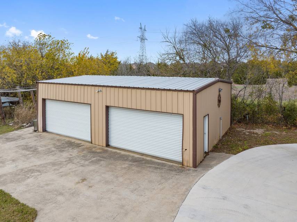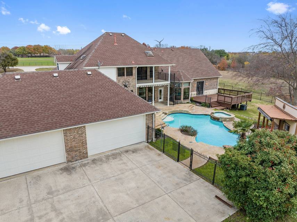

4421 Merritt Road
Sachse, TX 75048Sale Price
$1,799,000
Property Type
Single-Family
Beds
4
Full Baths
4
½ Baths
1
Property Description
Nestled on an expansive 9.82-acre parcel of picturesque land, this extraordinary estate beckons those seeking a harmonious blend of space, luxury, and versatility. Step into a thoughtfully crafted 4-bedroom, 5-bathroom residence that exudes a perfect balance of elegance and comfort. Imagine hosting lively game nights or simply unwinding in the company of friends and family. The property's pièce de résistance is a generously sized flex room, whether you envision a home office, an artist's studio, or a personal gym, this expansive space can effortlessly adapt to suit your lifestyle. The versatility of this room ensures that it caters to your unique aspirations and desires. An adjacent shop is the perfect place for all the toys! This property is not just a home; it's a canvas for your lifestyle. A rare opportunity to own a residence where every room, every acre, is a testament to the limitless possibilities that await. Welcome home to a life of comfort, luxury, and boundless potential.
Agent Information

Property Specifics
Property Type:
Single-Family
Estimated Sq. Foot:
5,459
Lot Size:
9.82 ac.
Price per Sq. Foot:
$330
Building Stories:
N/A
MLS ID:
20492820
Source Status:
Active
Also Listed By:
connectagency: a0UUc000001JZG9MAO
Amenities
Chandelier
Decorative Lighting
Granite Counters
High Speed Internet Available
Pantry
Sound System Wiring
Central
Central Air
Brick
Dishwasher
Disposal
Dryer
Microwave
Vented Exhaust Fan
Washer
Parking
Attached Garage
Fireplace
Brick
Brick
Location & Transportation
Other Property Information
Summary
General Information
- Year Built: 2002
- Architectural Style: Traditional
School
- Elementary School: Choice Of School
Parking
- Total Parking Spaces: 8
- Garage: Yes
- Attached Garage: Yes
- Garage Spaces: 8
- Covered Spaces: 8
Interior and Exterior Features
Interior Features
- Interior Features: Built-in Features, Chandelier, Decorative Lighting, Granite Counters, High Speed Internet Available, Pantry, Sound System Wiring
- Living Area: 5,459
- Total Bedrooms: 4
- Total Bathrooms: 5
- Full Bathrooms: 4
- Half Bathrooms: 1
- Fireplace: Brick
- Total Fireplaces: 2
- Appliances: Built-in Gas Range, Dishwasher, Disposal, Dryer, Microwave, Vented Exhaust Fan, Washer
- Furnished: Unfurnished
Pool/Spa
- Pool Private: Yes
Structure
- Levels: Two
- Construction Materials: Brick
- Other Structures: Workshop w/Electric
Property Information
Lot Information
- Lot Size: 9.82 ac.
Utilities
- Utilities: All Weather Road
- Cooling: Central Air
- Heating: Central
Estimated Monthly Payments
Monthly Total
$8,629
Monthly Taxes
N/A
Interest
6.00%
Down Payment
20.00%
Mortgage Calculator
Monthly Mortgage Cost
$8,629
Monthly Charges
$0
Total Monthly Payment
$8,629
Calculation based on:
Price:
$1,799,000
Charges:
$0
* Additional charges may apply
Similar Listings
Based on information from North Texas Real Estate Information. All data, including all measurements and calculations of area, is obtained from various sources and has not been, and will not be, verified by broker or MLS. All information should be independently reviewed and verified for accuracy. Copyright 2024 NTREIS. All rights reserved.
Last checked: May 19, 2024, 10:45 PM UTC
