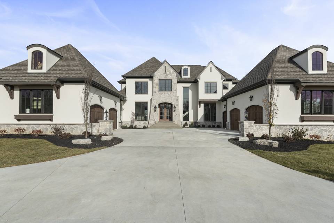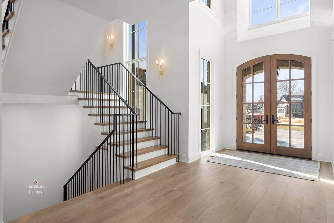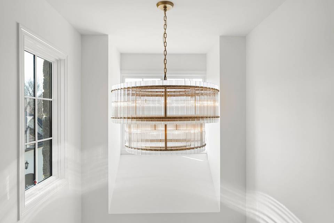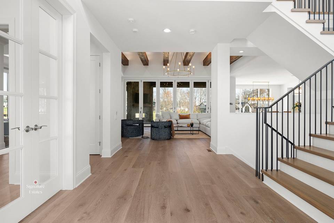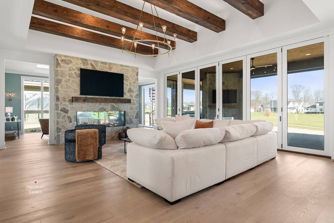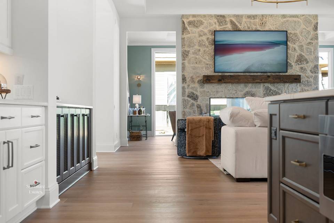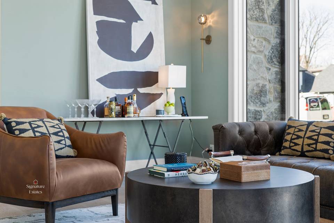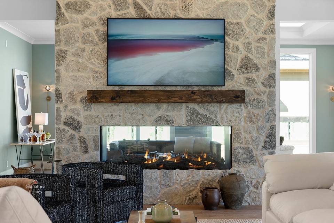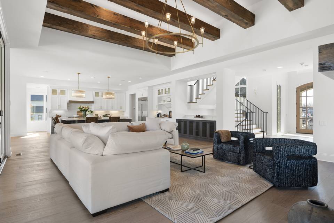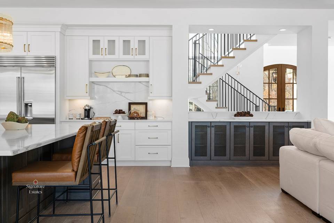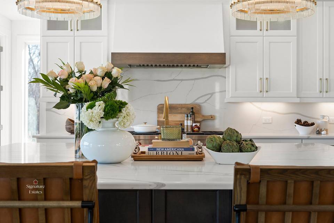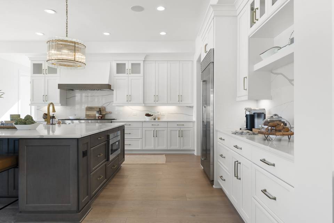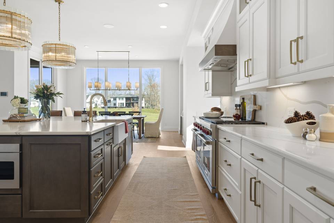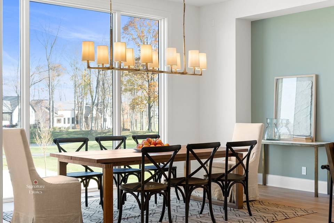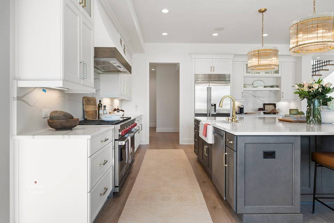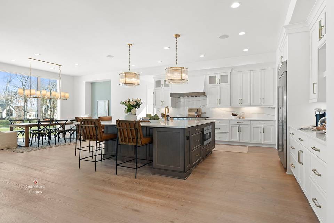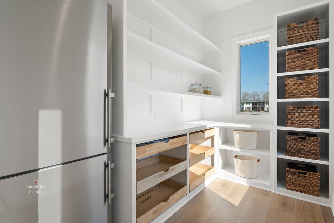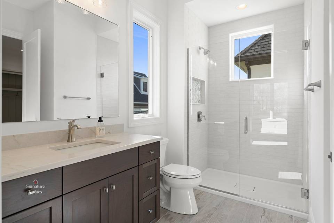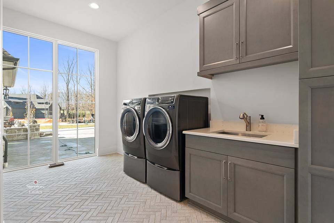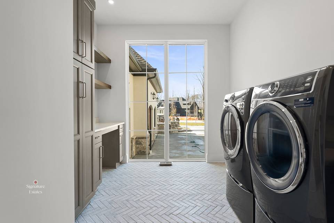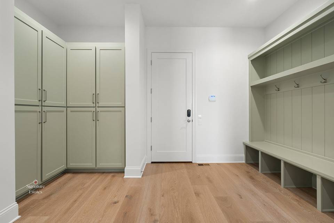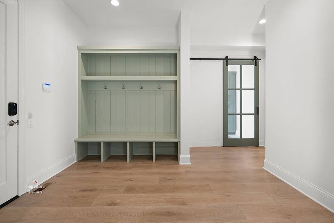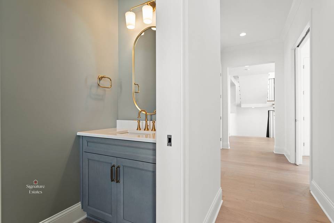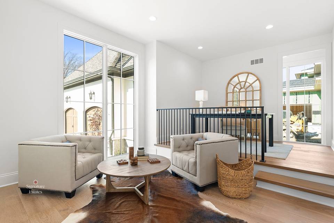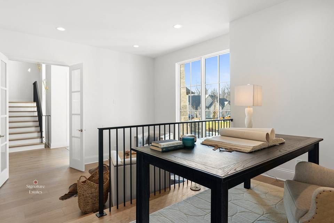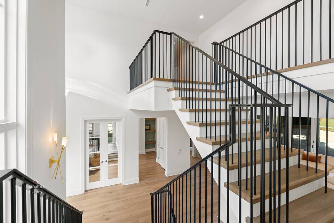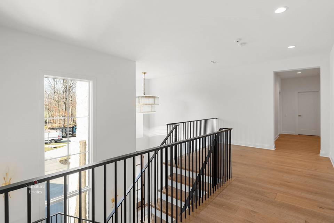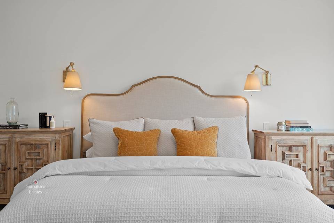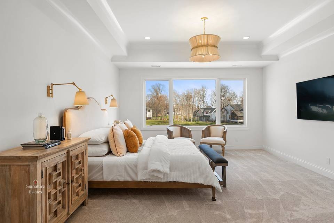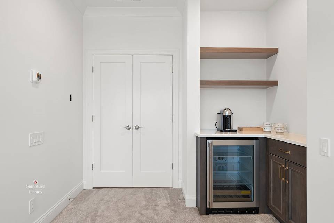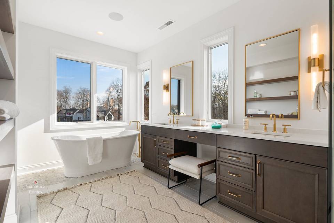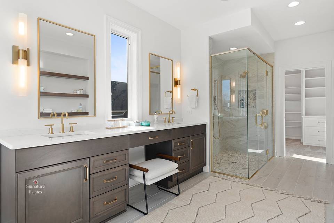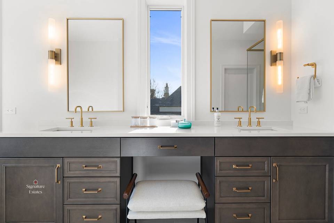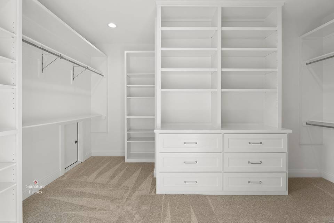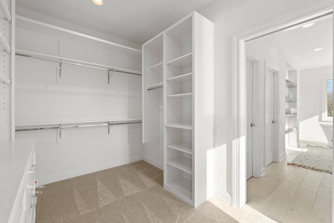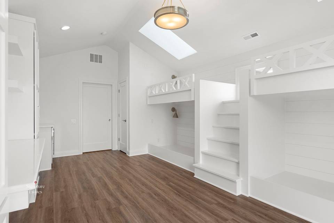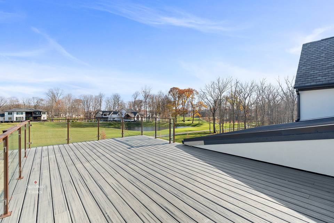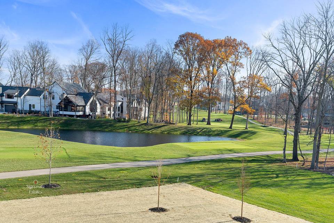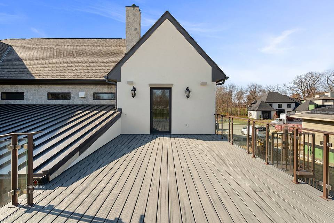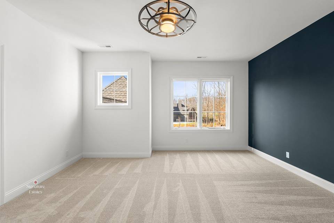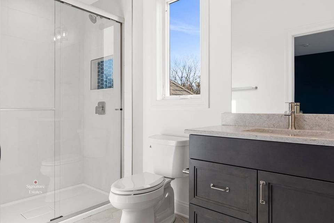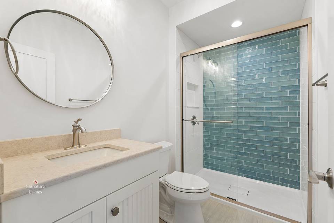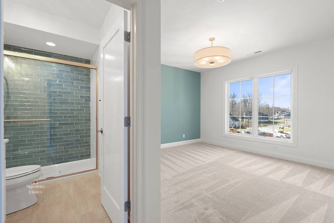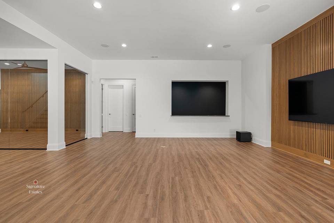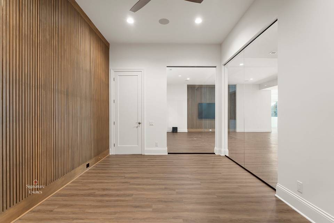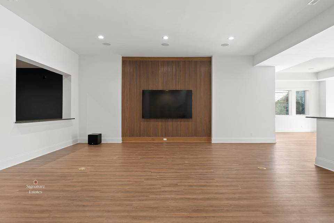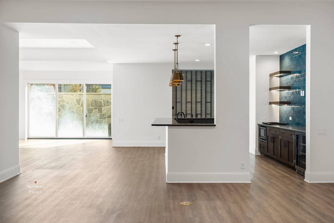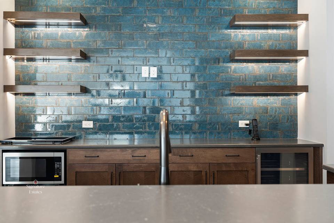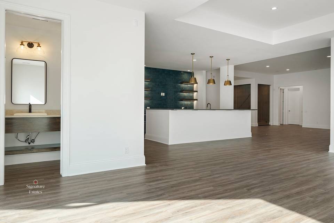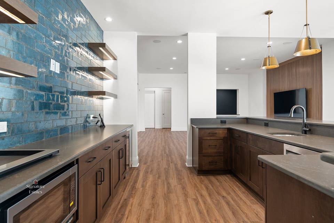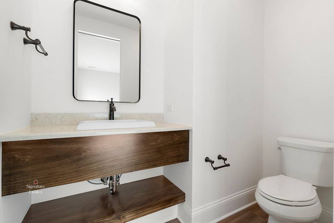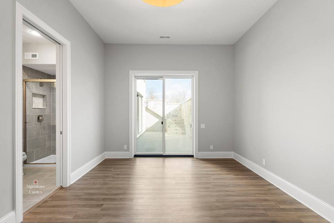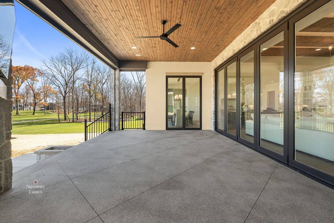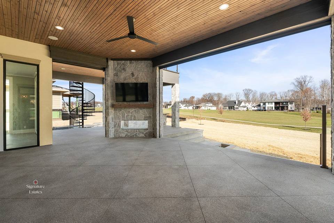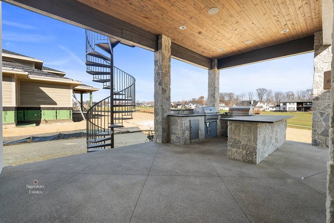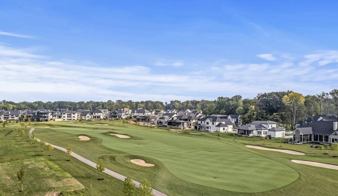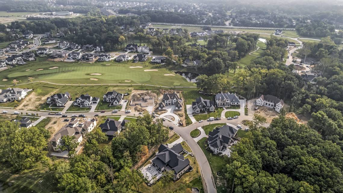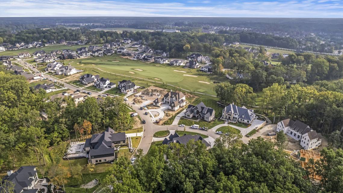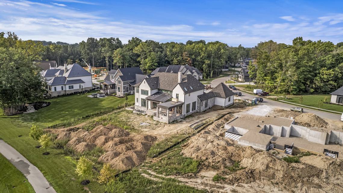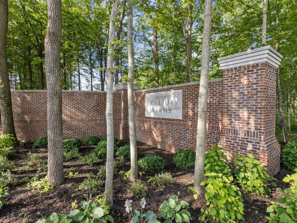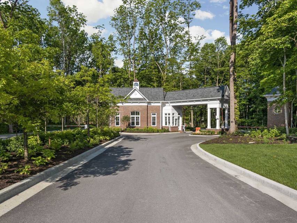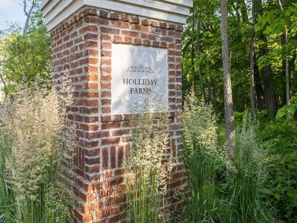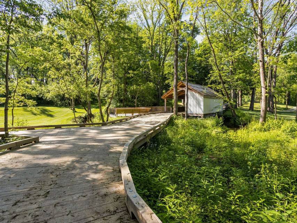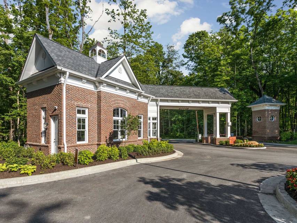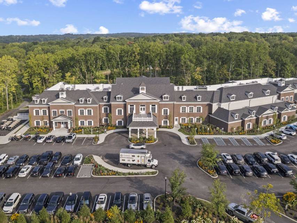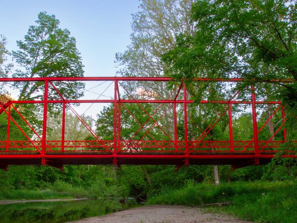

4375 Strathmore Lane
Zionsville, IN 46077Sale Price
$3,749,999
Property Type
Single-Family
Beds
6
Full Baths
5
½ Baths
1
Open Houses
May 19, 1:00 – 3:00 PM
Sunday
Property Description
Welcome to your dream oasis-a luxury haven that redefines elegance & comfort. This extraordinary home features panoramic views of holes 4 & 5 of the championship golf course in the prestigious gated Holliday Farms community. A grand rounded driveway welcomes you to this masterpiece, exuding the elegance of a true estate.
Step inside & experience the fusion of design & functionality within the open floor plan, where in-door and out-door living join seamlessly. Accordion doors effortlessly connect the great room & kitchen to the outdoor porch, which features an outdoor kitchen, 2 sided fireplace, and retractable screens. A true entertainer's paradise.
The heart of the home, the kitchen, features an expansive island that boasts a Wolf range, Sub Zero refrigerator, & butler's pantry. Hosting gatherings here is a chef's dream come true.
A main level in-law suite adds versatility to the layout, while the upper level features a master suite and 3 additional bedrooms. The charming bunk room opens to an upper deck, where a spiral staircase leads to the lower level porch.
The basement transcends expectations with its walkout design, revealing a 6th bedroom and bath for utmost comfort. A full bar with wine closet, game area, and theatre setup promise endless entertainment, while an exercise room caters to wellness enthusiasts. The basement is also ingeniously wired for a golf simulator, adding an element of excitement for golf aficionados.
Beyond the home's exquisite interior lies the back drop of the golf course, where the rhythmic play of holes 4 & 5 creates an idyllic setting. With Holliday Farm's abundance of upscale amenities, this home encapsulates the pinnacle of luxury living. Indulge in a lifestyle that surpasses imagination & seize this rare opportunity to own a home where no detail was left unturned.
Step inside & experience the fusion of design & functionality within the open floor plan, where in-door and out-door living join seamlessly. Accordion doors effortlessly connect the great room & kitchen to the outdoor porch, which features an outdoor kitchen, 2 sided fireplace, and retractable screens. A true entertainer's paradise.
The heart of the home, the kitchen, features an expansive island that boasts a Wolf range, Sub Zero refrigerator, & butler's pantry. Hosting gatherings here is a chef's dream come true.
A main level in-law suite adds versatility to the layout, while the upper level features a master suite and 3 additional bedrooms. The charming bunk room opens to an upper deck, where a spiral staircase leads to the lower level porch.
The basement transcends expectations with its walkout design, revealing a 6th bedroom and bath for utmost comfort. A full bar with wine closet, game area, and theatre setup promise endless entertainment, while an exercise room caters to wellness enthusiasts. The basement is also ingeniously wired for a golf simulator, adding an element of excitement for golf aficionados.
Beyond the home's exquisite interior lies the back drop of the golf course, where the rhythmic play of holes 4 & 5 creates an idyllic setting. With Holliday Farm's abundance of upscale amenities, this home encapsulates the pinnacle of luxury living. Indulge in a lifestyle that surpasses imagination & seize this rare opportunity to own a home where no detail was left unturned.
Listing Agents:
Mike Deck
Joel Vanags
Property Specifics
Property Type:
Single-Family
Monthly Common Charges:
$117
Estimated Sq. Foot:
7,934
Lot Size:
0.68 ac.
Price per Sq. Foot:
$473
Building Stories:
2
MLS ID:
21979936
Source Status:
Active
Also Listed By:
connectagency: a0U4U00000EVLyyUAH
Amenities
Bath Sinks Double Main
Raised Ceiling(S)
Center Island
Entrance Foyer
Pantry
Storage
Wet Bar
Gas
Central Electric
Attached
Storage Space
Walk Out
Great Room
Main Level
Clubhouse
Curbs
Fitness Center
Pool
Sidewalks
Street Lights
Tennis Court(S)
Dishwasher
Disposal
Microwave
Gas Oven
Refrigerator
Tankless Water Heater
Water Softener Owned
Covered Porch
Basement
Parking
Attached Garage
Fireplace
Sidewalks
Fitness Center
Pool
Tennis Court(S)
Pool
Tennis Court(S)
Sidewalks
Rooftop
Restaurant
Golf
Gated
Bar Fridge
Outside
Two Sided
Hearth Room
Views & Exposures
Golf Course
Location & Transportation
Other Property Information
Summary
General Information
- Year Built: 2022
- Architectural Style: Chateau
- New Construction: Yes
School
- Elementary School: Zionsville Pleasant View Elem Sch
- Middle or Junior School: Zionsville Middle School
- High School: Zionsville Community High School
Parking
- Parking Features: Attached
- Attached Garage: Yes
- Garage Spaces: 4
HOA
- Association: Yes
- Association Fee: $1,400.00; Annually
- Association Fee Includes: Clubhouse, Exercise Room, Maintenance, Tennis Court(s)
Interior and Exterior Features
Interior Features
- Interior Features: Bath Sinks Double Main, Raised Ceiling(s), Center Island, Entrance Foyer, Hi-Speed Internet Availbl, In-Law Arrangement, Eat-in Kitchen, Pantry, Storage, Walk-in Closet(s), Wet Bar
- Living Area: 7,934
- Total Bedrooms: 6
- Total Bathrooms: 6
- Full Bathrooms: 5
- Half Bathrooms: 1
- Fireplace: Two Sided, Great Room, Hearth Room, Outside
- Total Fireplaces: 2
- Appliances: Dishwasher, Disposal, Microwave, Gas Oven, Refrigerator, Bar Fridge, Tankless Water Heater, Water Softener Owned
- Laundry Features: Main Level
Exterior Features
- Exterior Features: Balcony, Gas Grill, Golf Course, Outdoor Kitchen
- View: Golf Course
Structure
- Levels: Two
- Construction Materials: Stone, Stucco
- Foundation Details: Concrete Perimeter
- Basement: Ceiling - 9+ feet, Storage Space, Walk Out
- Patio and Porch Features: Covered Porch, Rooftop
Property Information
Lot Information
- Lot Features: Gated Community, On Golf Course, Sidewalks
- Lot Size: 0.68 ac.
Utilities
- Utilities: Cable Available
- Cooling: Central Electric
- Heating: Gas
- Water Source: Municipal/City
Community
- Association Amenities: Basketball Court, Fitness Center, Game Court Exterior, Gated, Golf Course, Indoor Pool, Maintenance Grounds, Pool, Recreation Facilities, Tennis Court(s)
Estimated Monthly Payments
Monthly Total
$18,103
Monthly Charges
$117
Monthly Taxes
N/A
Interest
6.00%
Down Payment
20.00%
Mortgage Calculator
Monthly Mortgage Cost
$17,987
Monthly Charges
$117
Total Monthly Payment
$18,103
Calculation based on:
Price:
$3,749,999
Charges:
$117
* Additional charges may apply
Similar Listings
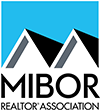
Based on information from MIBOR REALTOR Association. All data, including all measurements and calculations of area, is obtained from various sources and has not been, and will not be, verified by broker or MLS. All information should be independently reviewed and verified for accuracy. Copyright 2024 MIBOR REALTOR Association. All rights reserved.
Last checked: May 19, 2024, 7:02 PM UTC

