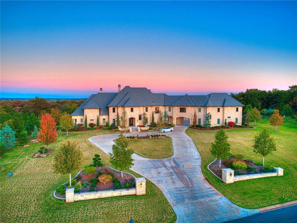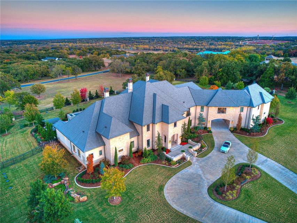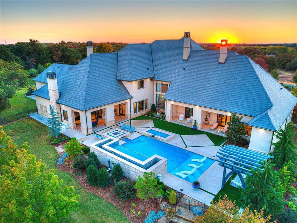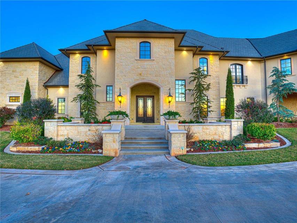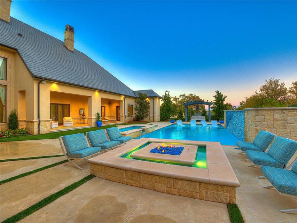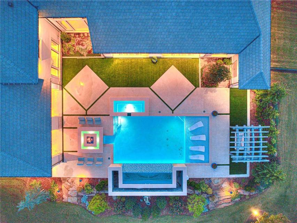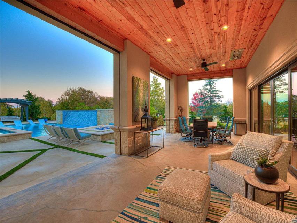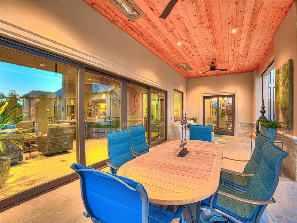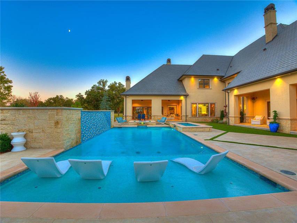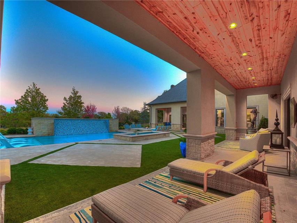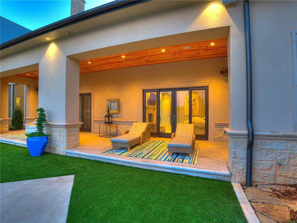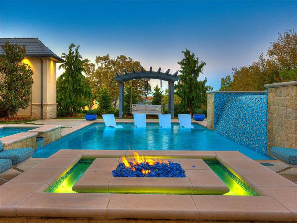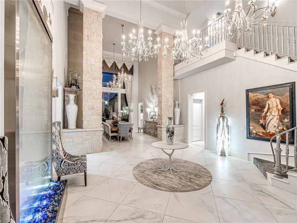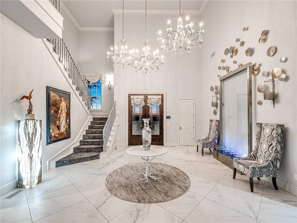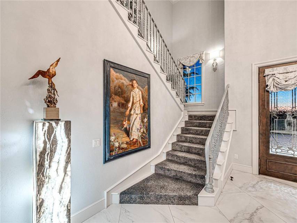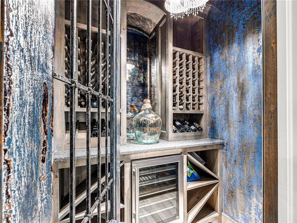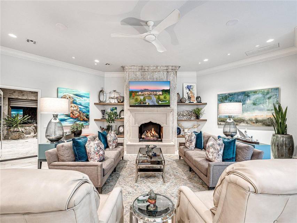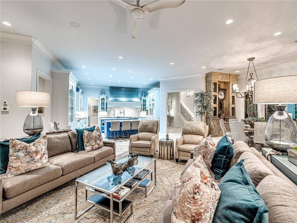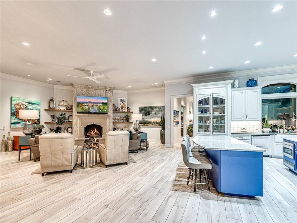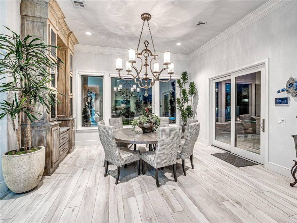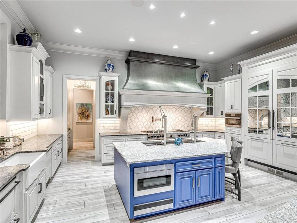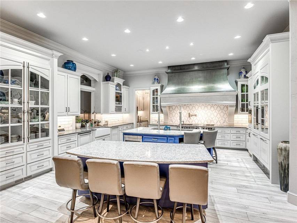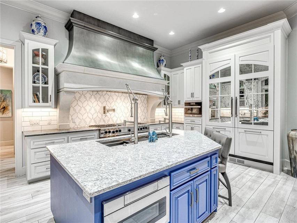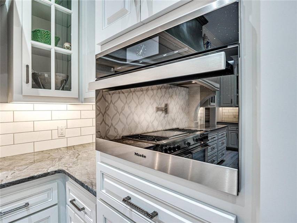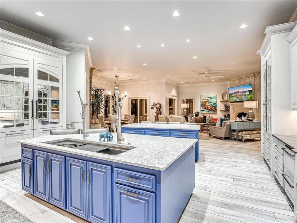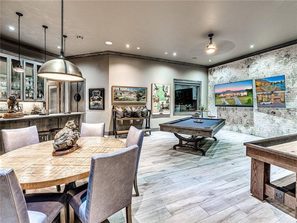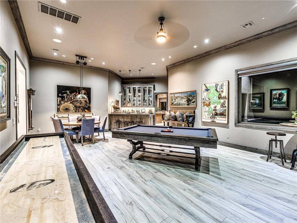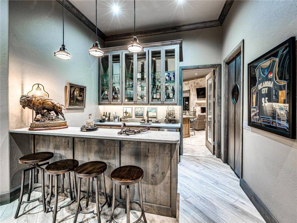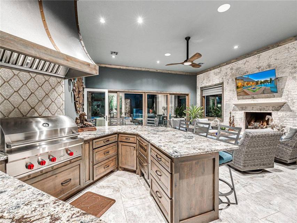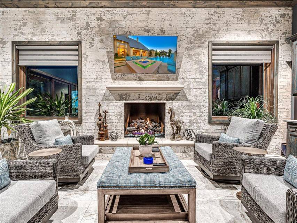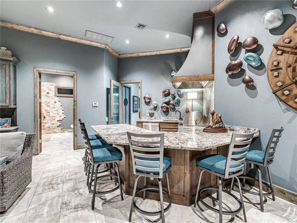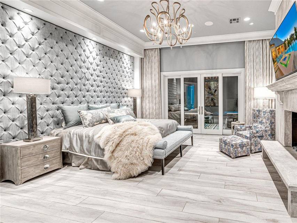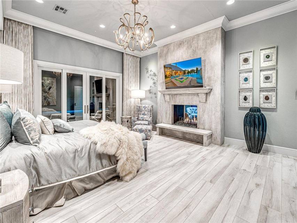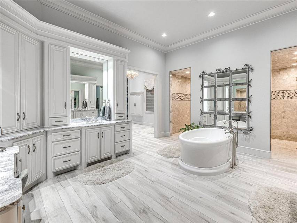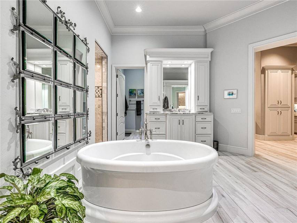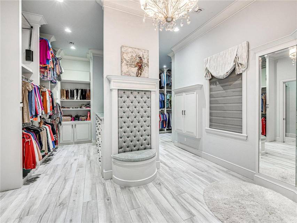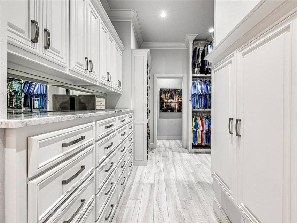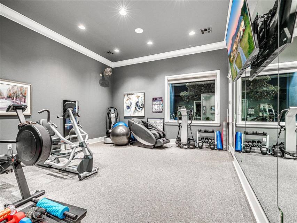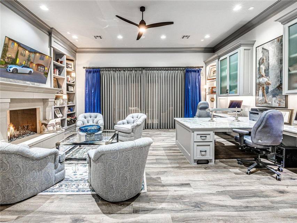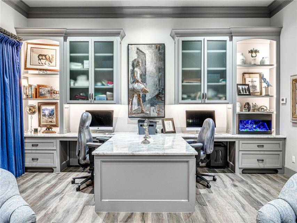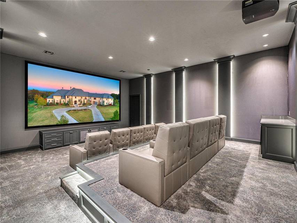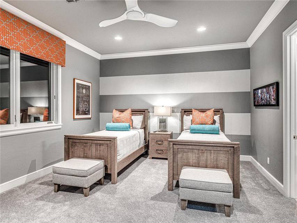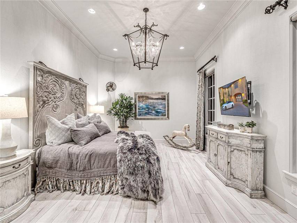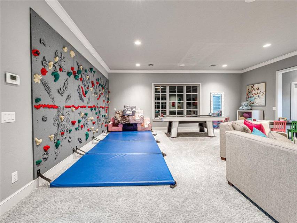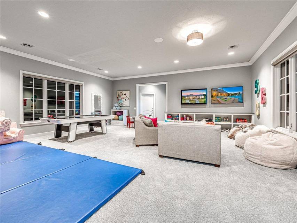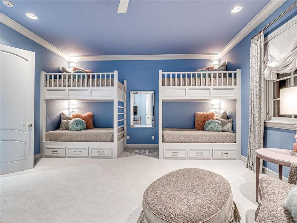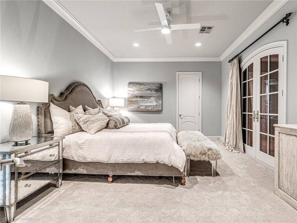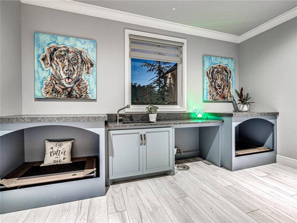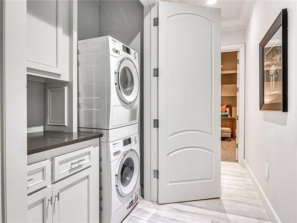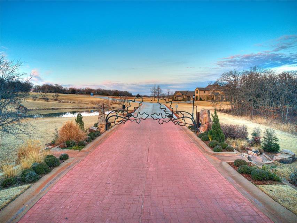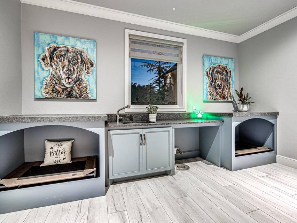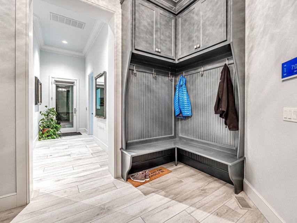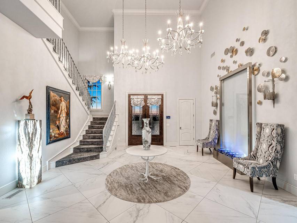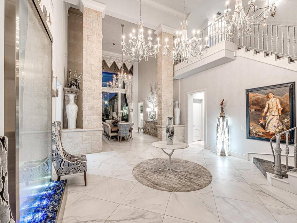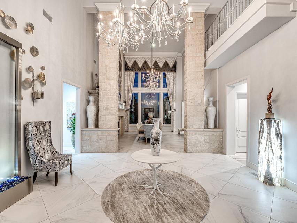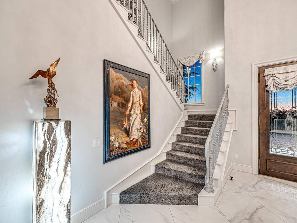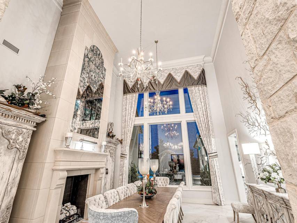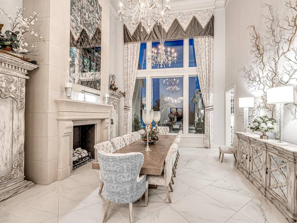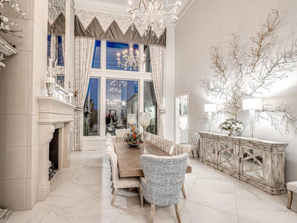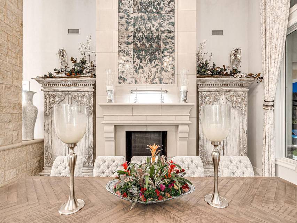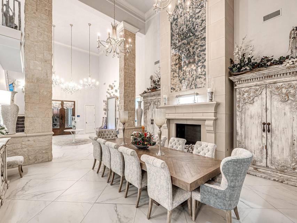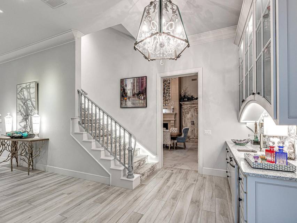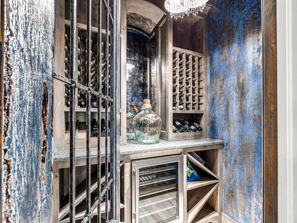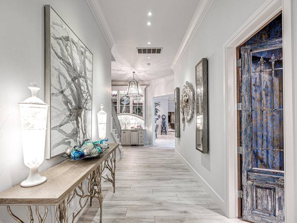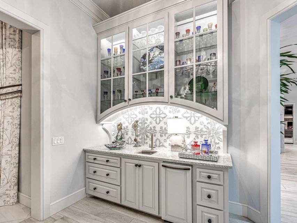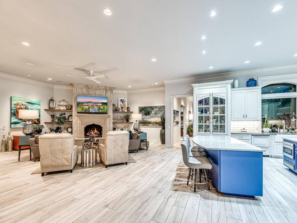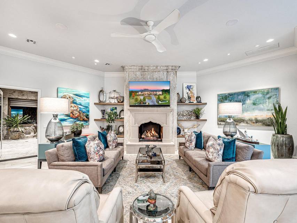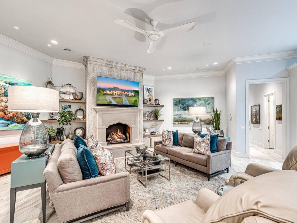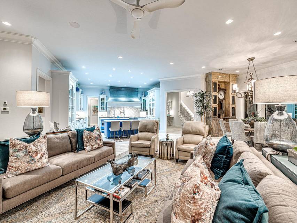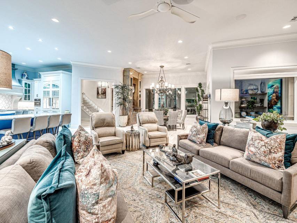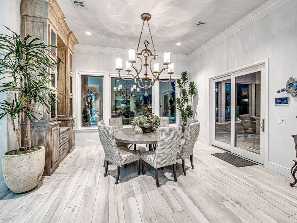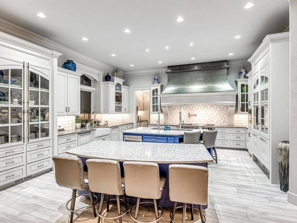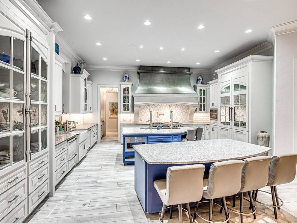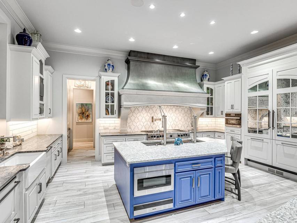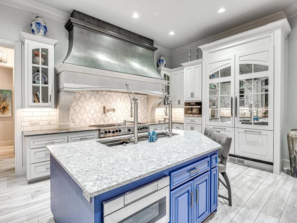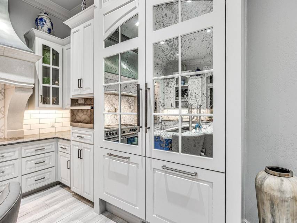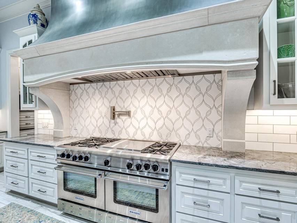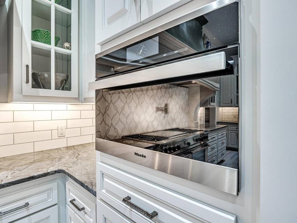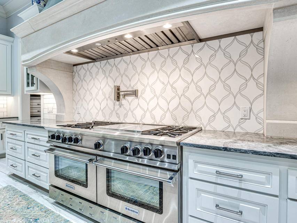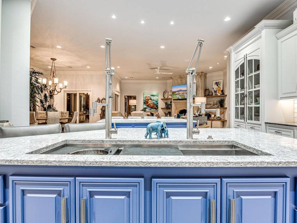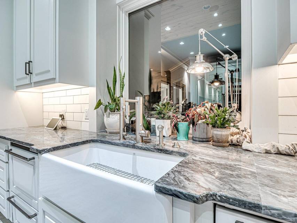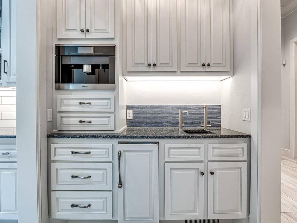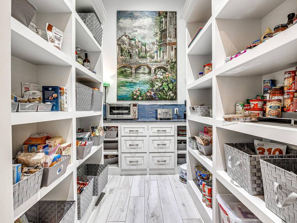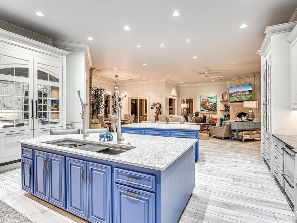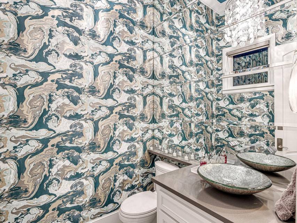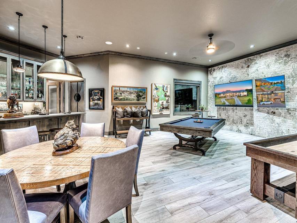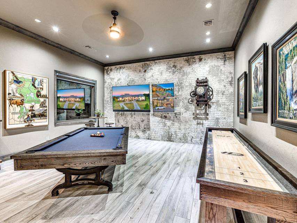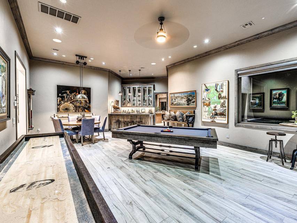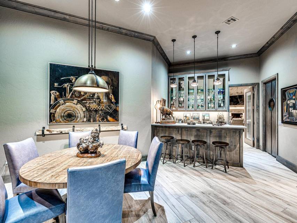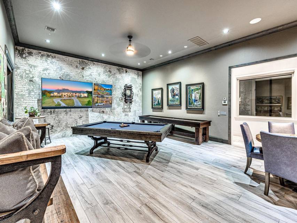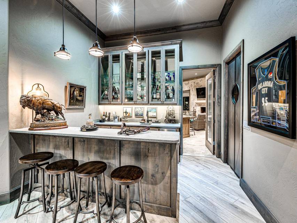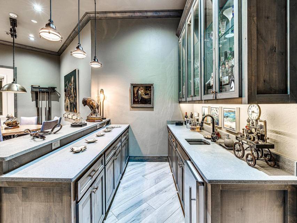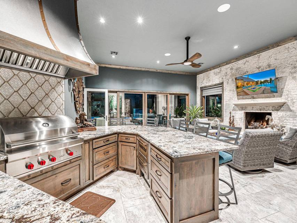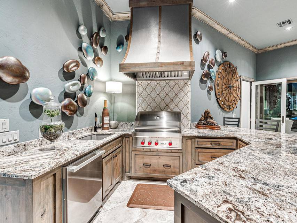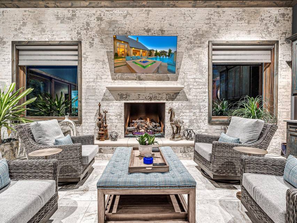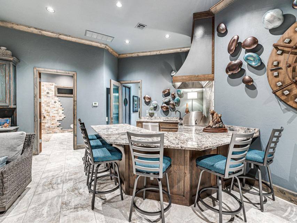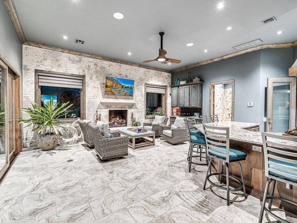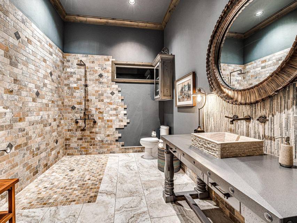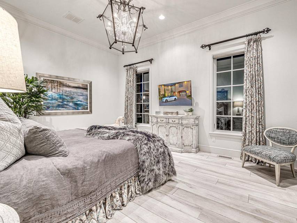

308 Deep Fork Circle
Arcadia, OK 73007Sale Price
$4,295,000
Property Type
Single-Family
Beds
5
Full Baths
6
½ Baths
3
Property Description
Welcome to 308 Deep Fork Circle, a stunning ultra-luxury home located in the highly sought-after Sugar Hill addition in Arcadia, Oklahoma. This custom dream home is situated in a gated community off of historic Route 66, providing both privacy and exclusivity. With over 12,394 square feet of luxurious living space on 5.5 acres of land, this home offers a perfect blend of comfort and sophistication.
The elegant interior of this residence features 5 bedrooms and 6.3 bathrooms, designed for optimal comfort and relaxation. The home was built with entertaining in mind, providing multiple outdoor living spaces, water features, plant room and extensive landscaping that allow you to watch the wildlife, including deer and geese, in a natural setting. The property also boasts a swimming pool and oversized hot tub, making it perfect for hosting guests. Indoor/outdoor living space with commercial Wolf grill, ventilation system & kitchen.
The home features energy-efficient amenities, including Low E Windows, spray foam insulation, and geothermal technology, ensuring maximum energy efficiency and comfort. Built by Jim Bowers, this home offers exceptional craftsmanship and quality throughout.
The gourmet kitchen features double center islands, a Blue Star commercial gas range, Miele built-in coffee maker, wine refrigerator, double dishwashers, and an extra large pantry. The home also boasts a game room with a full bar (with fridge & ice maker), a large THX certified home theater with 200" screen and a wine cellar. The large executive office is perfect for those who work from home, while the home gym offers a perfect space for fitness enthusiasts.
The grand master suite includes a living space, extra large primary closets, a primary suite laundry room, and a double walk-through shower with separate steam shower. The home also features an elevator for convenience and ease of access. The kids will love the built-in bunk room and rock climbing wall.
Additional amenities include a 6-car garage (with workshop and room for car lifts), security cameras, a circle drive, a fire pit, Phantom electric shades, built-in dog beds, and a commercial 70 kw whole house generator. This exceptional property is located in the prestigious Edmond School District and is within walking distance to the Arcadia walking trails, boat ramps, mountain bike trails, and Lake Arcadia.
There is also plenty of space in attic to add a full guest apartment.
308 Deep Fork Circle is an exceptional residence that embodies luxury, sophistication, and elegance. Come experience this remarkable property and all that it has to offer.
Listed by Wyatt Poindexter - The Agency
All showings must provide buyer's qualifications/financial status/proof of funds.
The elegant interior of this residence features 5 bedrooms and 6.3 bathrooms, designed for optimal comfort and relaxation. The home was built with entertaining in mind, providing multiple outdoor living spaces, water features, plant room and extensive landscaping that allow you to watch the wildlife, including deer and geese, in a natural setting. The property also boasts a swimming pool and oversized hot tub, making it perfect for hosting guests. Indoor/outdoor living space with commercial Wolf grill, ventilation system & kitchen.
The home features energy-efficient amenities, including Low E Windows, spray foam insulation, and geothermal technology, ensuring maximum energy efficiency and comfort. Built by Jim Bowers, this home offers exceptional craftsmanship and quality throughout.
The gourmet kitchen features double center islands, a Blue Star commercial gas range, Miele built-in coffee maker, wine refrigerator, double dishwashers, and an extra large pantry. The home also boasts a game room with a full bar (with fridge & ice maker), a large THX certified home theater with 200" screen and a wine cellar. The large executive office is perfect for those who work from home, while the home gym offers a perfect space for fitness enthusiasts.
The grand master suite includes a living space, extra large primary closets, a primary suite laundry room, and a double walk-through shower with separate steam shower. The home also features an elevator for convenience and ease of access. The kids will love the built-in bunk room and rock climbing wall.
Additional amenities include a 6-car garage (with workshop and room for car lifts), security cameras, a circle drive, a fire pit, Phantom electric shades, built-in dog beds, and a commercial 70 kw whole house generator. This exceptional property is located in the prestigious Edmond School District and is within walking distance to the Arcadia walking trails, boat ramps, mountain bike trails, and Lake Arcadia.
There is also plenty of space in attic to add a full guest apartment.
308 Deep Fork Circle is an exceptional residence that embodies luxury, sophistication, and elegance. Come experience this remarkable property and all that it has to offer.
Listed by Wyatt Poindexter - The Agency
All showings must provide buyer's qualifications/financial status/proof of funds.
Agent Information
Property Specifics
Property Type:
Single-Family
Monthly Common Charges:
$208
Yearly Taxes:
$45,017
Estimated Sq. Foot:
N/A
Lot Size:
5.43 ac.
Price per Sq. Foot:
N/A
Building Stories:
N/A
MLS ID:
1099280
Source Status:
Active
Also Listed By:
connectagency: a0UUc000002Fk1PMAS
Amenities
Central Vacuum
Elevator
Painted Woodwork
Smart Home
Study
Wine Cellar
Window Treatments
Wet Bar
Programmable Thermostat
Workshop
Geothermal
Additional Parking
Attached
Circular Driveway
Concrete
Driveway
Garage
Masonry
Carpet
Stone
Tile
Laundry Room
Storm Shelter
Pool
Dishwasher
Electric Range
Disposal
Gas Oven
Ice Maker
Microwave
Refrigerator
Some Commercial Grade
Covered
Patio
Parking
Attached Garage
Fireplace
Patio
Stone
Workshop
Elevator
Location & Transportation
Other Property Information
Summary
General Information
- Year Built: 2016
- Architectural Style: Contemporary, Modern
- Builder Name: Jim Bowers
School
- Elementary School: Will Rogers ES
- Middle or Junior School: Central MS
- High School: Memorial HS
Parking
- Total Parking Spaces: 6
- Parking Features: Additional Parking, Attached, Circular Driveway, Concrete, Driveway, Garage
- Garage: Yes
- Attached Garage: Yes
- Garage Spaces: 6
HOA
- Association: Yes
- Association Fee: $2,500.00; Annually
Interior and Exterior Features
Interior Features
- Interior Features: Central Vacuum, Elevator, Painted Woodwork, Smart Home, Study, Wine Cellar, Window Treatments, Wet Bar, Programmable Thermostat, Workshop
- Total Bedrooms: 5
- Total Bathrooms: 9
- Full Bathrooms: 6
- Half Bathrooms: 3
- Fireplace: Masonry
- Total Fireplaces: 4
- Flooring: Carpet, Stone, Tile
- Appliances: Dishwasher, Electric Range, Disposal, Gas Oven, Ice Maker, Microwave, Refrigerator, Some Commercial Grade
- Laundry Features: Laundry Room
Exterior Features
- Exterior Features: Fire Pit, Outdoor Kitchen, Patio, Sprinkler/Irrigation
- Roof: Architectural, Shingle
- Window Features: Low-Emissivity Windows, Window Treatments
- Security Features: Storm Shelter
Pool/Spa
- Pool Features: Concrete, Pool
Structure
- Building Area: 12,394 ; source: Appraiser
- Stories: 2
- Levels: Two
- Construction Materials: Stone
- Foundation Details: Slab
- Patio and Porch Features: Covered, Patio
- Other Structures: Workshop
Property Information
Lot Information
- Lot Features: Interior Lot, Wooded, Sprinklers In Ground
- Lot Size: 5.43 ac.
- Fencing: Metal
Utilities
- Utilities: Cable Available, Electricity Available, Natural Gas Available, Water Available
- Cooling: Geothermal
- Heating: Geothermal
- Electric: Generator
- Water Source: Well
- Sewer: Aerobic Septic
Green Features
- Green Energy Efficient: Windows
Community
- Association Amenities: Gated
Estimated Monthly Payments
Monthly Total
$24,560
Monthly Charges
$208
Monthly Taxes
$3,751
Interest
6.00%
Down Payment
20.00%
Mortgage Calculator
Monthly Mortgage Cost
$20,601
Monthly Charges
$3,960
Total Monthly Payment
$24,560
Calculation based on:
Price:
$4,295,000
Charges:
$3,960
* Additional charges may apply
Similar Listings
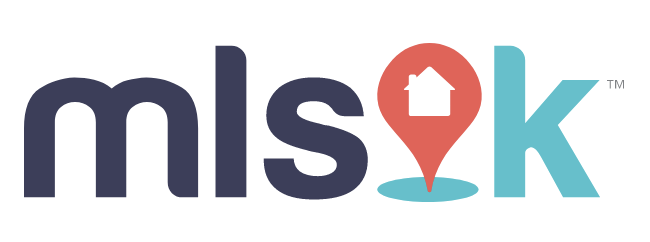
Listing information provided by MLSOK. Copyright 2024 MLSOK, Inc. We do not attempt to verify the currency, completeness, accuracy or authenticity of the data contained herein. Information is subject to verification by all parties and is subject to transcription and transmission errors. All information is provided “as is”. The listing information provided is for consumers’ personal, non-commercial use and may not be used for any purpose other than to identify prospective purchasers. This data is copyrighted and may not be transmitted, retransmitted, copied, framed, repurposed, or altered in any way for any other site, individual and/or purpose without the express written permission of MLSOK, Inc.
Last checked: May 20, 2024, 1:03 AM UTC

