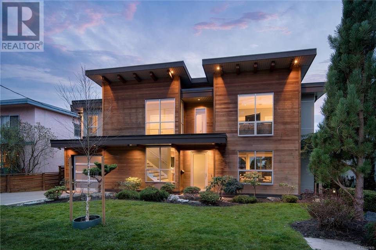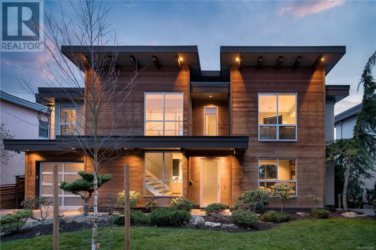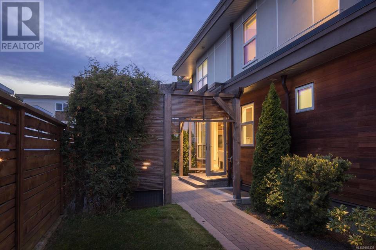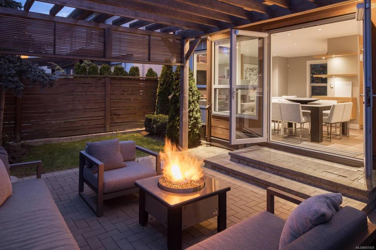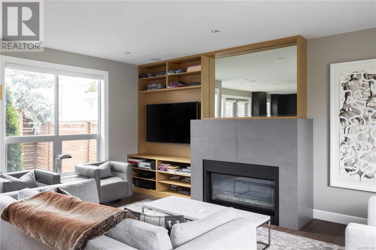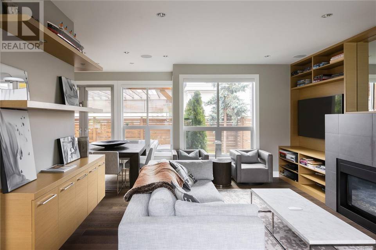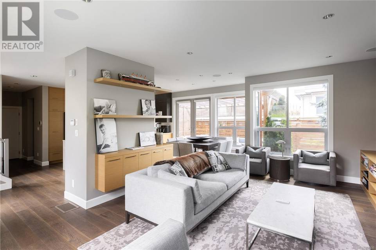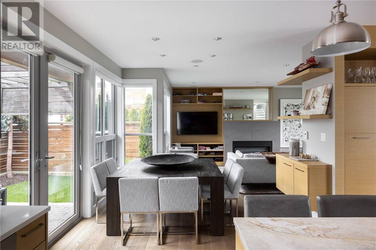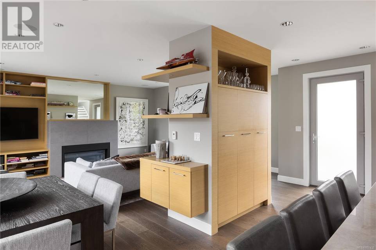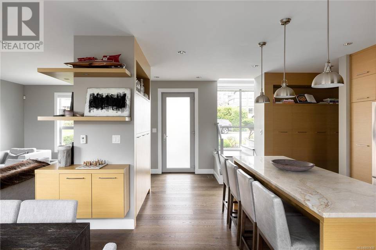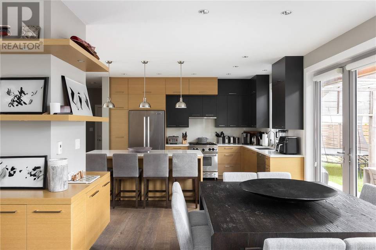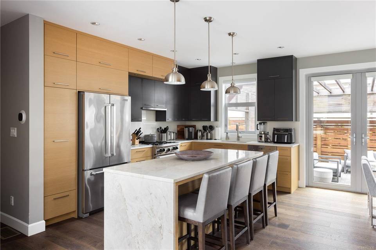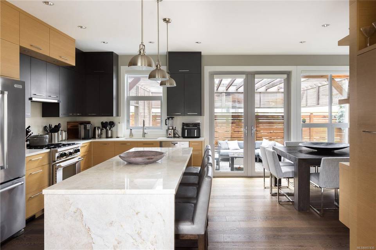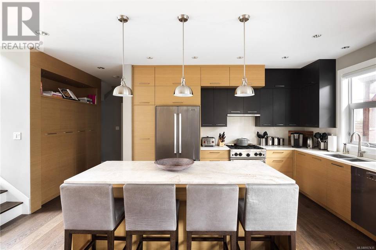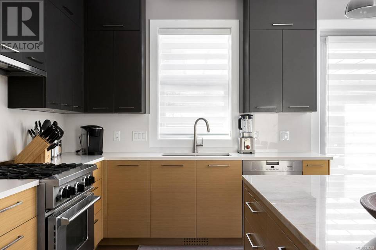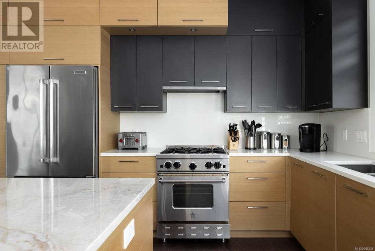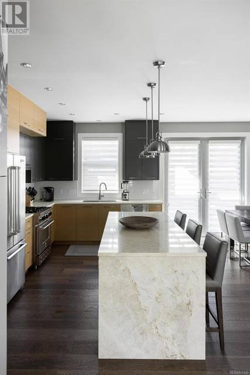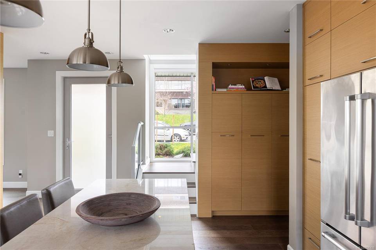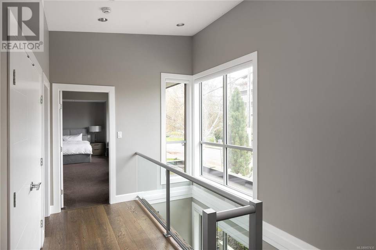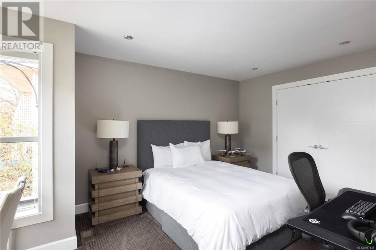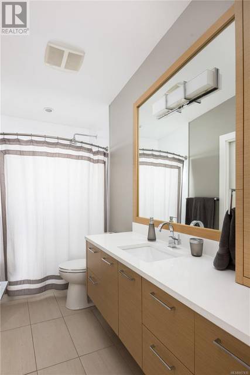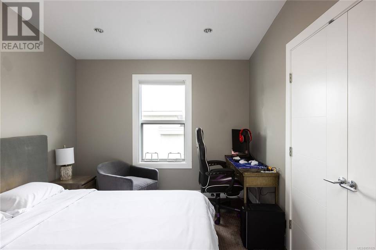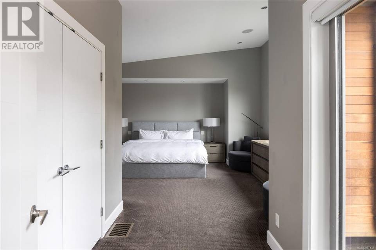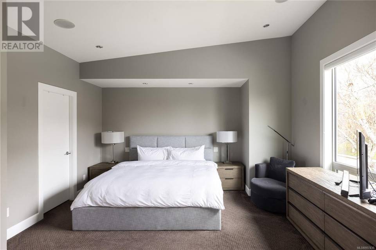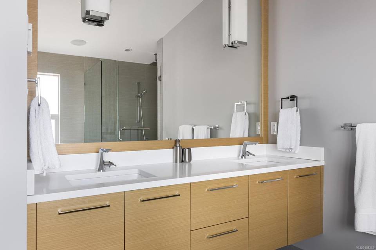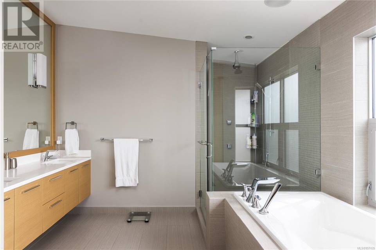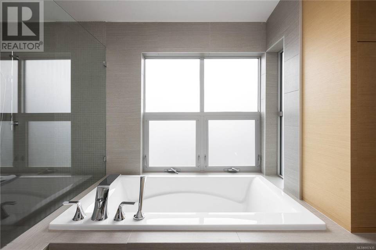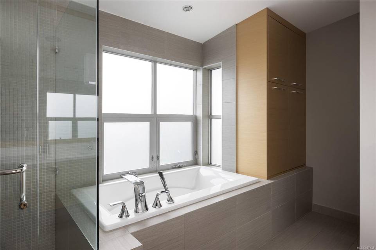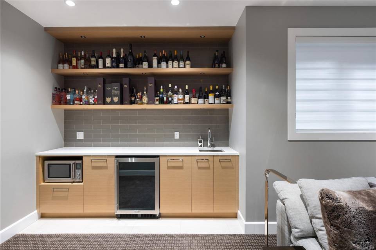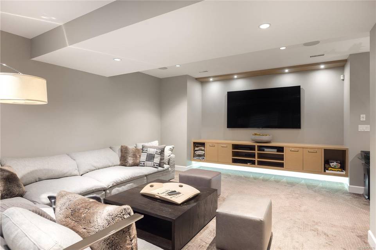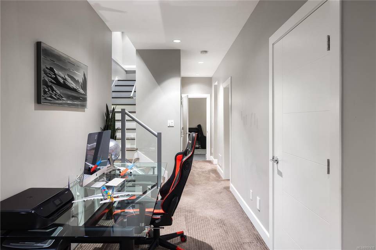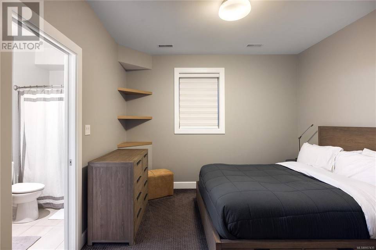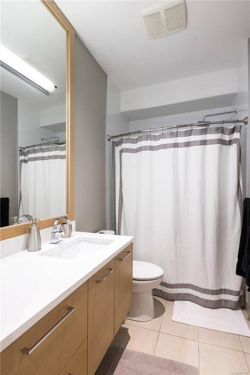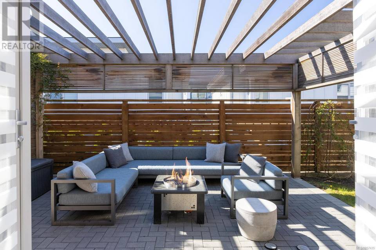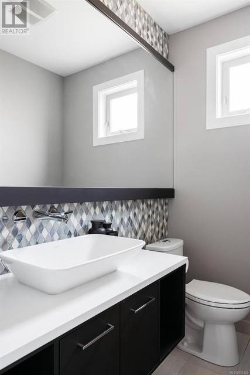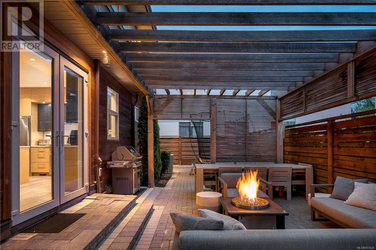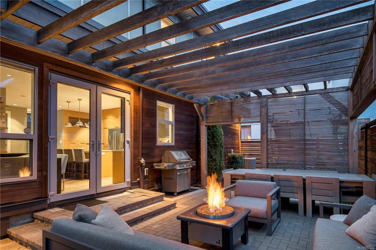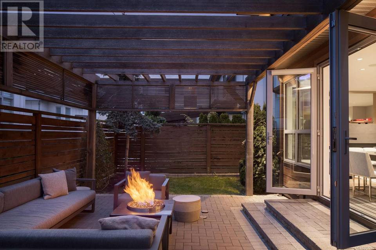

1017 Pakington St
Victoria, BC V8V3A2, CanadaSale Price
CA$2,250,000
Property Type
Single-Family
Beds
4
Baths
4
Property Description
Discover contemporary elegance at 1017 Pakington, a modern home in Victoria's sought-after Fairfield West neighbourhood. This thoughtfully crafted home harmonizes clean lines with functional design, offering a timeless aesthetic that captivates from the first glance. The exterior facade presents a compelling blend of architectural elements, setting the tone for the refined interiors. Step through the entrance to the inviting main living level, where an open-concept layout seamlessly connects the kitchen, living, and dining areas. Double doors from the dining room extend the living space outdoors to a South-facing back deck, providing a private retreat for outdoor gatherings and relaxation. Ascending to the upper floor reveals a spacious primary bedroom featuring a walk-in closet and a luxurious five-piece ensuite. Two additional bedrooms, a four-piece bathroom, and a convenient laundry closet complete this level. The lower level maximizes space utilization with a family room enhanced by a wet bar, a sleek media room for entertainment enthusiasts, a fourth bedroom, and another four-piece bathroom catering to various lifestyle needs. Located just moments away from Cook Street Village, Beacon Hill Park, vibrant Downtown Victoria, and a wealth of amenities, this residence offers the epitome of urban convenience. (id:48757)
Agent Information
Property Specifics
Property Type:
Single-Family
Yearly Taxes:
Estimated Sq. Foot:
3,243
Lot Size:
3,897 sq. ft.
Price per Sq. Foot:
Building Stories:
N/A
MLS® Number:
957435
Source Status:
Active
Also Listed By:
VIVA: 957435
Amenities
Heat Pump
Forced Air
Electric
Natural Gas
Air Conditioned
Parking
Fireplace
Views & Exposures
Mountain View
Location & Transportation
Other Property Information
Summary
General Information
- Structure Type: House
- Year Built: 2015
- Above Grade Finished Area: 3,243 sq. ft.
Parking
- Total Parking Spaces: 1
Interior and Exterior Features
Interior Features
- Living Area: 3,243 sq. ft.
- Total Bedrooms: 4
- Total Bathrooms: 4
- Full Bathrooms: 4
- Fireplace: Yes
- Total Fireplaces: 1
Exterior Features
- View: Mountain view
Property Information
Lot Information
- Zoning: Residential; R-J
- Lot Features: Central location
- Lot Size: 3,897 sq. ft.
- Lot Dimensions: 3897
Utilities
- Cooling: Air Conditioned
- Heating: Heat Pump, Forced air, Electric, Natural gas
Estimated Monthly Payments
Monthly Total
$8,531
Monthly Taxes
Interest
6.00%
Down Payment
20.00%
Mortgage Calculator
Monthly Mortgage Cost
$7,935
Monthly Charges
Total Monthly Payment
$8,531
Calculation based on:
Price:
$1,654,412
Charges:
* Additional charges may apply
Similar Listings

The MLS® mark and associated logos identify professional services rendered by REALTOR® members of CREA to effect the purchase, sale and lease of real estate as part of a cooperative selling system. Powered by REALTOR.ca. Copyright 2024 The Canadian Real Estate Association. All rights reserved. The trademarks REALTOR®, REALTORS® and the REALTOR® logo are controlled by CREA and identify real estate professionals who are members of CREA.
Last checked: May 19, 2024, 9:03 PM UTC
