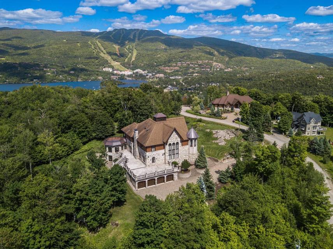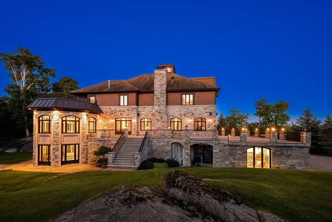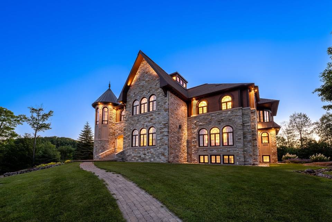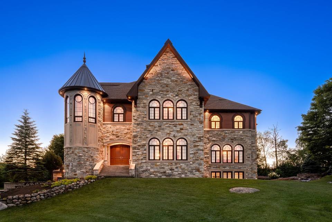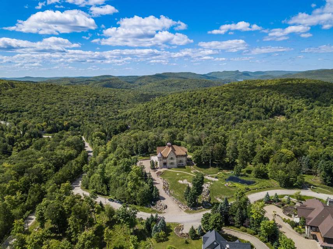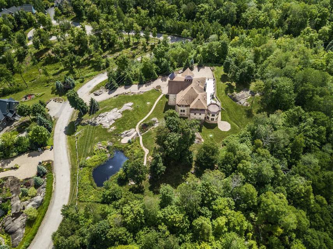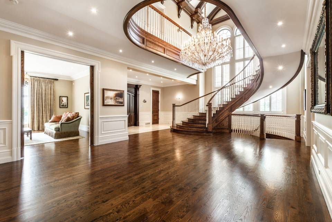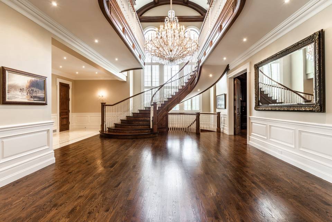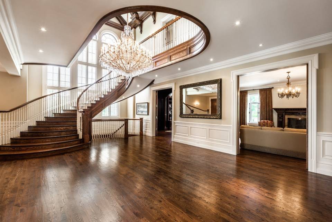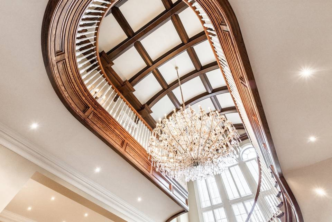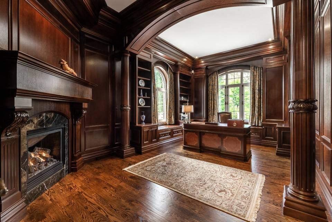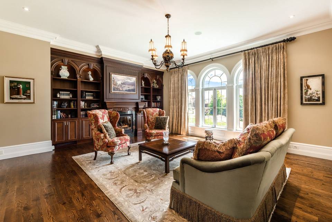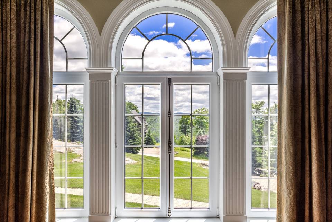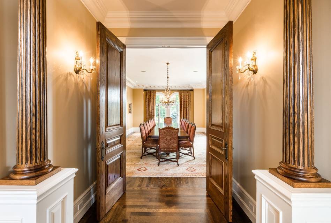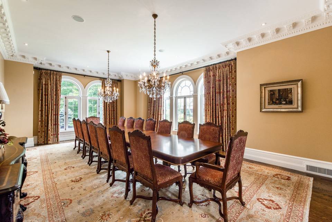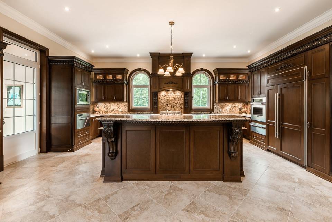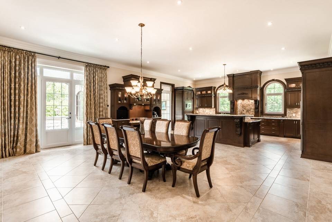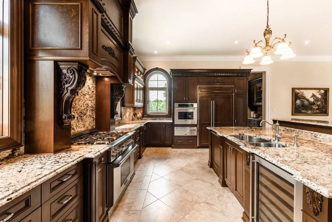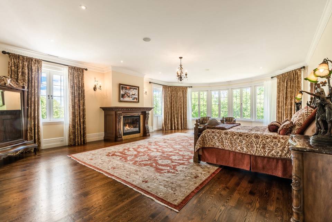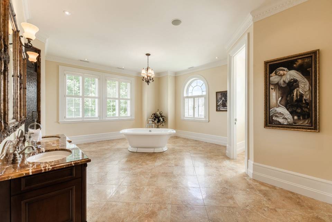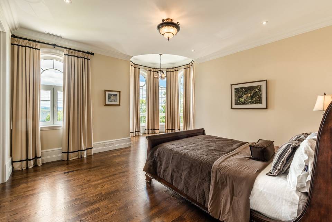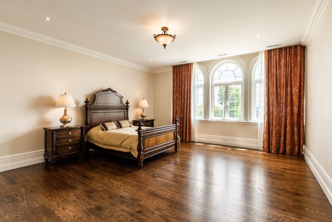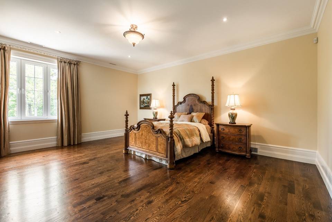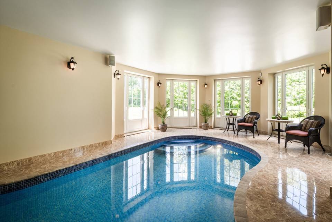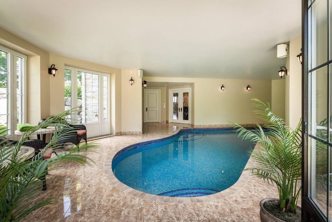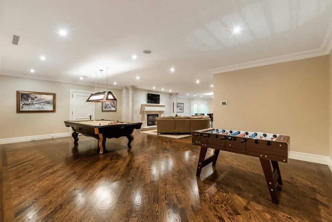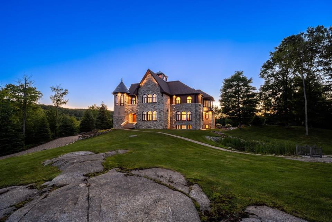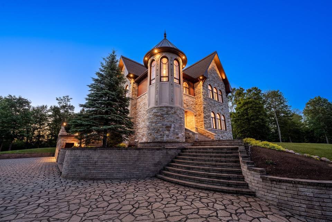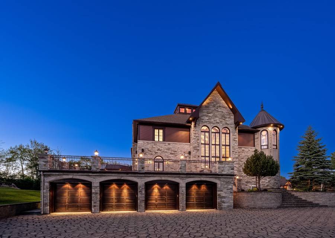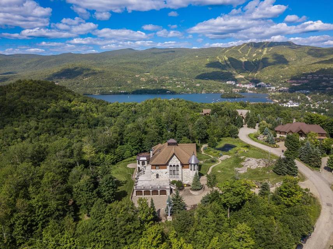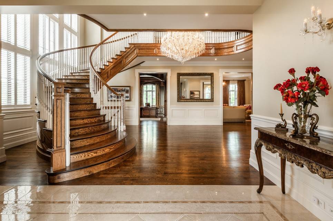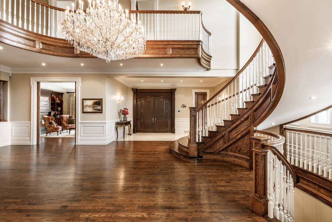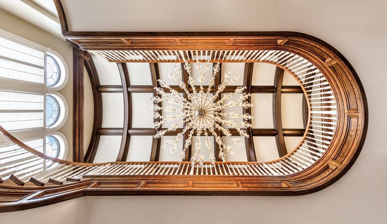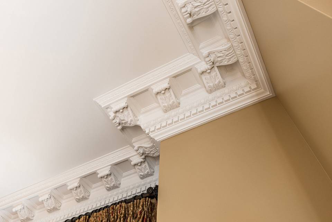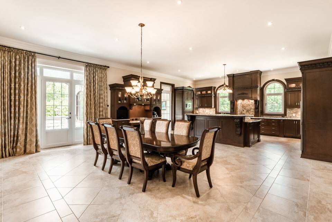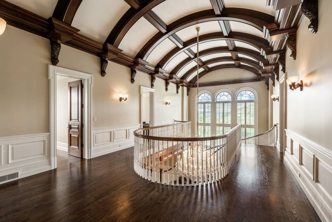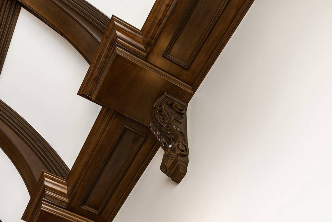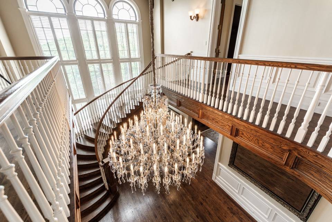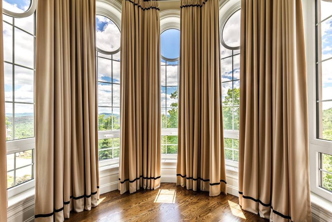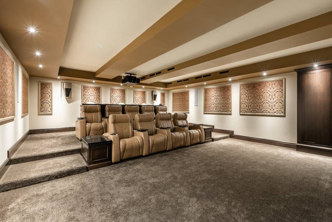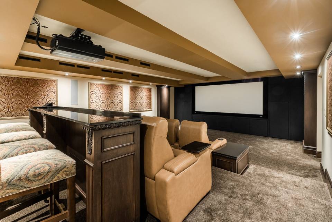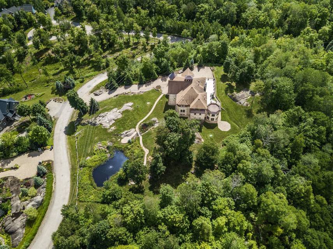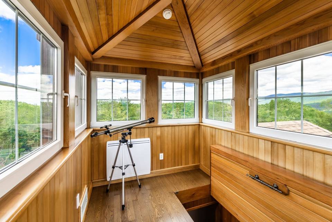

110 Ch. De La Sucrerie
Village Mont-Tremblant, Mont-Tremblant, QC J8E1H7, CanadaSale Price
CA$5,999,000
Property Type
House
Beds
5
Full Baths
5
½ Baths
2
Property Description
Designed with refined skilled craftsmanship located in Tremblant elite location. A massive lot with lush gardens and mountain views. Dramatic ballroom entry, stunning, spiral staircase that leads to 4 bedroom and 4 ensuite bathrooms. Star gaze on the roof-top observatory room and enjoy the views. Main floor open plan is ideal for large or intimate gatherings. Formal dining, living and family room, Chef's dream kitchen, adjacent solarium.This home is equipped for great entertaining as the garden level consists of state of the art Cinema Room, Interior pool, Cellar, Game Room,Family room, bedroom,4 Car garage.This home is truly breathtaking!
Addenda:
***the new evaluation of 2023 is for cadaster 3054453***
House of grandeur and beauty designed with great architectural elements and refined finishings. This spectacular stone house provides a living area above 15000 square foot on a massive lot with lush gardens and mountain views that can be enjoyed in every room. A dramatic ballroom entrance with a magnificent spiral staircase is adorned with elements of outstanding craftsmanship ensuring a consistent allure throughout the entire home. This home features 4 bedrooms with 4 ensuite bathrooms. An open floor plan is ideal for large gatherings and also suitable for intimate settings. Formal dining room & great room with an impressive fireplace mantle and built-in library, stunning and well-equipped gourmet kitchen adjacent to a beautiful circular solarium that can be enjoyed throughout the seasons. Spacious and cozy family room, executive home office with built-in cabinets and fireplace. Romantic observatory room located on the rooftop, with amazing mountain and star gazing views. The garden level features a state of art and professionally designed home theatre, an interior ultra-violet filtered pool that opens up to the gardens, cellar, game room, family room with fireplace, bedroom, and a full bathroom. Extensive mechanical room, mudroom with built-in cabinets, 4 car garage...the list goes on and on. This home will surely captivate you with its majestic charm and its Tremblant elite location
The property resides on two lots, one of which is vacant
The municipal and school taxes reflects both properties
Cadastre # 3054452 - Vacant lot (can be built on)
Lot value $295,900
Cadastre 3054453 - Lot of property
Lot value $320,400
Building Value $4,136,900
Rooms:
Home office: level RC, 13.3x19.2 P, floor in Wood
Laundry room: level RC, 26.6x19.2 P, floor in Wood
Library: level RC, 19.5x20.1 P, floor in Wood
Kitchen: level RC, 33.8x22.7 P, floor in Marble
Dining room: level RC, 27.5x16.10 P, floor in Wood
Solarium/Sunroom: level RC, 19.8x19.8 P, floor in Ceramic tiles
Hallway: level RC, 32.11x18.8 P, floor in Wood
Washroom: level RC, 7.0x6.0 P, floor in Wood
Primary bedroom: level 2, 32.9x22.7 P, floor in Wood
Bathroom: level 2, 21.0x16.1 P, floor in Marble
Bedroom: level 2, 16.10x20.9 P, floor in Wood
Bathroom: level 2, 7.10x10.0 P, floor in Marble
Bedroom: level 2, 18.0x19.8 P, floor in Wood
Bathroom: level 2, 8.0x7.0 P, floor in Marble
Bedroom: level 2, 15.9x16.2 P, floor in Wood
Bathroom: level 2, 8.0x7.0 P, floor in Marble
Other: level RJ, 20.10x25.10 P, floor in Carpet
Bedroom: level RJ, 24.1x15.1 P, floor in Wood
Other: level RJ, 19.9x20.0 P, floor in Tiles
Family room: level RJ, 44.2x25.0 P, floor in Wood
Other: level RJ, 9.2x14.2 P, floor in Ceramic tiles
Bathroom: level RJ, 8.0x8.0 P, floor in Ceramic tiles
Storage: level RJ, 21.0x29.4 P, floor in Concrete
Addenda:
***the new evaluation of 2023 is for cadaster 3054453***
House of grandeur and beauty designed with great architectural elements and refined finishings. This spectacular stone house provides a living area above 15000 square foot on a massive lot with lush gardens and mountain views that can be enjoyed in every room. A dramatic ballroom entrance with a magnificent spiral staircase is adorned with elements of outstanding craftsmanship ensuring a consistent allure throughout the entire home. This home features 4 bedrooms with 4 ensuite bathrooms. An open floor plan is ideal for large gatherings and also suitable for intimate settings. Formal dining room & great room with an impressive fireplace mantle and built-in library, stunning and well-equipped gourmet kitchen adjacent to a beautiful circular solarium that can be enjoyed throughout the seasons. Spacious and cozy family room, executive home office with built-in cabinets and fireplace. Romantic observatory room located on the rooftop, with amazing mountain and star gazing views. The garden level features a state of art and professionally designed home theatre, an interior ultra-violet filtered pool that opens up to the gardens, cellar, game room, family room with fireplace, bedroom, and a full bathroom. Extensive mechanical room, mudroom with built-in cabinets, 4 car garage...the list goes on and on. This home will surely captivate you with its majestic charm and its Tremblant elite location
The property resides on two lots, one of which is vacant
The municipal and school taxes reflects both properties
Cadastre # 3054452 - Vacant lot (can be built on)
Lot value $295,900
Cadastre 3054453 - Lot of property
Lot value $320,400
Building Value $4,136,900
Rooms:
Home office: level RC, 13.3x19.2 P, floor in Wood
Laundry room: level RC, 26.6x19.2 P, floor in Wood
Library: level RC, 19.5x20.1 P, floor in Wood
Kitchen: level RC, 33.8x22.7 P, floor in Marble
Dining room: level RC, 27.5x16.10 P, floor in Wood
Solarium/Sunroom: level RC, 19.8x19.8 P, floor in Ceramic tiles
Hallway: level RC, 32.11x18.8 P, floor in Wood
Washroom: level RC, 7.0x6.0 P, floor in Wood
Primary bedroom: level 2, 32.9x22.7 P, floor in Wood
Bathroom: level 2, 21.0x16.1 P, floor in Marble
Bedroom: level 2, 16.10x20.9 P, floor in Wood
Bathroom: level 2, 7.10x10.0 P, floor in Marble
Bedroom: level 2, 18.0x19.8 P, floor in Wood
Bathroom: level 2, 8.0x7.0 P, floor in Marble
Bedroom: level 2, 15.9x16.2 P, floor in Wood
Bathroom: level 2, 8.0x7.0 P, floor in Marble
Other: level RJ, 20.10x25.10 P, floor in Carpet
Bedroom: level RJ, 24.1x15.1 P, floor in Wood
Other: level RJ, 19.9x20.0 P, floor in Tiles
Family room: level RJ, 44.2x25.0 P, floor in Wood
Other: level RJ, 9.2x14.2 P, floor in Ceramic tiles
Bathroom: level RJ, 8.0x8.0 P, floor in Ceramic tiles
Storage: level RJ, 21.0x29.4 P, floor in Concrete
Agent Information

Residential & Commercial Real Estate Broker
(514) 699-9448
florence.lezmy@theagencyre.com
The Agency
Outside Listing Agent
William Gong
ENGEL & VÖLKERS MONTRÉAL
Property Specifics
Property Type:
House
Estimated Sq. Foot:
15,730
Lot Size:
4.93 ac.
Price per Sq. Foot:
Building Stories:
N/A
MLS® Number:
16088186
Source Status:
Active
Amenities
Air Circulation
Radiant
Central Vacuum Cleaner System Installation
Water Softener
Central Air Conditioning
Ventilation System
Entry Phone
Electric Garage Door
Alarm System
Central Heat Pump
Outdoor
Garage
6 Feet And Over
Separate Entrance
Finished Basement
Gaz Fireplace
Aluminum
Sliding
Crank Handle
Kitchen Appliances
Washer & Dryer
Central Vacuum System
Smart Home System
Window Coverings And Home Theatre.
Heated
Inground
Indoor
Parking
Views & Exposures
Sur La MontagnePanoramique
Location & Transportation
Other Property Information
Summary
General Information
- Year Built: 2007
- Architectural Style: Detached
Parking
- Total Parking Spaces: 10
- Parking Features: Outdoor, Garage
- Garage Spaces: 4
Interior and Exterior Features
Interior Features
- Living Area: 0.36 ac.
- Total Bedrooms: 5
- Full Bathrooms: 5
- Half Bathrooms: 2
- Fireplace: Other, Gaz fireplace
- Other Equipment: Central vacuum cleaner system installation, Water softener, Central air conditioning, Ventilation system, Entry phone, Electric garage door, Alarm system, Central heat pump
Exterior Features
- Roof: Asphalt shingles
- Window Features: Aluminum, Sliding, Crank handle
- View: Mountain, Panoramic
Pool/Spa
- Pool Features: Heated, Inground, Indoor
Structure
- Building Features: No neighbours in the back
- Construction Materials: Stone
- Foundation Details: Poured concrete
- Basement: 6 feet and over, Separate entrance, Finished basement
Property Information
Lot Information
- Zoning: Residential
- Lot Size: 4.93 ac.
- Fencing: Land / Yard lined with hedges, Landscape
- Road Surface Type: Plain paving stone
- Topography: Sloped, Flat
Utilities
- Heating: Air circulation, Radiant
- Water Source: Artesian well
- Sewer: Other
Community
- Association Amenities: Fire detector
Estimated Monthly Payments
Monthly Total
$21,157
Monthly Taxes
N/A
Interest
6.00%
Down Payment
20.00%
Mortgage Calculator
Monthly Mortgage Cost
$21,157
Monthly Charges
Total Monthly Payment
$21,157
Calculation based on:
Price:
$4,411,029
Charges:
* Additional charges may apply
Similar Listings
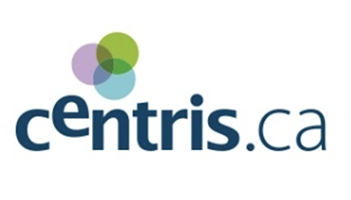
Listing information provided by the CENTRIS.ca. The amounts displayed are for information purposes only and do not include GST/TVQ taxes, if applicable. All information is deemed reliable but not guaranteed. Copyright 2024 CENTRIS. All rights reserved.
Last checked: May 19, 2024, 1:08 PM UTC
