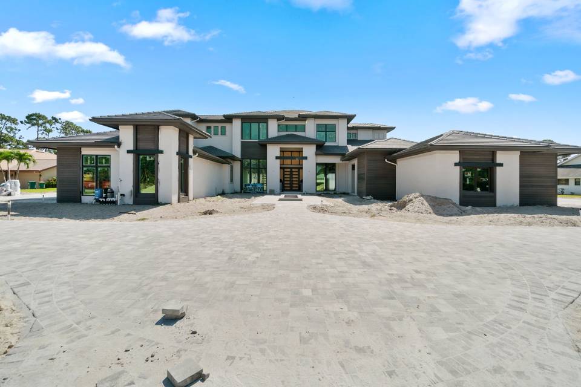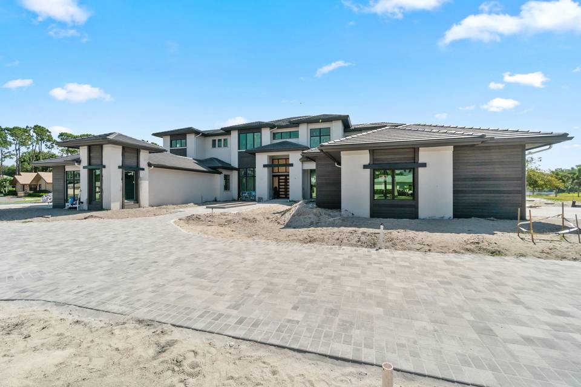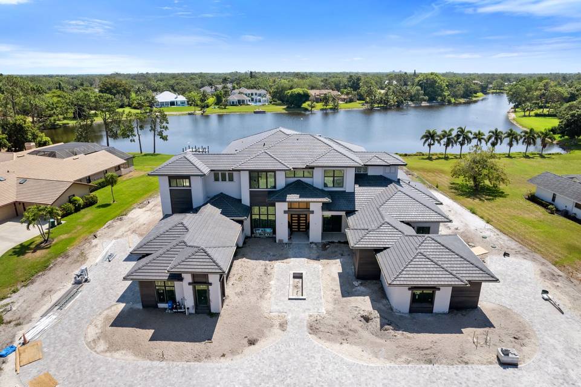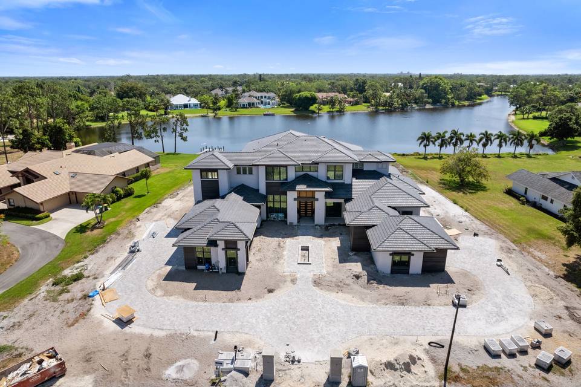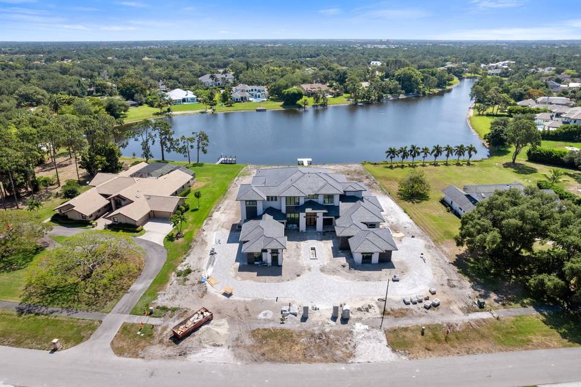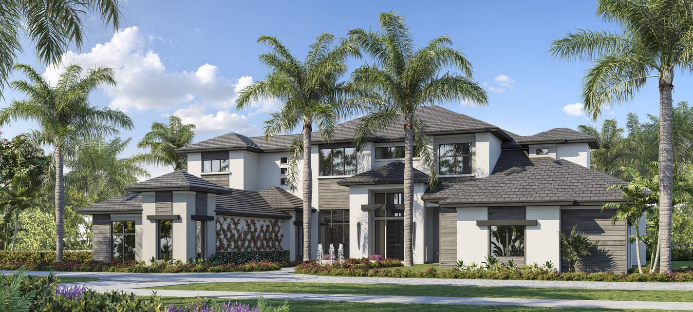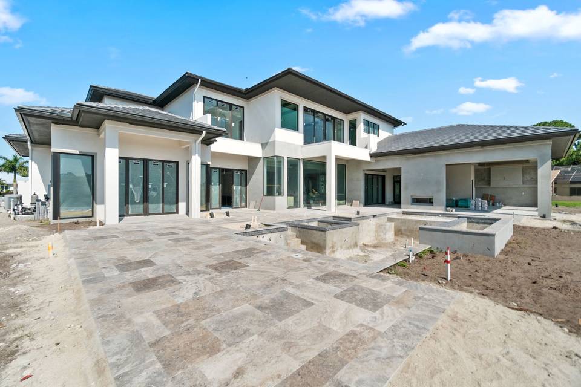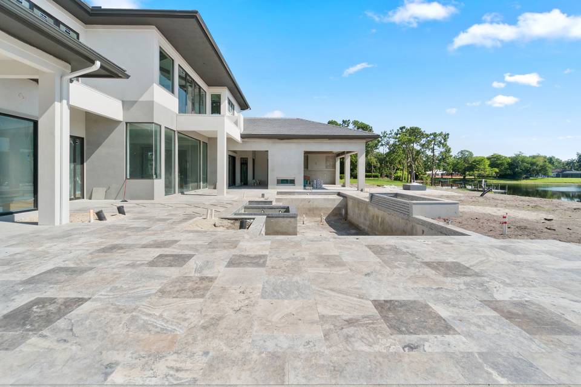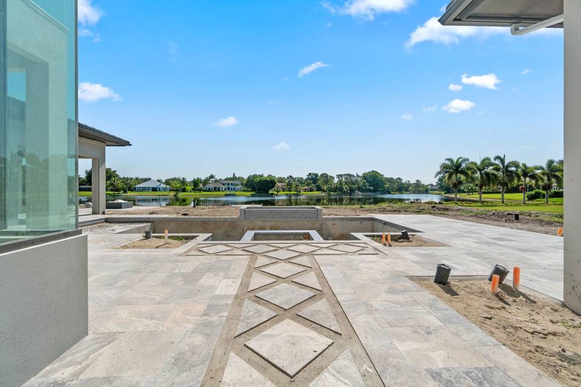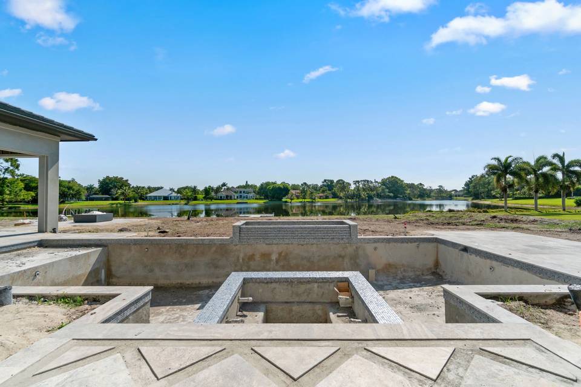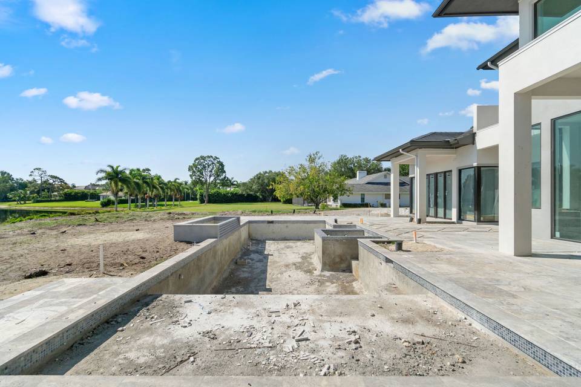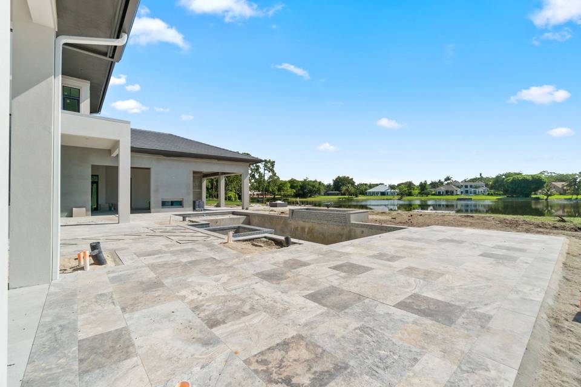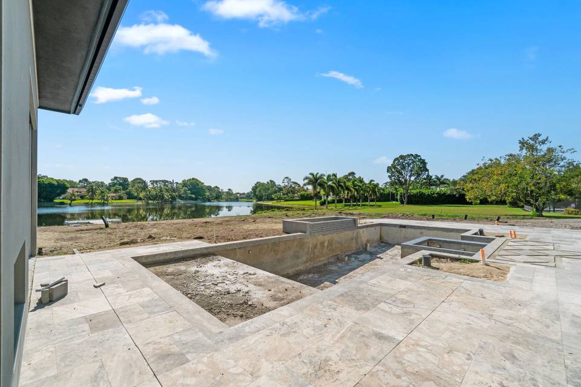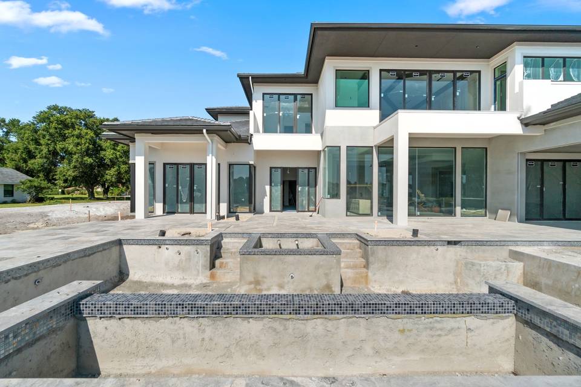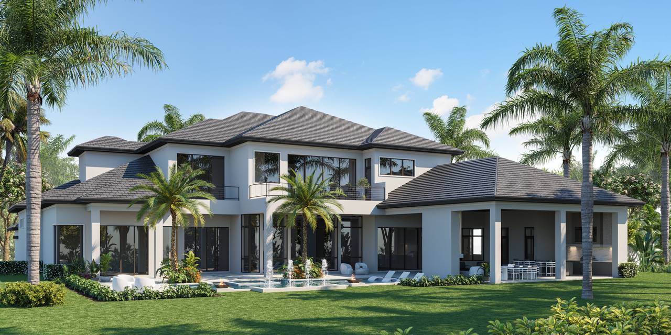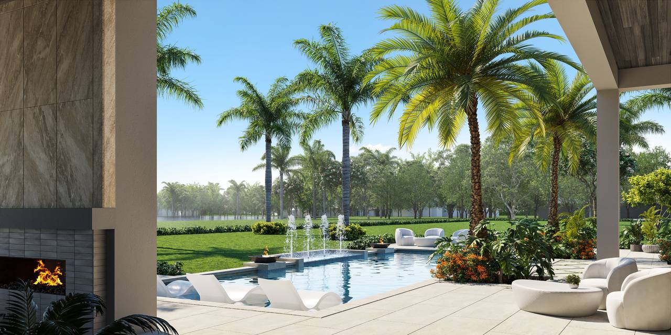

796 Cassena Rd
Naples, FL 34108Sale Price
$17,495,000
Property Type
Single-Family
Beds
6
Full Baths
7
½ Baths
2
Property Description
IThis ten thousand square foot luxury estate showcases unparalleled craftsmanship and meticulous attention to detail. As you step through the grand entryway, you'll be immediately captivated by the exquisite finishes and masterful millwork that define this home. Every corner of this residence is a testament to superior craftsmanship, from the handcrafted bespoke cabinetry to the intricately designed moldings and trim work that adorn the ceilings and walls. The gourmet kitchen is a culinary masterpiece that will delight even the most discerning chef and is the perfect space for culinary creations. This expansive home boasts six bedrooms, a study, and a bonus room, perfect for a game room, or fitness center. Outdoors, the property is a true paradise with a spacious lanai and pool area creating an inviting space to relax and entertainment with a backdrop of serene lake views setting the stage for memorable gatherings. 796 Cassena Rd is more than just a home; it's a statement of elegance and sophistication. It offers the perfect blend of luxurious living and the tranquility of a lakefront retreat, making it the ideal sanctuary for those who appreciate the finer things in life.
Agent Information
Property Specifics
Property Type:
Single-Family
Yearly Taxes:
$10,230
Estimated Sq. Foot:
10,074
Lot Size:
1.04 ac.
Price per Sq. Foot:
$1,737
Building Stories:
N/A
MLS ID:
223077310
Source Status:
Active
Also Listed By:
connectagency: a0UUc000001HwlOMAS
Amenities
Cable Prewire
Closet Cabinets
Coffered Ceiling
Custom Mirrors
Fireplace
Foyer
Internet Available
Laundry Tub
Pantry
Smoke Detectors
Surround Sound Wired
Tray Ceiling
Volume Ceiling
Wet Bar
Window Coverings
Central Electric
Zoned
Auto Garage Door
Central Vacuum
Dishwasher
Disposal
Double Oven
Dryer
Freezer
Home Automation
Microwave
Refrigerator
Reverse Osmosis
Security System
Self Cleaning Oven
Smoke Detector
Tankless Water Heater
Wall Oven
Warming Tray
Washer
Wine Cooler
Circle Drive
Driveway Paved
Golf Cart
Below Ground
Concrete
Custom Upgrades
Heated Gas
Pool Bath
Salt Water System
Furnished
Parking
Location & Transportation
Other Property Information
Summary
General Information
- Year Built: 2024
- Pets Allowed: No Approval Needed
- New Construction: Yes
- Development Status: Under Construction
Parking
- Total Parking Spaces: 1
- Parking Features: Circle Drive, Driveway Paved, Golf Cart
Interior and Exterior Features
Interior Features
- Interior Features: Built-In Cabinets, Cable Prewire, Closet Cabinets, Coffered Ceiling, Custom Mirrors, Fireplace, Foyer, Internet Available, Laundry Tub, Pantry, Smoke Detectors, Surround Sound Wired, Tray Ceiling, Volume Ceiling, Walk-In Closet, Wet Bar, Window Coverings
- Living Area: 10,074
- Total Bedrooms: 6
- Full Bathrooms: 7
- Half Bathrooms: 2
- Other Equipment: Auto Garage Door, Central Vacuum, Cooktop - Gas, Dishwasher, Disposal, Double Oven, Dryer, Freezer, Grill - Gas, Home Automation, Ice Maker - Stand Alone, Microwave, Refrigerator, Reverse Osmosis, Security System, Self Cleaning Oven, Smoke Detector, Tankless Water Heater, Wall Oven, Warming Tray, Washer, Wine Cooler
- Furnished: Furnished
Exterior Features
- Exterior Features: Built In Grill, Built-In Gas Fire Pit, Fence, Outdoor Fireplace, Outdoor Kitchen, Sprinkler Auto, Storage, Water Display
Pool/Spa
- Pool Private: Yes
- Pool Features: Below Ground, Concrete, Custom Upgrades, Heated Gas, Pool Bath, Salt Water System
- Spa: Below Ground, Concrete, Equipment Stays, Heated Gas, Pool Bath
Structure
- Building Name: PINE RIDGE
- Building Features: None
- Construction Materials: Construction: Concrete Block
Property Information
Lot Information
- Lot Size: 1.04 ac.; source: Survey
- Land Lease: Monthly
- Waterfront: Yes
Utilities
- Cooling: Central Electric, Zoned
- Heating: Central Electric, Zoned
- Water Source: Central
- Sewer: Septic
Estimated Monthly Payments
Monthly Total
$84,766
Monthly Taxes
$853
Interest
6.00%
Down Payment
20.00%
Mortgage Calculator
Monthly Mortgage Cost
$83,913
Monthly Charges
$853
Total Monthly Payment
$84,766
Calculation based on:
Price:
$17,495,000
Charges:
$853
* Additional charges may apply
Similar Listings
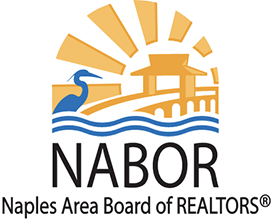
The data relating to real estate for sale on this web site comes in part from the Broker Reciprocity Program of NABOR. Listing information provided by the NABOR. All information is deemed reliable but not guaranteed. Copyright 2024 NABOR. All rights reserved.
Last checked: May 19, 2024, 9:47 PM UTC
