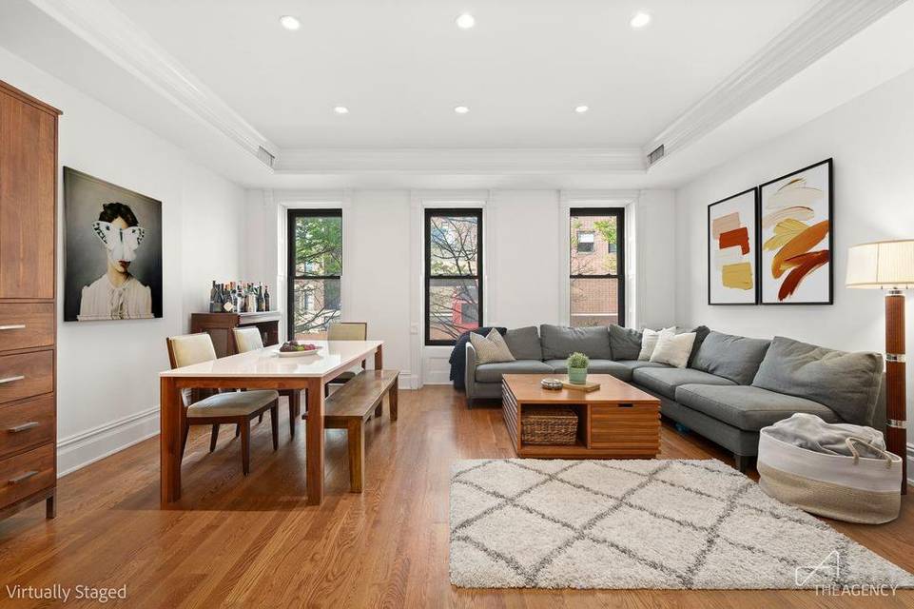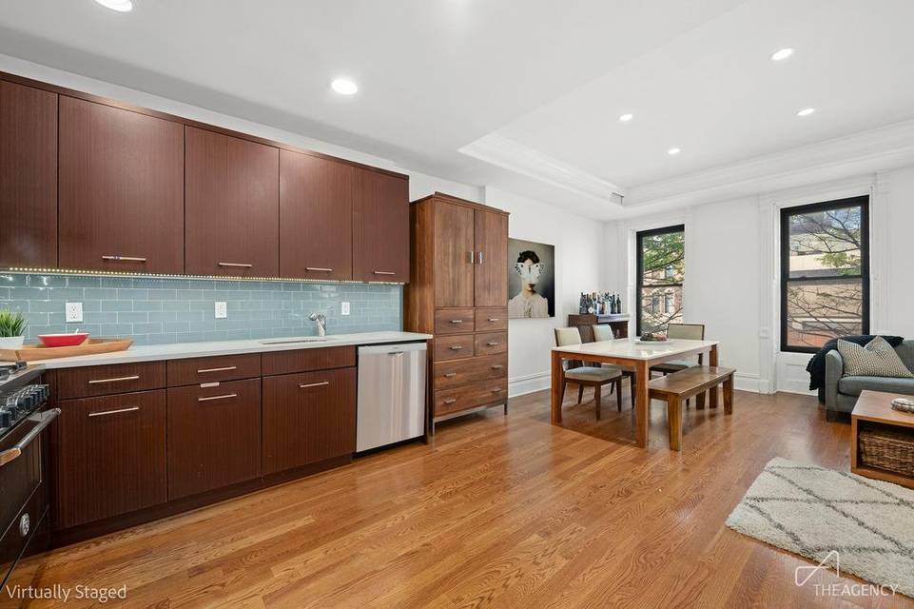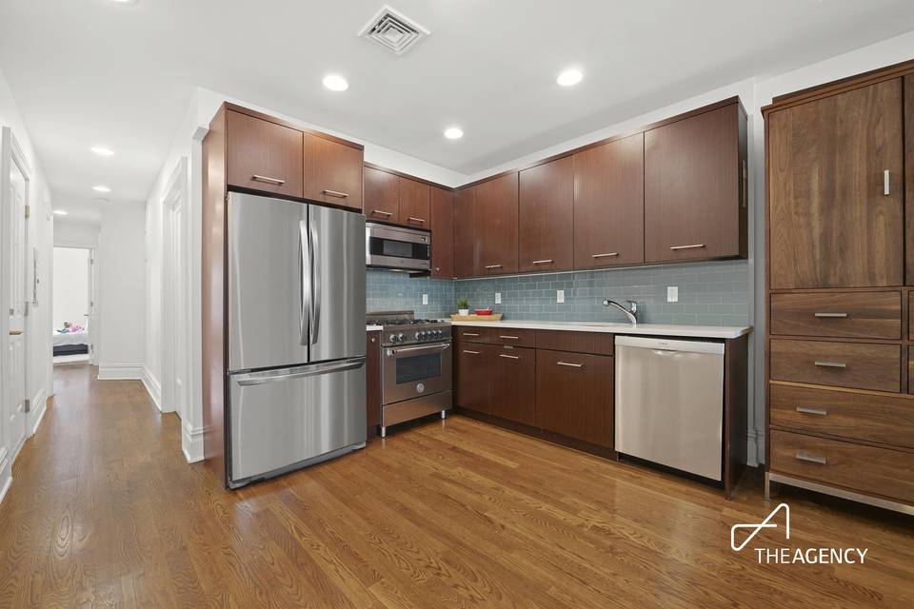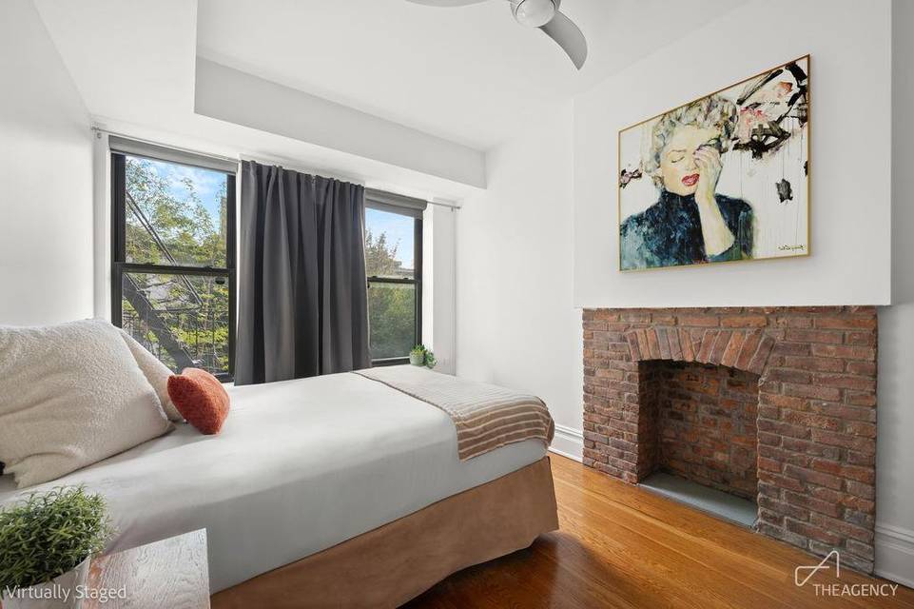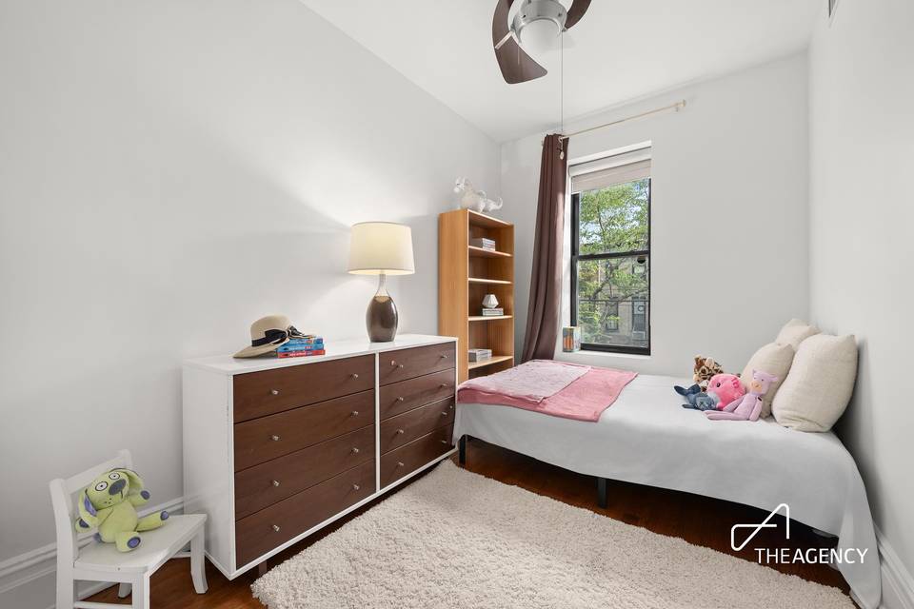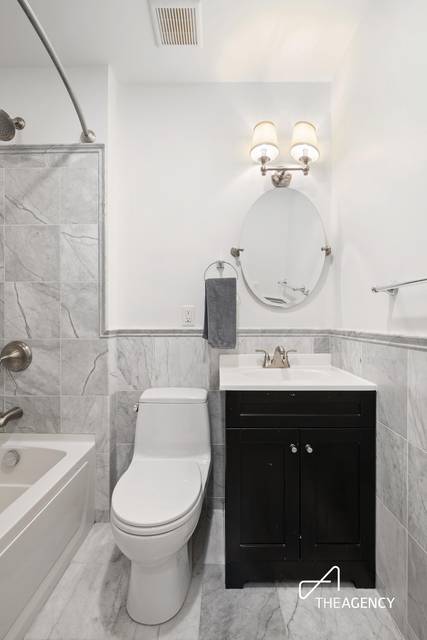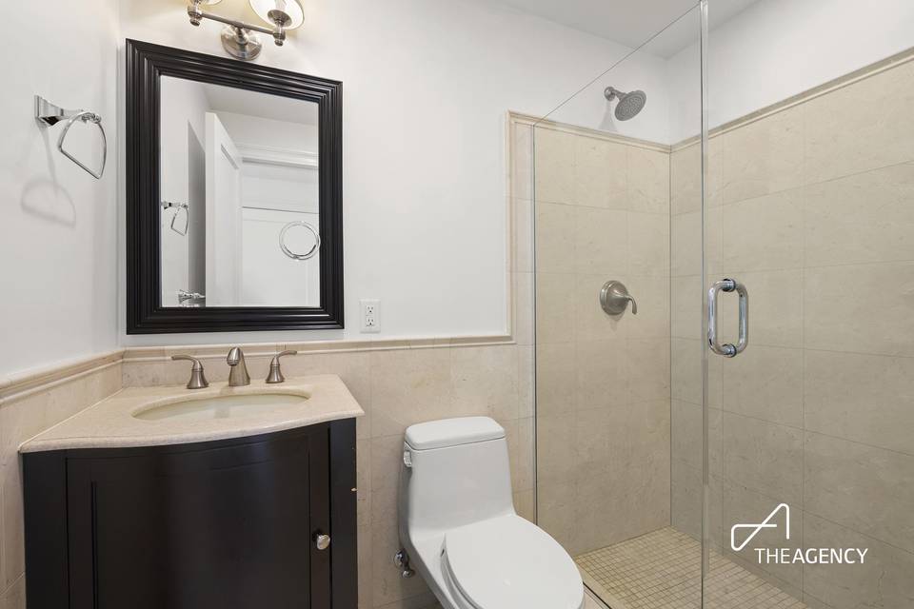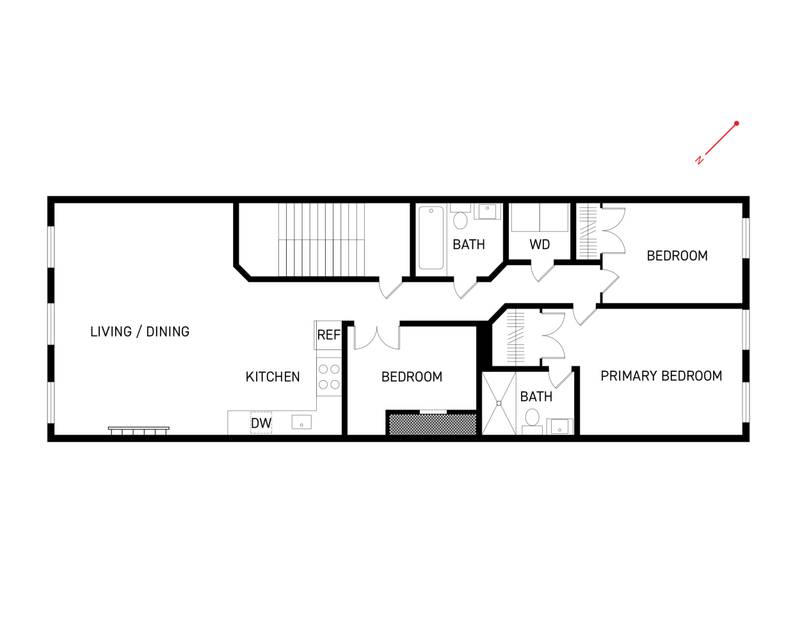

482 7th Street #2
Park Slope, Brooklyn, NY 112157th Avenue & 8th Avenue
Sale Price
$1,350,000
Property Type
Condo
Beds
3
Baths
2
Property Description
Welcome home to Unit 2 at 482 7th Street, a three-unit prewar Brownstone condo nestled in the heart of Park Slope. Combining the timeless historic charm of the neighborhood with the modern conveniences of a new building, this three-bedroom, two-bathroom home offers the best of both worlds in one of NYC's most sought after neighborhoods.
Upon entering, you are greeted by nearly 11' ceilings and a spacious interior, with an open concept kitchen that flows seamlessly into the living room and dining area. Three oversized windows allow for an abundance of natural light and overlook the quiet tree-lined residential street below, giving the home an air of peace and serenity. To top it all off, you have central air throughout the apartment, seamlessly incorporated into the ceiling with custom millwork.
Across the apartment, you will find three spacious bedrooms, two of which boast southern exposure. Overlooking the lush gardens nestled between the Brooklyn brownstones, these bedrooms offer the ultimate in relaxation. The primary bedroom features an en-suite bathroom and an original fireplace.
This meticulously maintained three-unit Brownstone condominium is truly a unicorn, with private storage and a tax abatement in place until 2031. In close proximity to the Park Slope favorites: Prospect Park, Grand Army Plaza Farmers' Market, incredible shopping and dining on 5th and 7th Avenues, and public transportation. Come find out what Park Slope is all about!
Upon entering, you are greeted by nearly 11' ceilings and a spacious interior, with an open concept kitchen that flows seamlessly into the living room and dining area. Three oversized windows allow for an abundance of natural light and overlook the quiet tree-lined residential street below, giving the home an air of peace and serenity. To top it all off, you have central air throughout the apartment, seamlessly incorporated into the ceiling with custom millwork.
Across the apartment, you will find three spacious bedrooms, two of which boast southern exposure. Overlooking the lush gardens nestled between the Brooklyn brownstones, these bedrooms offer the ultimate in relaxation. The primary bedroom features an en-suite bathroom and an original fireplace.
This meticulously maintained three-unit Brownstone condominium is truly a unicorn, with private storage and a tax abatement in place until 2031. In close proximity to the Park Slope favorites: Prospect Park, Grand Army Plaza Farmers' Market, incredible shopping and dining on 5th and 7th Avenues, and public transportation. Come find out what Park Slope is all about!
Agent Information

The Whitman Team NYC | Managing Partner, Hamptons | Licensed Associate Real Estate Broker
(917) 565-5166
tyler@theagencyre.com
The Agency
Property Specifics
Property Type:
Condo
Monthly Common Charges:
$280
Yearly Taxes:
$1,020
Estimated Sq. Foot:
1,007
Lot Size:
N/A
Price per Sq. Foot:
$1,341
Min. Down Payment:
$135,000
Building Units:
N/A
Building Stories:
4
Pet Policy:
N/A
MLS ID:
1185820
Source Status:
Active
Also Listed By:
olr-nonrebny: 1185820, REBNY: OLRS-1185820
Building Amenities
Home Office
Laundry In Building
Voice Intercom
Home Office
Public Outdoor Space
Walk-Up
Unit Amenities
Oak Floors
Washer/Dryer
Refrigerator
Oven
Dishwasher
High Ceiling
Exposed Brick
Moldings
Decorative Fireplace
Fireplace
Views & Exposures
Southern Exposure
Northern Exposure
Location & Transportation
Other Property Information
Summary
General Information
- Year Built: 1901
Interior and Exterior Features
Interior Features
- Interior Features: Oak Floors, Washer/Dryer
- Living Area: 1,007 sq. ft.; source: Estimated
- Total Bedrooms: 3
- Full Bathrooms: 2
- Fireplace: Decorative Fireplace
Structure
- Building Features: Home Office, Post-war
- Stories: 4
- Total Stories: 4
- Accessibility Features: Refrigerator, Oven, Dishwasher, High Ceiling, Exposed Brick, Moldings
- Entry Direction: South North
Estimated Monthly Payments
Monthly Total
$7,650
Monthly Charges
$280
Monthly Taxes
$85
Interest
6.00%
Down Payment
10.00%
Mortgage Calculator
Monthly Mortgage Cost
$7,285
Monthly Charges
$365
Total Monthly Payment
$7,650
Calculation based on:
Price:
$1,350,000
Charges:
$365
* Additional charges may apply
Financing Allowed:
90%
Similar Listings
Building Information
Building Name:
N/A
Property Type:
Condo
Building Type:
N/A
Pet Policy:
N/A
Units:
N/A
Stories:
4
Built In:
1901
Sale Listings:
1
Rental Listings:
0
Land Lease:
No
Broker Reciprocity disclosure: Listing information are from various brokers who participate in IDX (Internet Data Exchange).
Last checked: May 20, 2024, 12:12 AM UTC
