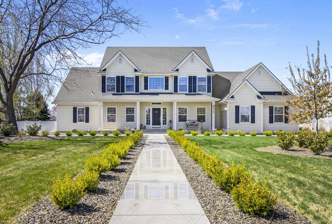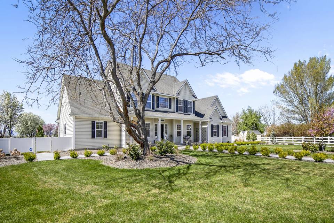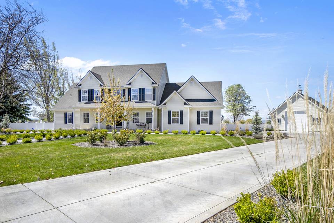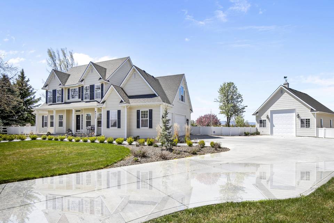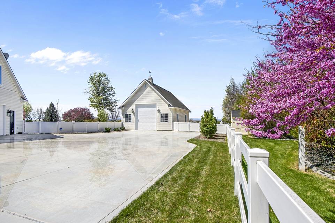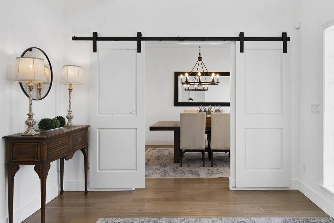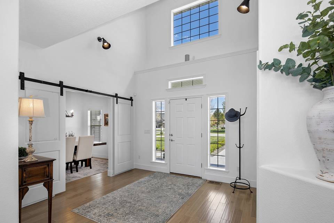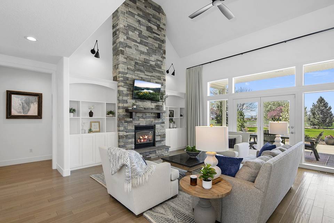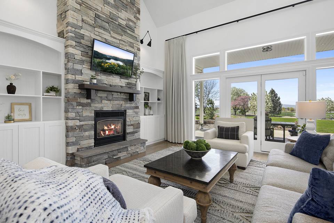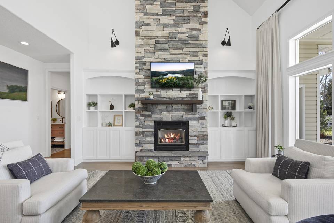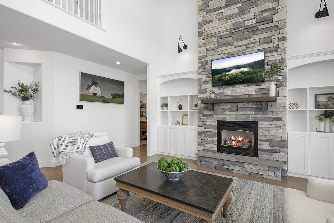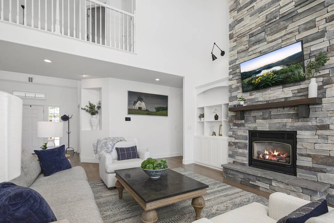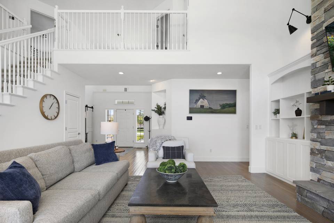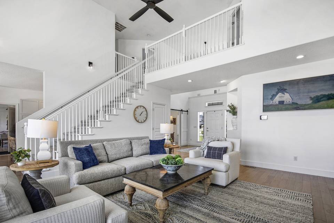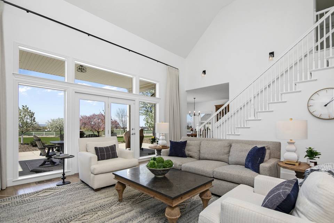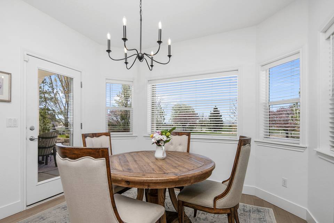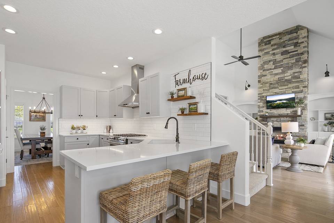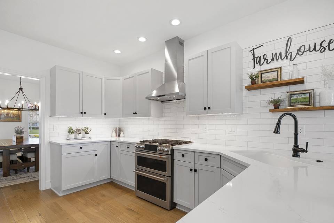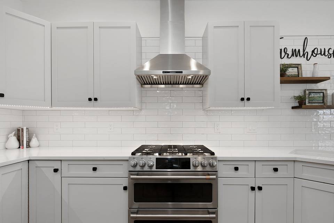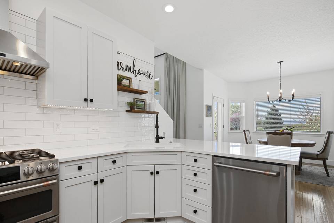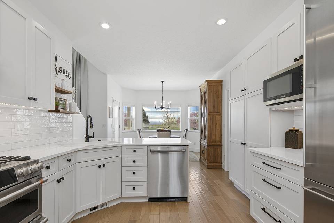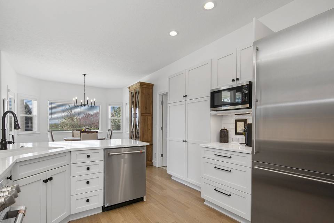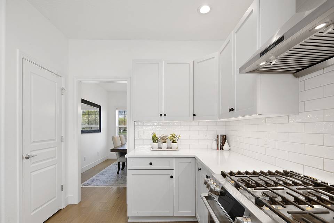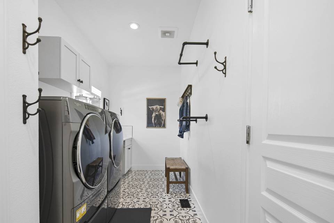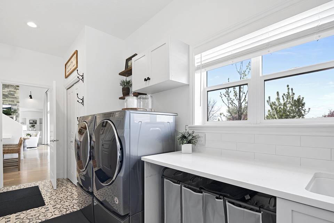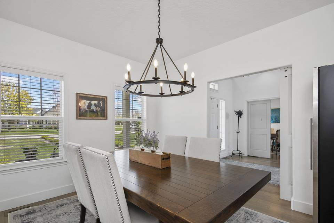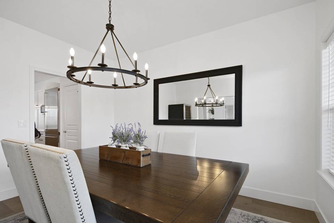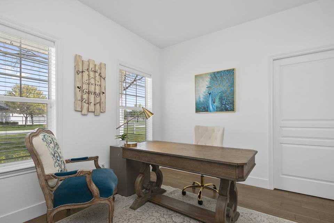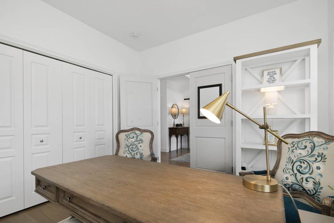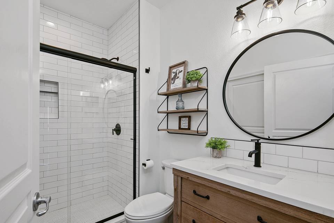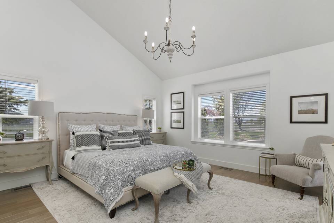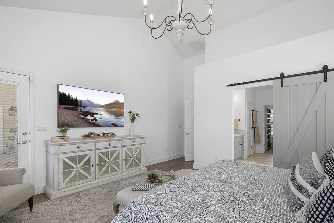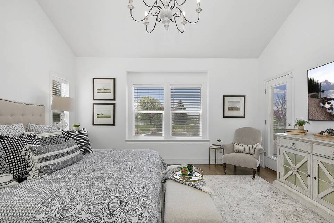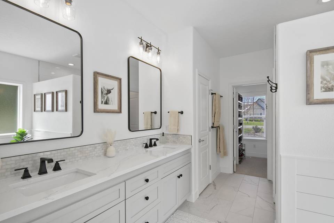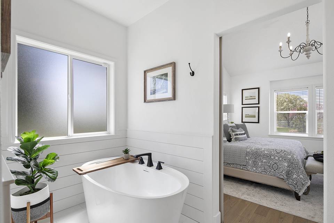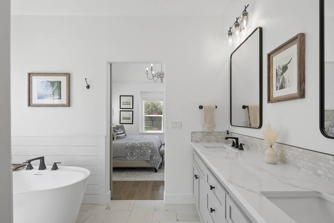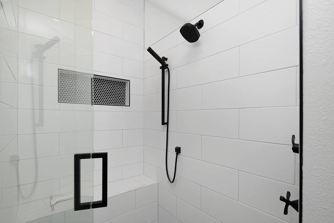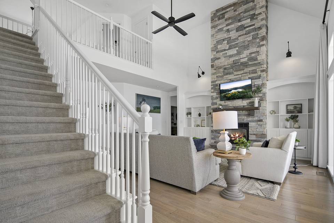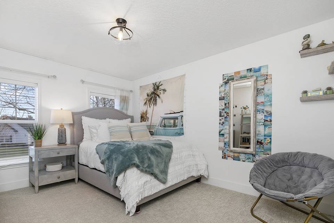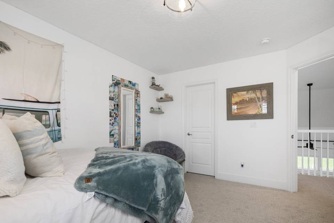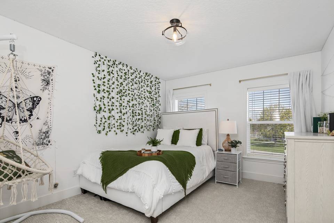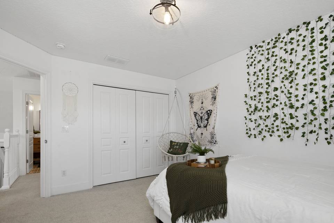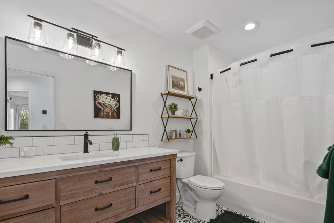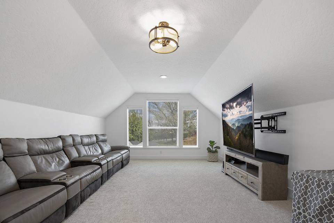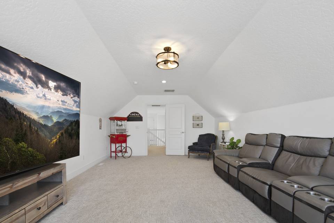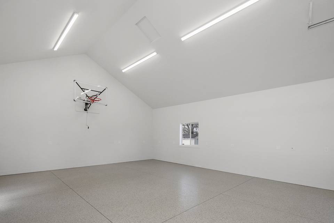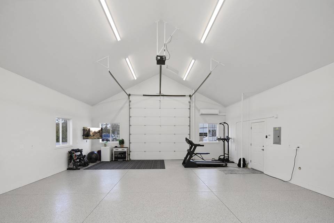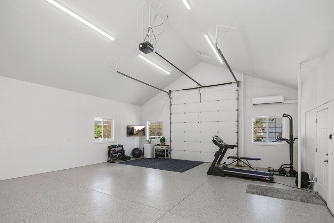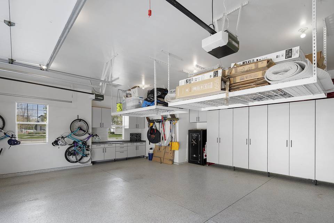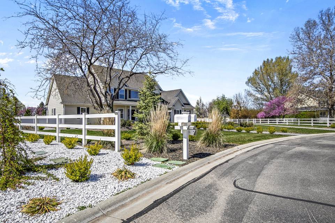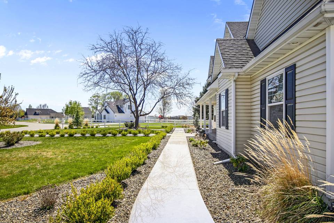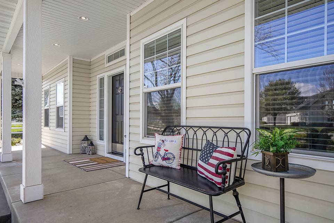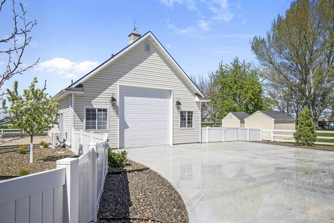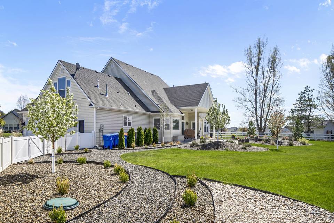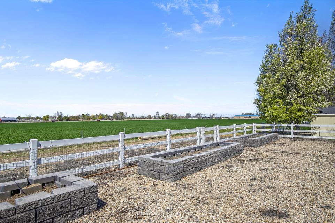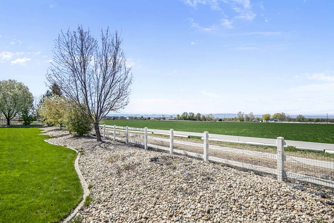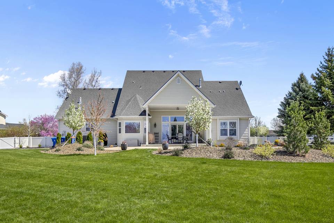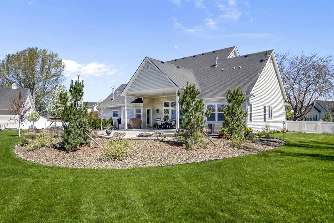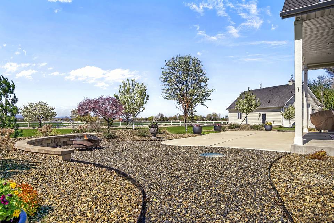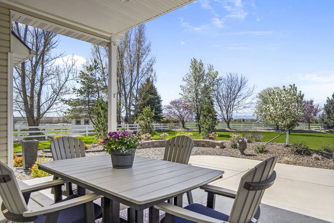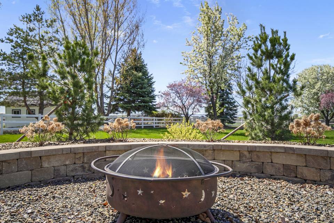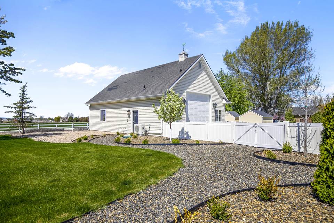

8427 S Danskin Lane
Meridian, ID 83642Sale Price
$1,199,000
Property Type
Single-Family
Beds
4
Baths
3
Property Description
Nestled on 1.1 acres in South Meridian, this completely remodeled 4 bedroom, 3 bath home is your oasis in the country. Located in highly sought after Danskin Ridge subdivision and a short 10 minute drive to the interstate, you are never far from anything. With a panoramic view of the Owyhee mountains in the distance, this property includes an RV shop with over 1,000 square feet. Complete with it’s own septic system, and a mini split system for climate control, epoxy flooring, and all new paint and trim you can make this shop into anything you can imagine. Delight in the park-like setting of this property with a fully fenced, newly renovated and professionally landscaped front and backyards. Step inside and take in all the new updates: new furnace & AC, quartz countertops throughout, new carpet, window coverings, all new lighting both inside and out, new appliances including double ovens, new master bathroom with walk-in shower and soaking tub and all completely painted in 2023. It's a must to see!
Agent Information
Property Specifics
Property Type:
Single-Family
Monthly Common Charges:
$150
Yearly Taxes:
$3,949
Estimated Sq. Foot:
3,001
Lot Size:
1.13 ac.
Price per Sq. Foot:
$400
Building Stories:
2
MLS ID:
98907403
Source Status:
Active
Also Listed By:
connectagency: a0UXX00000000Mf2AI
Amenities
Formal Dining
Family Room
Rec/Bonus
Dual Vanities
Breakfast Bar
Pantry
Heated
Forced Air
Natural Gas
Cooling
Central Air
Parking Garage Door Access
Parking Rv/Boat
Parking Attached
Parking Rv Access/Parking
Parking Finished Driveway
Gas
Insert
Floor Tile
Floor Carpet
Floor Engineered Wood Floors
Alarm
Gas Water Heater
Dishwasher
Disposal
Double Oven
Microwave
Covered Patio/Deck
Parking
Attached Garage
Fireplace
Location & Transportation
Other Property Information
Summary
General Information
- Year Built: 2001
- Above Grade Finished Area: 3,001 sq. ft.; source: Agent Measured
School
- Elementary School: Silver Trail
- Elementary School District: Kuna School District #3
- Middle or Junior School: Kuna
- Middle or Junior School District: Kuna School District #3
- High School: Kuna
- High School District: Kuna School District #3
- MLS Area Major: Meridian SW - 1010
Parking
- Total Parking Spaces: 3
- Parking Features: Parking Garage Door Access, Parking RV/Boat, Parking Attached, Parking RV Access/Parking, Parking Finished Driveway
- Garage: Yes
- Attached Garage: Yes
- Garage Spaces: 3
- Covered Spaces: 3
- Open Parking: Yes
HOA
- Association: Yes
- Association Fee: $450.00; Quarterly
Interior and Exterior Features
Interior Features
- Interior Features: Bath-Master, Bed-Master Main Level, Formal Dining, Family Room, Rec/Bonus, Dual Vanities, Walk-In Closet(s), Breakfast Bar, Pantry
- Living Area: 3,001 sq. ft.
- Total Bedrooms: 4
- Bedrooms on Main Level: 2
- Total Bathrooms: 3
- Full Bathrooms: 3
- Bathrooms on Main Level: 2
- Fireplace: Gas, Insert
- Flooring: Floor Tile, Floor Carpet, Floor Engineered Wood Floors
- Appliances: Gas Water Heater, Dishwasher, Disposal, Double Oven, Microwave
Exterior Features
- Roof: Composition
- View: Yes
- Security Features: Alarm
Structure
- Building Area: 3,001 sq. ft.; source: Agent Measured
- Levels: Two
- Construction Materials: Insulation, Vinyl Siding
- Foundation Details: Foundation Crawl Space
- Patio and Porch Features: Covered Patio/Deck
- Other Structures: Shop
Property Information
Lot Information
- Lot Features: 1 - 4.99 AC, Garden, Irrigation Available, R.V. Parking, Views, Auto Sprinkler System, Full Sprinkler System, Pressurized Irrigation Sprinkler System
- Lots: 1
- Buildings: 1
- Lot Size: 1.13 ac.
- Fencing: Fencing Vinyl
- Road Frontage Type: Private Road
Utilities
- Utilities: Water Connected, Cable Connected
- Cooling: Cooling, Central Air
- Heating: Heated, Forced Air, Natural Gas
- Electric: 220 Volts
- Water Source: Water Source City Service
- Sewer: Sewer Septic Tank
Estimated Monthly Payments
Monthly Total
$6,230
Monthly Charges
$150
Monthly Taxes
$329
Interest
6.00%
Down Payment
20.00%
Mortgage Calculator
Monthly Mortgage Cost
$5,751
Monthly Charges
$479
Total Monthly Payment
$6,230
Calculation based on:
Price:
$1,199,000
Charges:
$479
* Additional charges may apply
Similar Listings
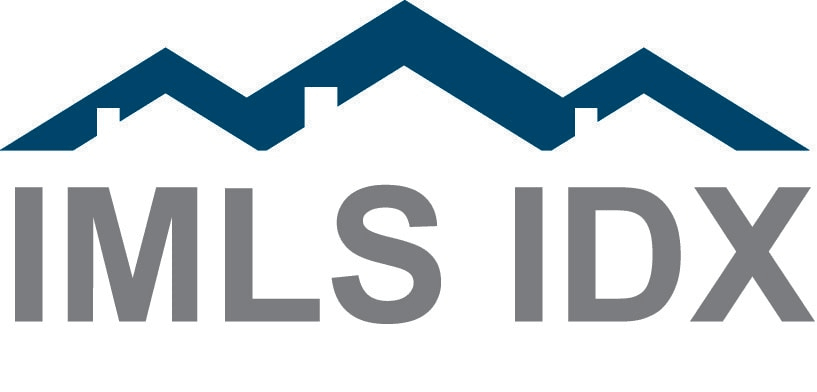
Based on information from Intermountain MLS. All data, including all measurements and calculations of area, is obtained from various sources and has not been, and will not be, verified by broker or MLS. All information should be independently reviewed and verified for accuracy. Copyright 2024 Intermountain MLS. All rights reserved.
Last checked: May 19, 2024, 9:02 PM UTC
